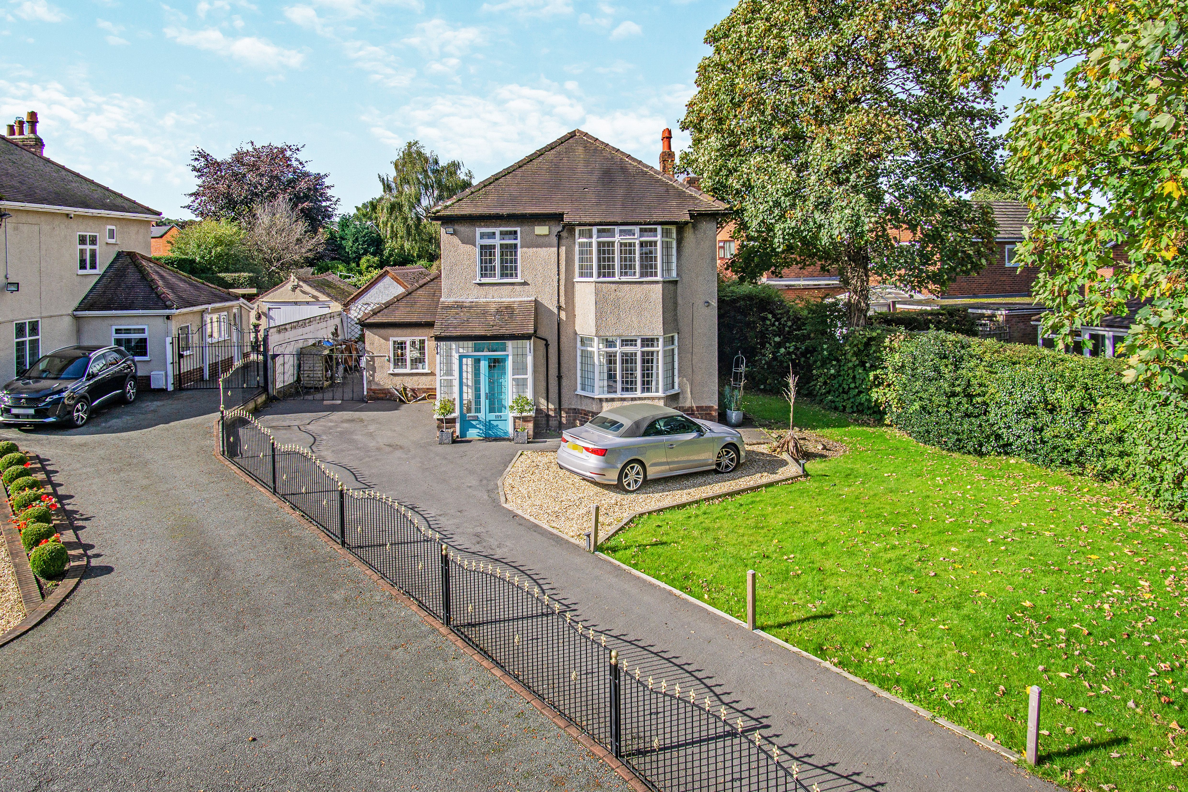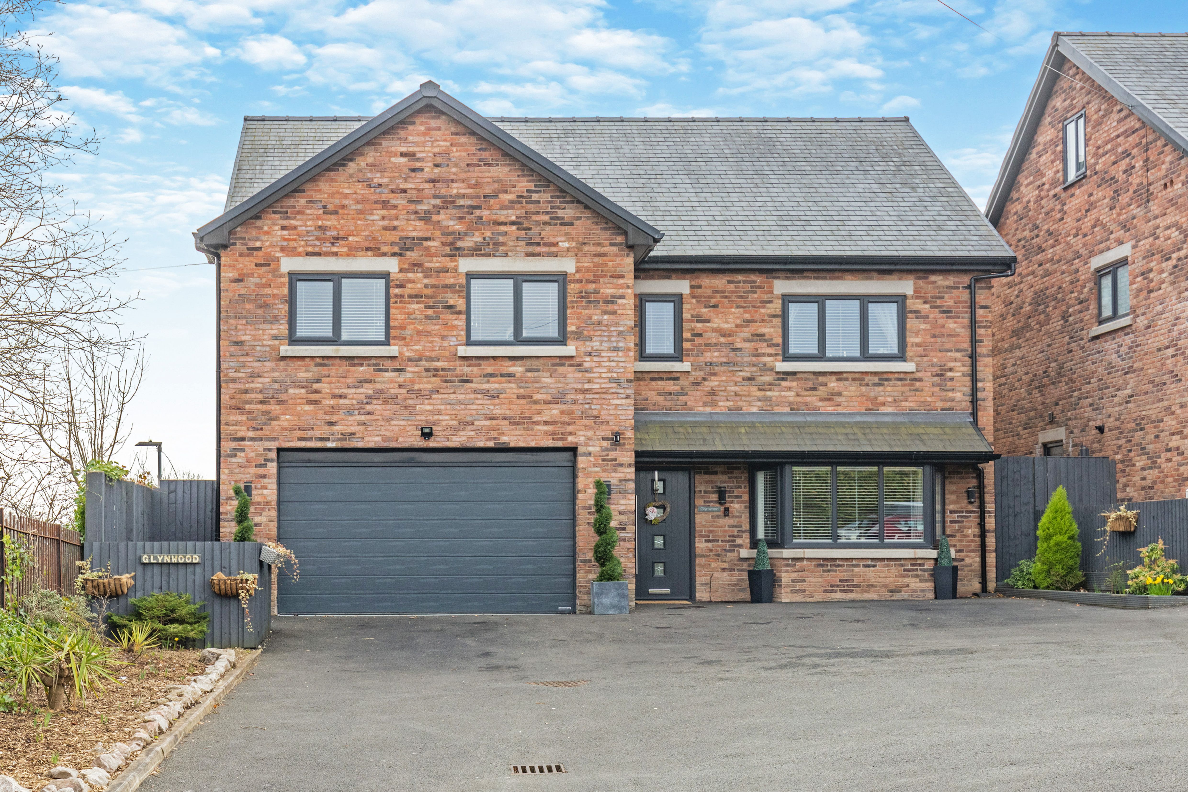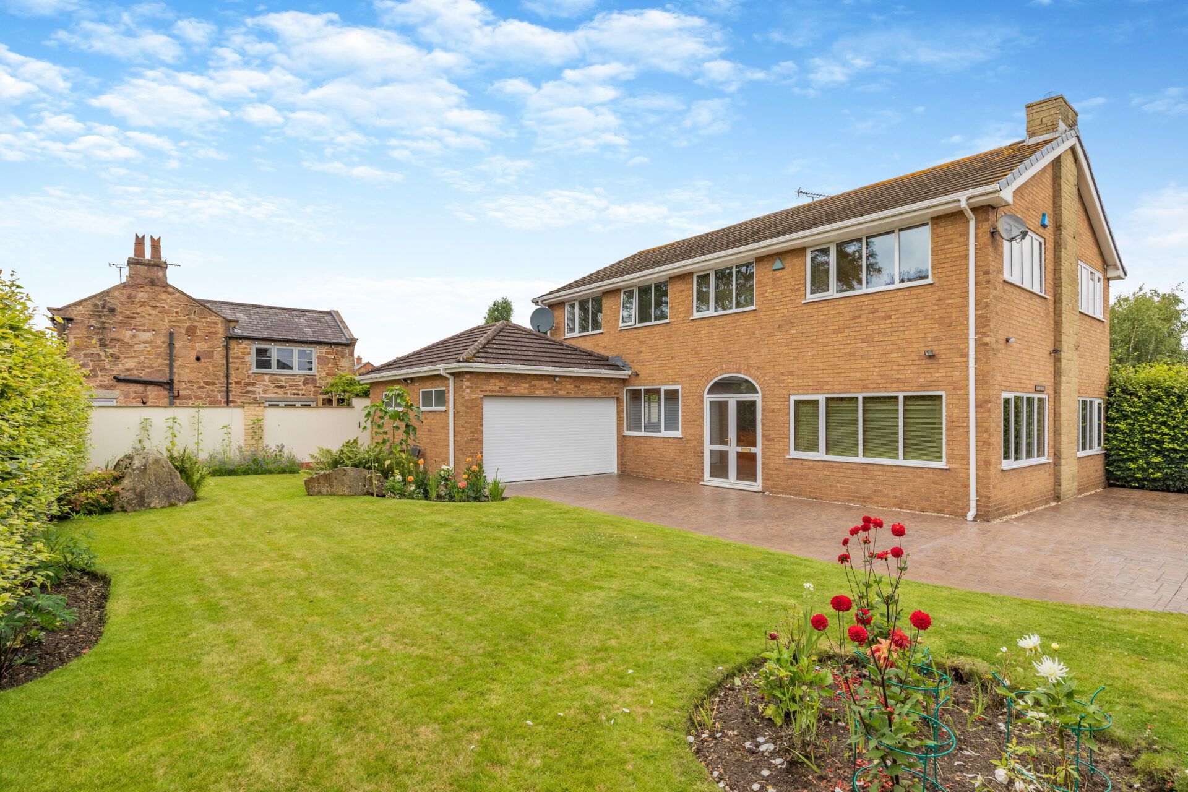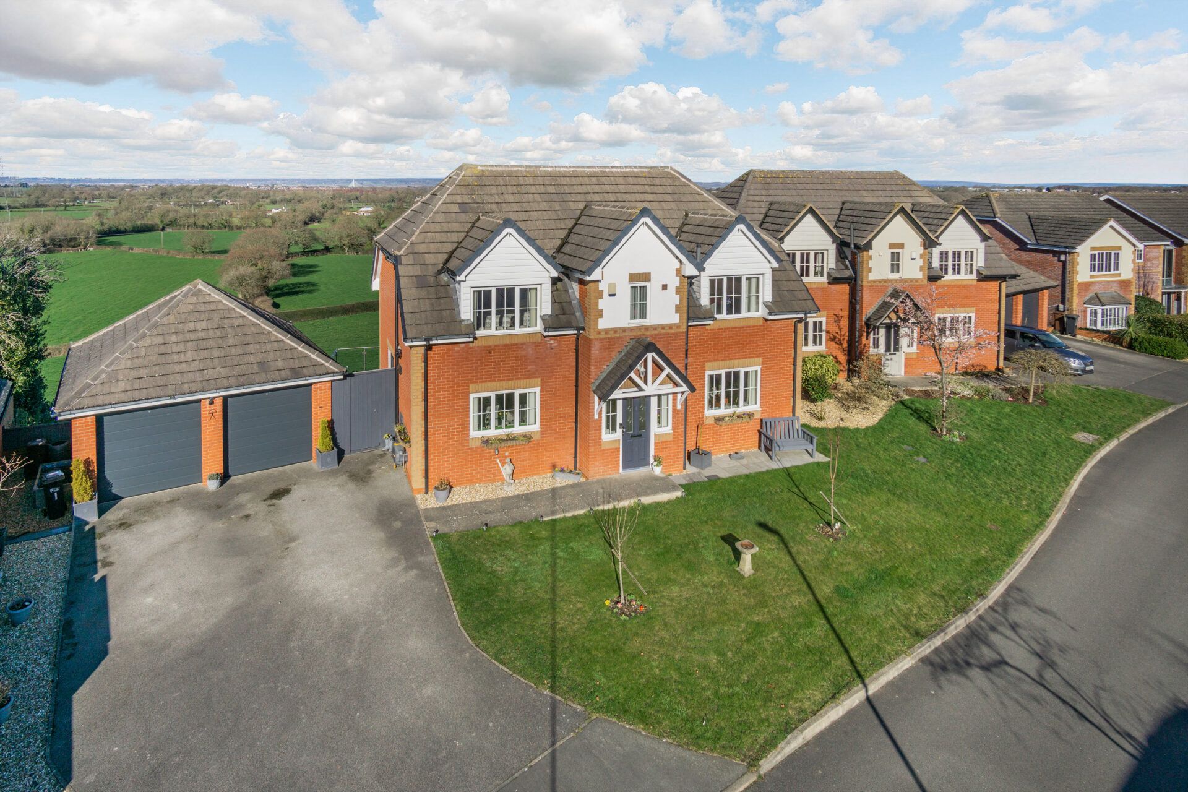Priory Close, Hawarden, CH5
Offers Over £700,000
Key Information
Key Features
Description
This impressive detached home is situated on Priory Close at the very heart of the vibrant village of Hawarden, Flintshire.
Within a short walk of the village centre offering cafes, pubs, shops and the acclaimed Gladstones' library and close to some of the areas' most popular primary and secondary schools this property is also ideally located for access to commuter routes such as the A55 Expressway allowing swift passage further into North Wales, towards Chester, Wirral, Liverpool and Manchester.
Beautifully presented throughout to the ground floor this property briefly comprises; attractive entrance hallway with access to convenient downstairs wc; sizable office situated to the front of the property, perfect for those working for home also suitable as a second reception/family space; generously proportioned living room with dual aspect to the side and rear of the property, striking feature fireplace with gas fire and stunning stone surround and hearth; spacious open plan area to the rear with; hi-specification kitchen offering a range of cream shaker style wall and floor units contrasted by luxurious dark granite worksurfaces, large central island housing all important integrated wine cabinet, providing seating for two people, open to; superb living/dining space with ample space for large family sized table and chairs and wonderful snug area with sofa and chairs, having double door and bi-fold doors leading out to the lovely rear garden and flooding the rear space with an abundance of natural light; utility room with additional wall and floor units and space for white goods.
A statement turned oak staircase rises from the entrance hallway to a spacious galleried landing leading to; the impressive master bedroom having fitted wardrobes to one wall providing cavernous amount of storage space, with space for king size bed and other pieces of furniture; stylish en suite having white suite to include shower enclosure with mains pressure rainfall shower; bedroom two, a very generous double with fitted cupboards to the eaves, having roof lights flooding the room with natural light; en suite shower room partially tiled to all walls having white suite; three additional double bedrooms all with the benefits of fitted wardrobes; tasteful family bathroom with white suite to include large walk in shower cubicle and bath.
Available with no onward chain this stunning and spacious property also benefits from an expansive boarded loft with lighting and pull down ladder, mains gas central heating which can be controlled with phone app, and modern double glazing throughout.
Living room 17' 9" x 12' 2" (5.42m x 3.70m)
Office 12' 7" x 9' 6" (3.84m x 2.90m)
Kitchen/Dining 25' 3" x 16' 5" (7.69m x 5.01m)
Utility 6' 3" x 6' 1" (1.90m x 1.85m)
Downstairs WC
Master bedroom 20' 9" x 8' 10" (6.32m x 2.70m)
Master en suite 8' 2" x 6' 1" (2.50m x 1.85m)
Bedroom 2 18' 4" x 15' 3" (5.60m x 4.65m)
Bedroom 2 en suite
Bedroom 3 12' 5" x 12' 2" (3.79m x 3.70m)
Bedroom 4 12' 7" x 9' 6" (3.84m x 2.90m)
Bedroom 5 12' 7" x 8' 6" (3.84m x 2.60m)
Bathroom 9' 4" x 8' 8" (2.84m x 2.64m)
Arrange Viewing
Hawarden Branch
Property Calculators
Mortgage
Stamp Duty
Find out more about our mortgage services
View Similar Properties

Gladstone Way, Hawarden, CH5
Offers In Excess Of£600,000Freehold
Register for Property Alerts
We tailor every marketing campaign to a customer’s requirements and we have access to quality marketing tools such as professional photography, video walk-throughs, drone video footage, distinctive floorplans which brings a property to life, right off of the screen.


