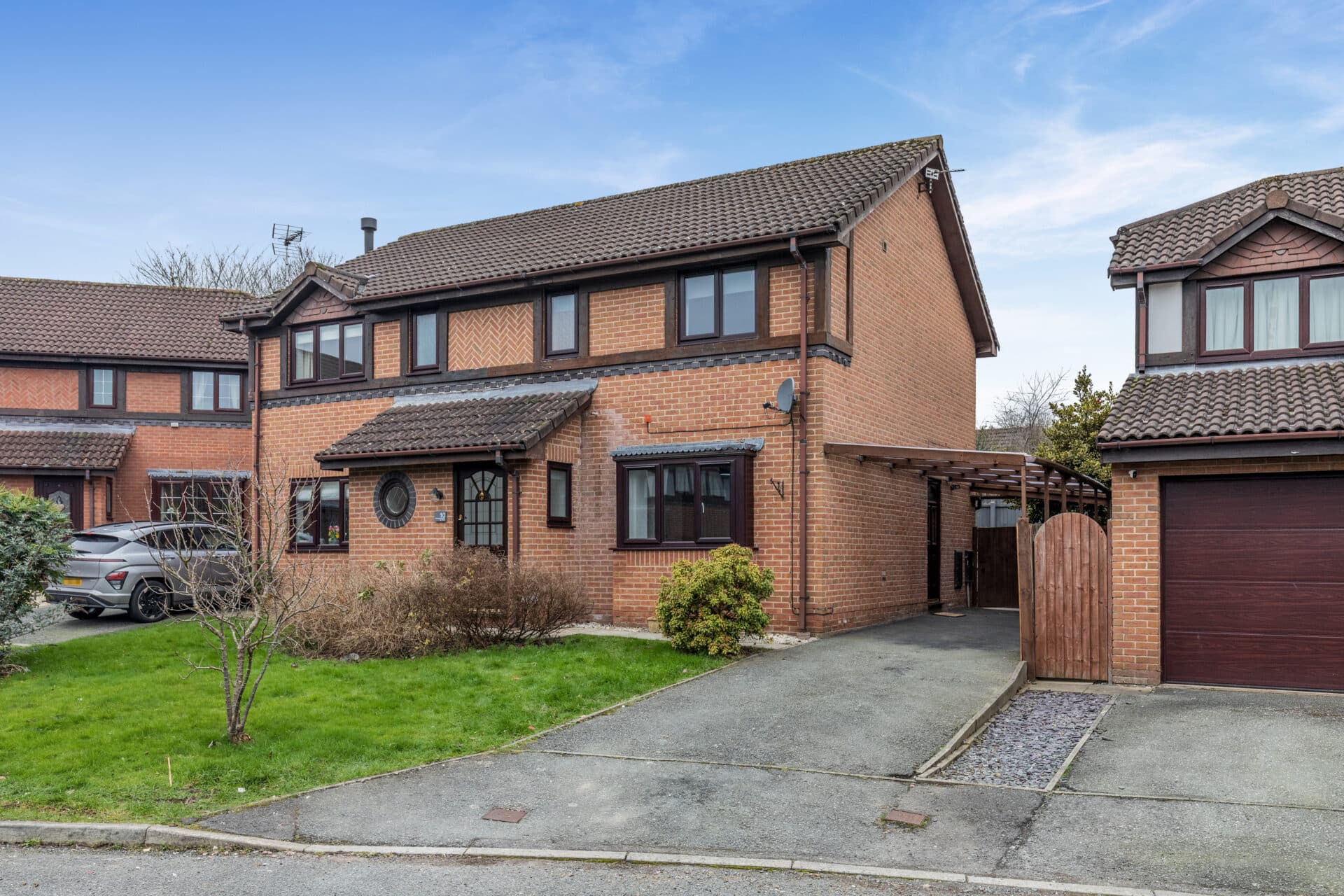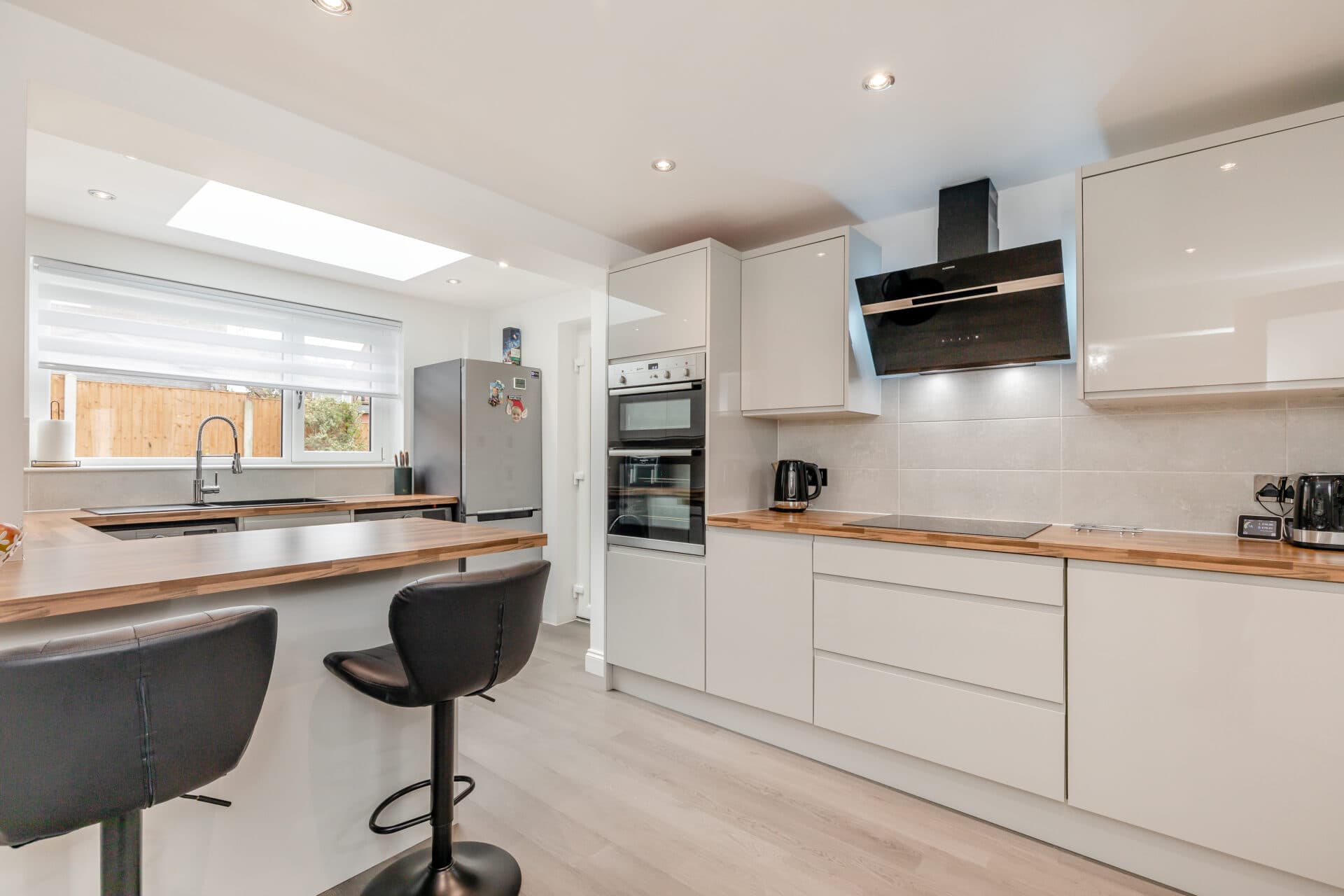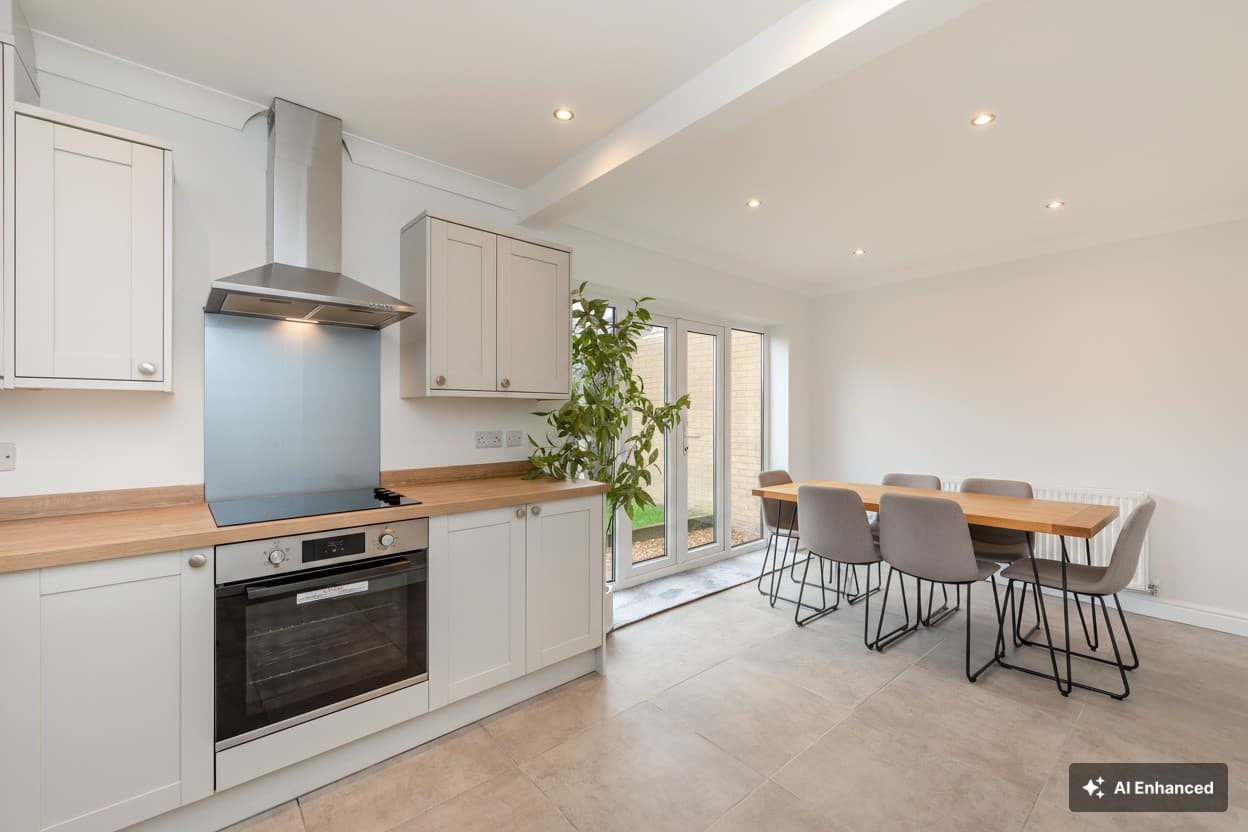Your local branches
Hawarden
Reades House
3-5 The Highway
Hawarden, Flintshire
CH5 3DG
Find out more about our mortgage services
We tailor every marketing campaign to a customer’s requirements and we have access to quality marketing tools such as professional photography, video walk-throughs, drone video footage, distinctive floorplans which brings a property to life, right off of the screen.
Nestled in the sought-after village of Penymyndd, this delightful semi-detached family home presents a prime opportunity for those seeking comfort and style.
Boasting 3 bedrooms, this beautifully presented property offers a warm and inviting atmosphere throughout. The main living area features an open living and dining area, perfect for hosting gatherings or relaxing with loved ones. A standout feature of this home is the solid fuel fireplace, adding a cosy ambience and a touch of elegance to the living space. The kitchen is thoughtfully designed with modern appliances and ample storage space, while a convenient utility room and downstairs WC add to the practicality of the layout.
Upstairs, three well presented double bedrooms provide peaceful retreats, and a spacious family bathroom offers convenience and comfort.
Step outside into the very generous private rear garden which also benefits from having a sunny aspect, and is a tranquil oasis waiting to be enjoyed. The expansive lawn provides plenty of space for outdoor activities and gardening with the path leading to raised beds and a shed, while a charming patio area offers the ideal spot for al fresco dining or simply basking in the sunshine. The landscaped front garden with established raised borders and slate footpaths offers convenient off-road parking for three cars, this property ensures hassle-free coming and going.
Situated in an ideal location close to local amenities and schools, this home offers the perfect blend of comfort and convenience. Easy access to commuter routes, business parks, and shopping parks makes every-day living a breeze. Don't miss out on the opportunity to make this inviting property your own and experience the joys of modern family living in a desirable setting.
Lounge/ dining room 19' 9" x 12' 0" (6.01m x 3.67m)
Kitchen 11' 3" x 7' 11" (3.43m x 2.41m)
Utility room 8' 5" x 3' 11" (2.57m x 1.19m)
Downstairs Wc 5' 7" x 3' 11" (1.70m x 1.19m)
Hallway
Master bedroom 12' 2" x 12' 2" (3.71m x 3.71m)
Bedroom 12' 3" x 8' 2" (3.73m x 2.48m)
Study/ bedroom 12' 0" x 7' 0" (3.67m x 2.13m)
Bathroom 8' 2" x 7' 0" (2.48m x 2.13m)


