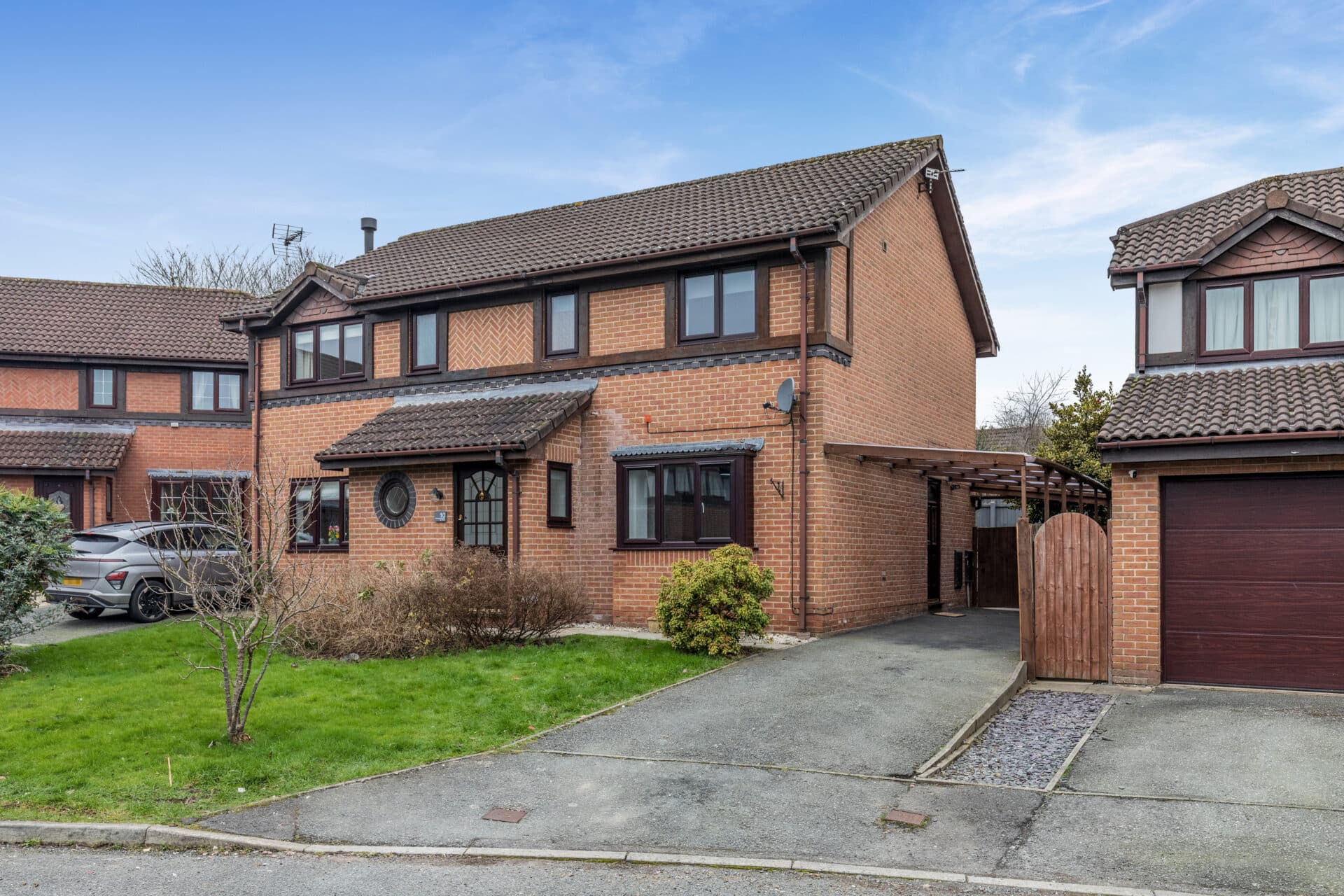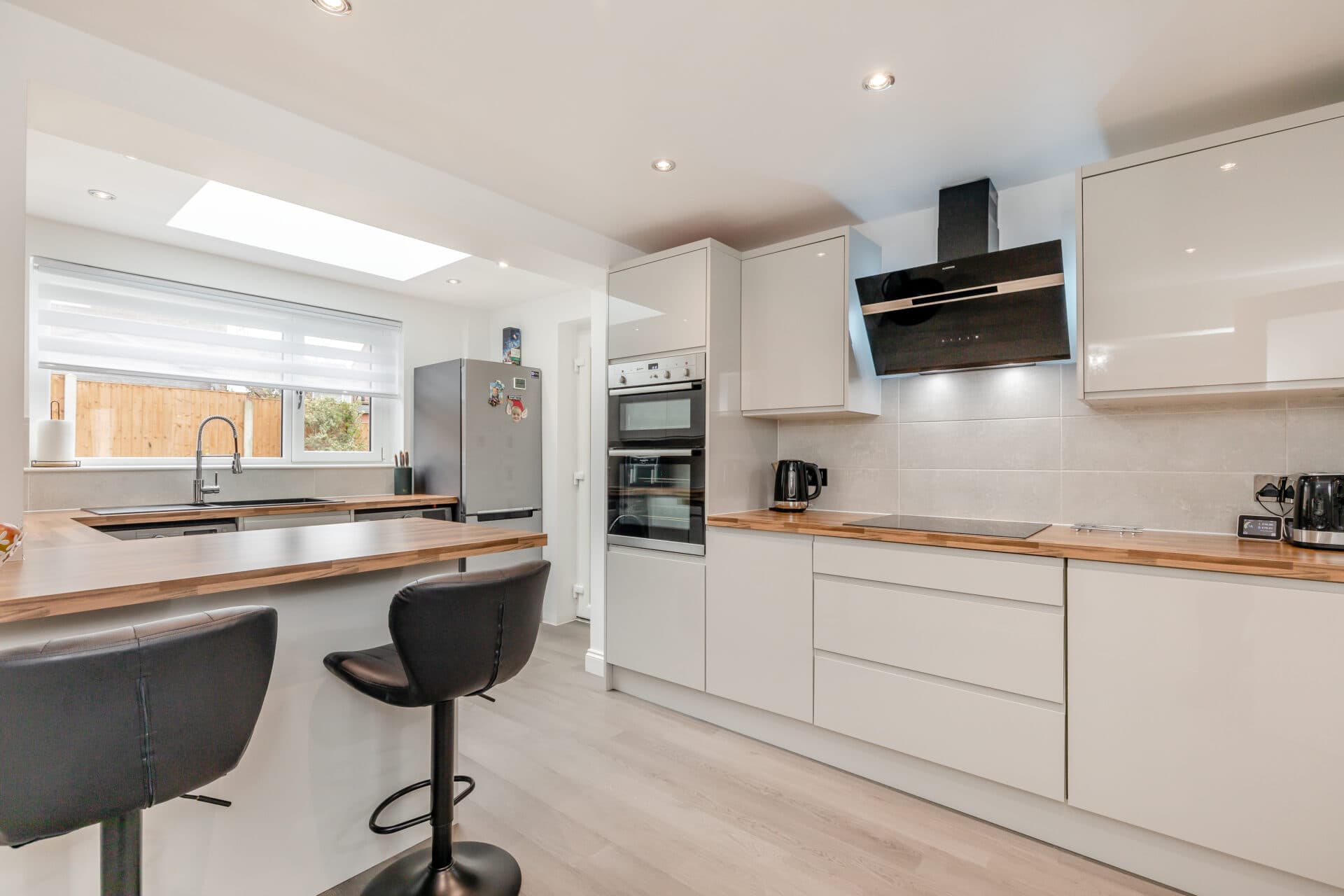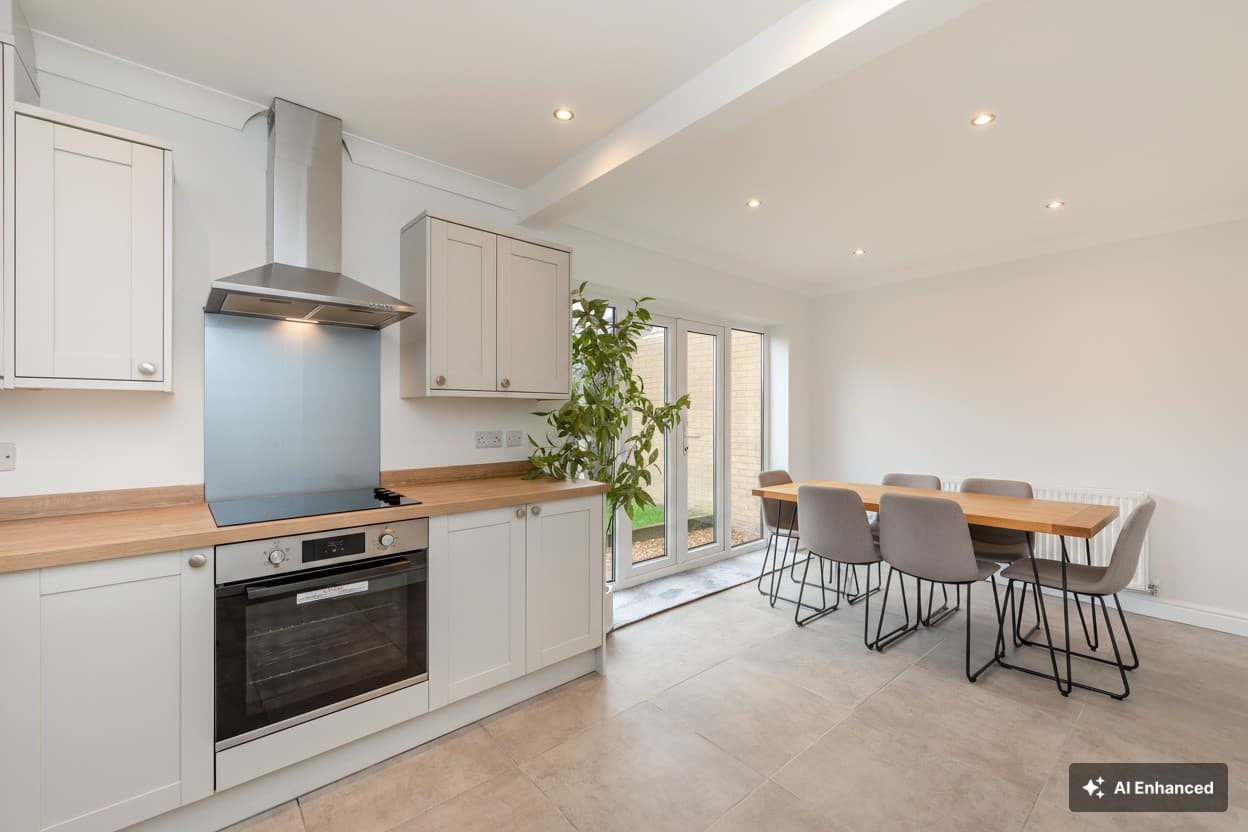Your local branches
Hawarden
Reades House
3-5 The Highway
Hawarden, Flintshire
CH5 3DG
Find out more about our mortgage services
We tailor every marketing campaign to a customer’s requirements and we have access to quality marketing tools such as professional photography, video walk-throughs, drone video footage, distinctive floorplans which brings a property to life, right off of the screen.
Nestled in a highly desirable no-through-road location, this stylish three-bedroom detached home offers an exceptional standard of contemporary living. The property has been greatly improved by the current owners, yet still presents scope for further enhancement to suit individual tastes.
Upon entering, you are welcomed by a bright and airy living room, thoughtfully designed to maximise natural light and provide a comfortable retreat for relaxation. The heart of the home is an impressive open plan kitchen, dining, and sitting area, finished to a high-end specification. The kitchen features a range of light grey units topped with solid white quartz work surfaces, complemented by a suite of fitted Neff appliances. The seamless flow between the kitchen and living spaces creates an ideal environment for both entertaining guests and modern family life.
Upstairs, there are three well-proportioned bedrooms, including two doubles and a decent single. The master bedroom benefits from its own contemporary en-suite with scope to further improve, while the family shower room is finished to a luxurious standard, featuring a dual-head thermostatic shower over a double-sized enclosure with a glass screen, a sink inset into the vanity unit, and a chrome heated towel radiator.
Outside, the property continues to impress with its thoughtfully designed and low-maintenance rear garden. The enclosed space enjoys a sunny aspect, making it an inviting area for outdoor dining, relaxation, or entertaining throughout the warmer months. Secure fencing ensures privacy and safety for children or pets, while the layout allows for flexibility in use, whether you envision alfresco gatherings or a tranquil retreat.
To the front, a tarmac driveway provides ample parking for three vehicles, adding to the practicality of this outstanding home. The overall setting is peaceful and family-friendly, with the added benefit of being situated on a no-through road, offering a heightened sense of exclusivity and security. With its premium finishes, intelligent layout, and close proximity to a wealth of amenities (including schools, nurseries, parks, shops, and eateries within walking distance), this residence is perfectly suited for those seeking a blend of comfort and convenience.
Living room 15' 3" x 12' 2" (4.64m x 3.70m)
Kitchen/dining room 15' 7" x 11' 0" (4.75m x 3.35m)
Sitting area 11' 10" x 7' 9" (3.60m x 2.35m)
Landing
Master bedroom 12' 10" x 9' 0" (3.91m x 2.75m)
En-suite 9' 0" x 2' 7" (2.75m x 0.80m)
Bedroom 2 10' 3" x 9' 0" (3.13m x 2.75m)
Bedroom 3 10' 3" x 9' 0" (3.13m x 2.75m)
Shower room 6' 8" x 6' 1" (2.04m x 1.85m)


