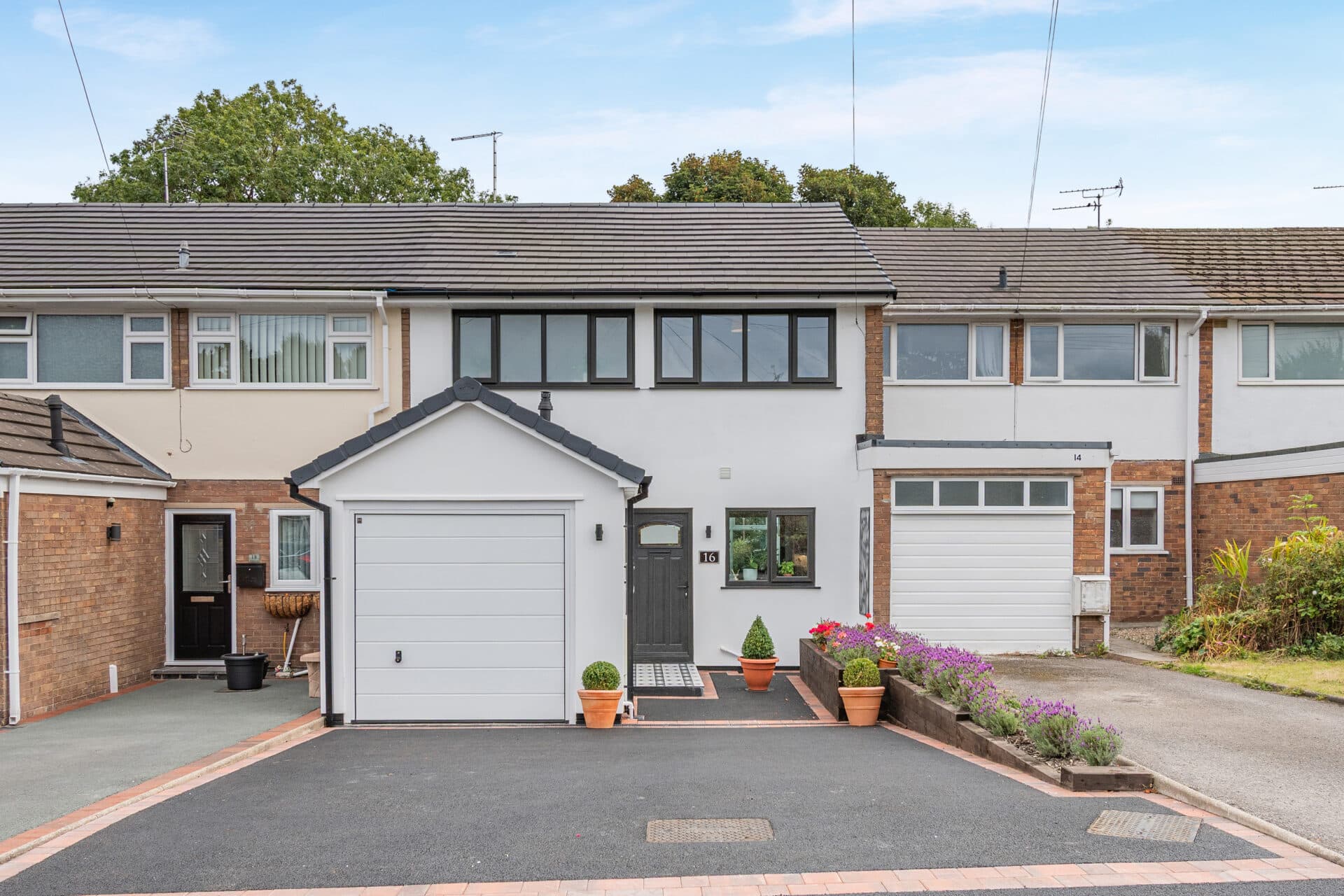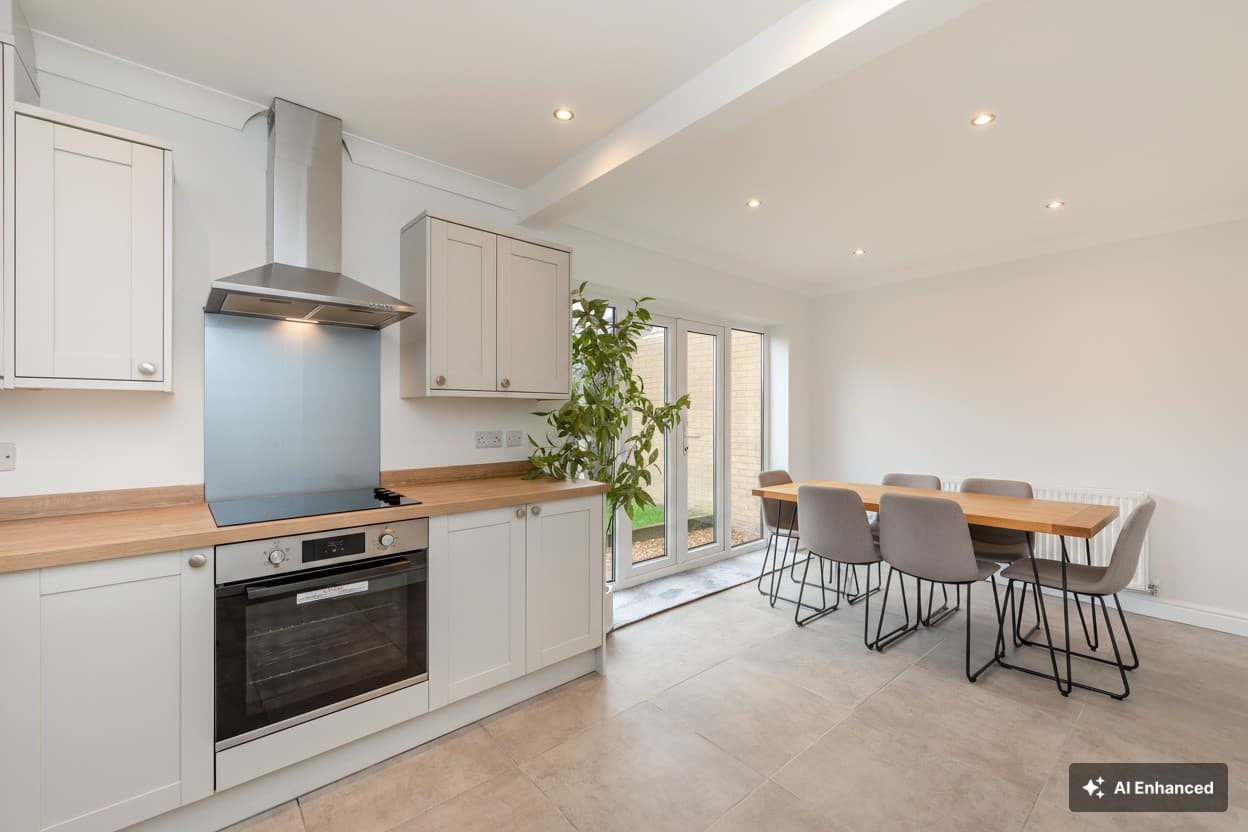Your local branches
Hawarden
Reades House
3-5 The Highway
Hawarden, Flintshire
CH5 3DG
Find out more about our mortgage services
We tailor every marketing campaign to a customer’s requirements and we have access to quality marketing tools such as professional photography, video walk-throughs, drone video footage, distinctive floorplans which brings a property to life, right off of the screen.
Set in a picturesque and desired location of Tarporley, Chester, this well presented 3-bedroom semi-detached house offers the perfect blend of modern living and traditional charm.
The inviting interior boasts a spacious kitchen featuring elegant shaker style cabinets, complemented by a bright and airy lounge/dining room complete with a cosy wood burning stove. Seamlessly adjoining the kitchen is a convenient utility and storage room with electricity, providing ample space for all your needs.
The upper level of the property reveals three bedrooms, including two generously sized double bedrooms, perfect for accommodating a growing family. A contemporary family bathroom completes the second floor, ensuring both style and functionality.
A highlight of this property is its delightful enclosed rear garden, offering a serene retreat that seamlessly blends indoor and outdoor living. The garden features a charming patio area, an ideal spot for al-fresco dining or entertaining guests while enjoying the tranquil surroundings.
Additionally, the front of the property boasts a driveway for convenient off-road parking, and a front lawn providing a welcoming first impression. Not only does this property offer a peaceful residential setting, but it also benefits from being within walking distance of village amenities and local schools. Commuters will appreciate its close proximity to commuter routes, ensuring easy access to nearby towns and cities. Don't miss the opportunity to make this lovely property your new home.
Lounge 19' 7" x 12' 6" (5.97m x 3.81m)
Kitchen 10' 6" x 10' 6" (3.21m x 3.19m)
Hallway
Master bedroom 12' 7" x 10' 6" (3.84m x 3.19m)
Bedroom 12' 6" x 9' 1" (3.80m x 2.76m)
Bedroom 10' 6" x 7' 3" (3.19m x 2.21m)
Landing
Bathroom 10' 6" x 5' 10" (3.21m x 1.78m)

