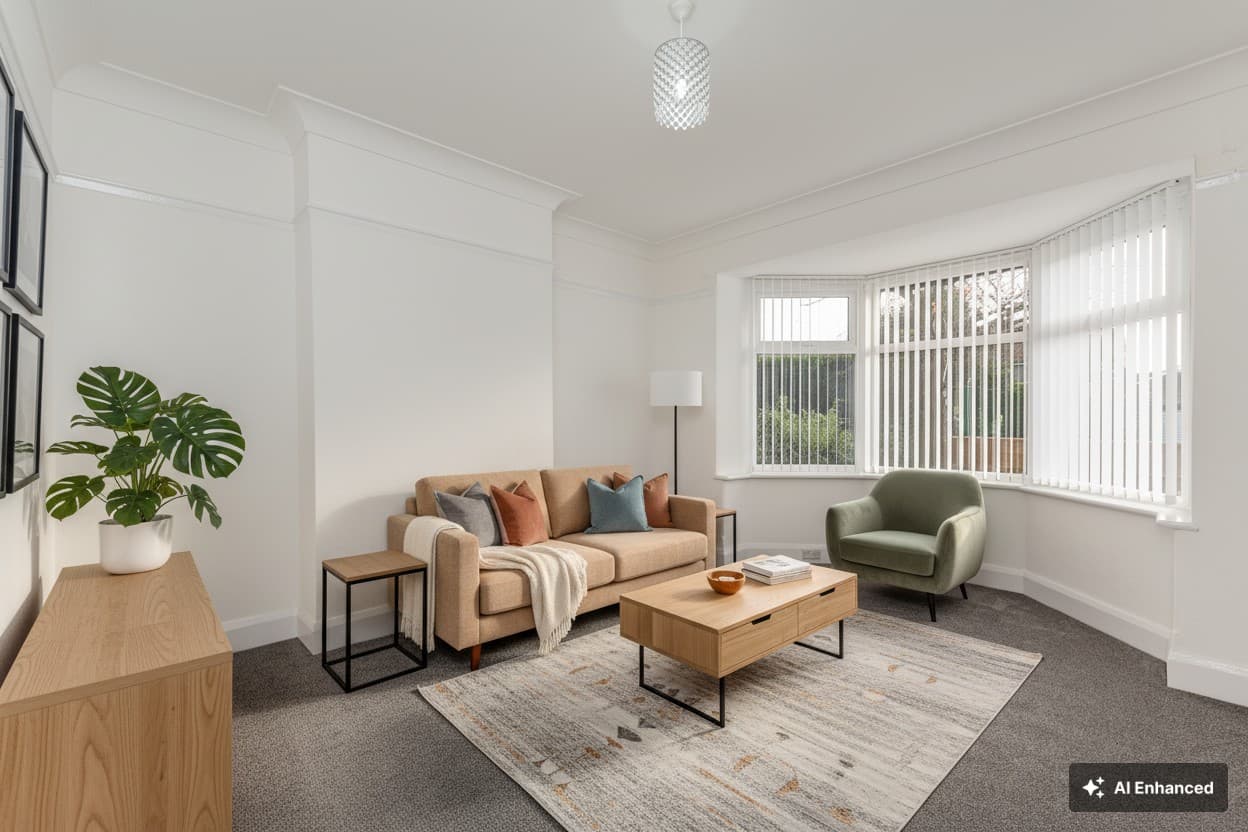Your local branches
Hawarden
Reades House
3-5 The Highway
Hawarden, Flintshire
CH5 3DG
Find out more about our mortgage services
We tailor every marketing campaign to a customer’s requirements and we have access to quality marketing tools such as professional photography, video walk-throughs, drone video footage, distinctive floorplans which brings a property to life, right off of the screen.
This detached family home is located along a no-through road at Maes Pinwydd, in the sought-after village of Ewloe on St Davids Park, Flintshire on the outskirts of Chester.
Situated towards the end of a quiet no-through road, this property is within walking distance to a number of excellent local amenities, including the St David's Hotel with gym, spa & swimming pool , two Co-op stores, vibrant pubs and restaurants, the area's most popular schools, bus routes and is ideally placed for easy access to commuter routes such as the A55, M56/53 Motorways, allowing swift passage further into North Wales, Chester, Liverpool and Manchester, and to the local business parks in Deeside & Chester.
Beautifully appointed throughout, to the ground floor this property briefly comprises; entrance hall, leading to; Generous lounge, having feature wall and window to front elevation, open plan to; dining room, having sliding glazed doors opening to patio and rear garden; kitchen, offering a range of wood-effect shaker-style fitted wall and base units topped with contrasting stone-effect work surfaces, with 1.5 bowl stainless steel sink inset, integrated appliances including electric double oven/grill, four-burner gas hob with extractor chimney over, 50/50 fridge/freezer and dishwasher, access to cavernous understairs cupboard, tiles to floor and window overlooking the rear garden; utility room, having units matching those to the kitchen and space for both freestanding washer/dryer, door opening to rear garden and tiles to floor and; downstairs WC, having white suite including wall-hung corner basin and toilet.
A straight staircase rises from the entrance hall to a spacious first floor landing, with access to useful airing cupboard also housing the hot water cylinder, leading to; a generously proportioned master bedroom, with fitted wardrobes across one wall and door opening to; en suite shower room, having white suite including built-in shower enclosure with inset mains pressure, thermostatic shower mixer, basin inset to built-in vanity unit with mono-block mixer tap over and low-flush WC, partially tiled walls and tiles to floor, three further double bedrooms (one with built-in wardrobes) and family bathroom, having white suite including bath with shower taps, pedestal basin with mono-block mixer tap over and low-flush toilet.
Available with no onward chain, this property also benefits from having gas central heating and double-glazing throughout.
#houseforsale #hawarden #deeside #flintshire #northwales #northwest #nochain
Entrance hall
Lounge 13' 7" x 10' 4" (4.15m x 3.16m)
Dining room 11' 5" x 7' 3" (3.49m x 2.22m)
Kitchen 11' 5" x 9' 8" (3.49m x 2.95m)
Utility room 5' 3" x 5' 1" (1.60m x 1.55m)
Downstairs WC
Landing
Master bedroom 12' 10" x 10' 4" (3.90m x 3.16m)
Master en suite 6' 4" x 5' 1" (1.92m x 1.55m)
Bedroom 2 12' 4" x 9' 9" (3.75m x 2.96m)
Bedroom 3 12' 9" x 8' 7" (3.89m x 2.62m)
Bedroom 4 12' 3" x 7' 7" (3.74m x 2.30m)
Family bathroom 8' 6" x 6' 1" (2.59m x 1.85m)
