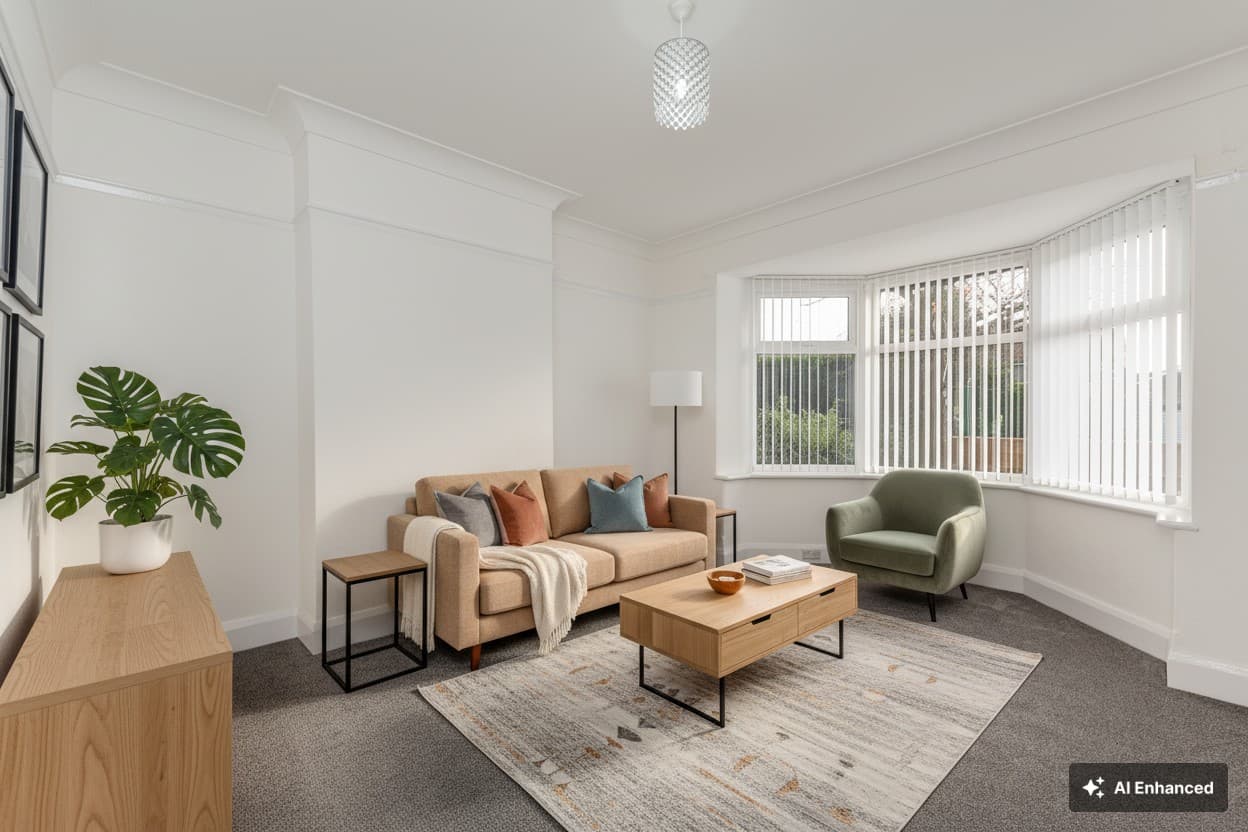Your local branches
Hawarden
Reades House
3-5 The Highway
Hawarden, Flintshire
CH5 3DG
Find out more about our mortgage services
We tailor every marketing campaign to a customer’s requirements and we have access to quality marketing tools such as professional photography, video walk-throughs, drone video footage, distinctive floorplans which brings a property to life, right off of the screen.
This lovely detached family home is situated along Coed Y Graig, in the popular village of Penymynydd, Flintshire.
Situated close to the village centre offering a range of amenities including shops, butcher's, cafes and pubs and the local primary school, with access to public transport, this property is ideally located for commuter routes such as the A55 Expressway and the A550, allowing swift passage further into North Wales, towards Wrexham, Chester, Wirral, Liverpool and Manchester and to the local business parks in Chester and Deeside.
Well maintained and recently modernised spacious and flexible accommodation, to the ground floor this property briefly comprises; welcoming entrance hall leading to kitchen situated to the rear of the property offering a range of grey shaker style wall and floor units complemented by light coloured composite work surfaces, integrated appliances to include oven, four ring gas hob and extractor fan; utility room with additional work surfaces and sink, having space and plumbing for washing machine, tumble dryer and dishwasher and door accessing the rear of the property; convenient downstairs WC, having white suite to include sink, vanity unit and toilet; A great size living room with large bay window to the front of the property allowing in an abundance of natural light, having painted feature fireplace with a coal effect fire; dining room with double doors out to the rear garden creating a bright and airy space, with room for family sized dining table and chairs; a garage conversion which could be a study or playroom Stairs rise from the entrance hall to the first floor landing with access to useful storage cupboard, leading to; the generously proportioned master bedroom, having large bay window to the front of the property allowing in lots of natural light, with the benefit of floor to ceiling mirrored fitted wardrobes providing plentiful storage space; stylish en suite with white suite to include shower cubicle with mains pressure rainfall shower over; bedroom two, another generous double situated to the front of the property with integrated storage/wardrobe areas; bedroom three, a double with integrated wardrobe; bedroom four , a small double to the rear of the property, also benefiting from integrated wardrobe space;
bathroom partially tiled to all walls, having p shaped bath with rainfall shower and glass screen over.
Available with no onward chain, this property also benefits from mains gas central heating via combi boiler and double glazing.
Entrance hall
Living room 18' 3" x 10' 10" (5.55m x 3.30m)
Dining room 9' 7" x 8' 8" (2.93m x 2.63m)
Kitchen 10' 8" x 9' 7" (3.25m x 2.93m)
Study 10' 0" x 8' 0" (3.05m x 2.45m)
Utility room 9' 8" x 5' 1" (2.95m x 1.55m)
Downstairs WC
Store room 8' 2" x 5' 3" (2.49m x 1.61m)
Master bedroom 6' 10" x 11' 4" (2.08m x 3.45m)
Master en suite 7' 7" x 5' 5" (2.30m x 1.65m)
Bedroom 2 15' 10" x 10' 6" (4.83m x 3.20m)
Bedroom 3 12' 0" x 8' 7" (3.66m x 2.62m)
Bedroom 4 11' 5" x 8' 8" (3.47m x 2.65m)
Family bathroom 7' 6" x 6' 4" (2.28m x 1.92m)
