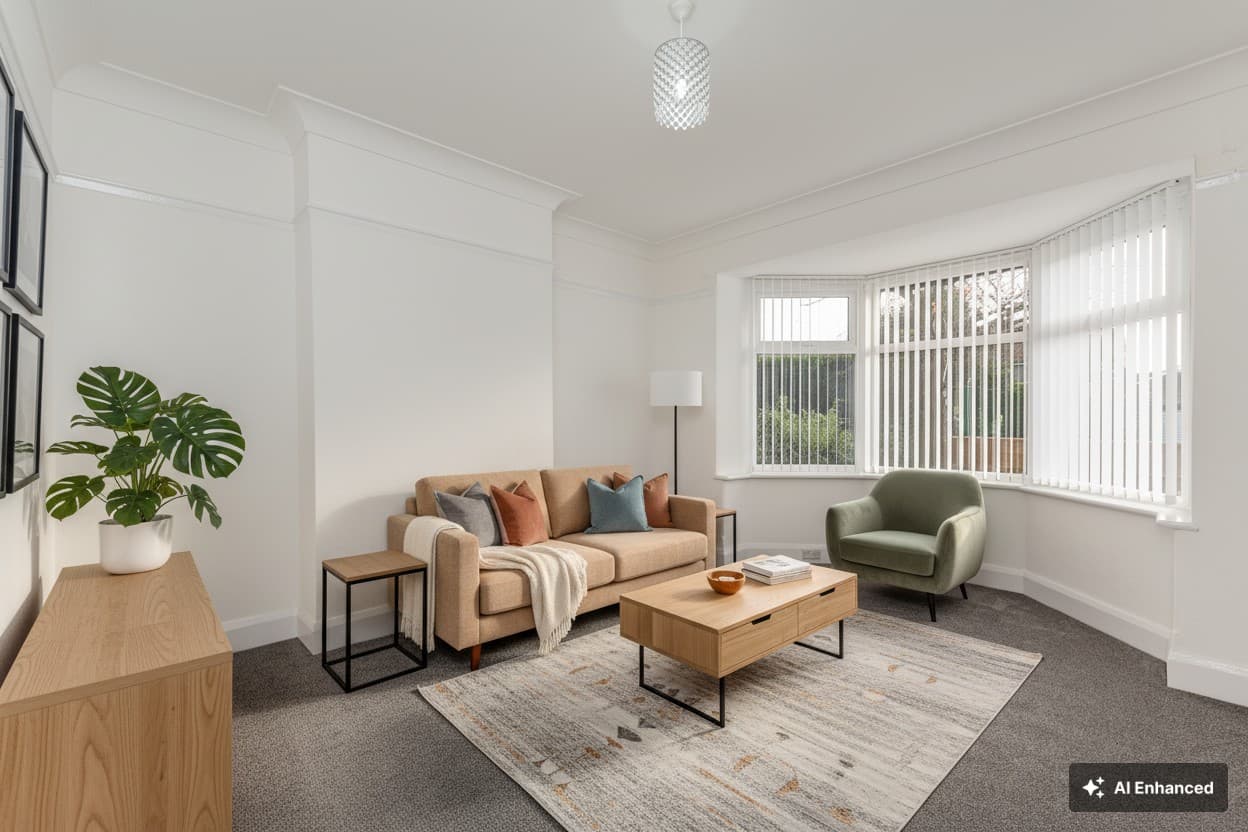Your local branches
Hawarden
Reades House
3-5 The Highway
Hawarden, Flintshire
CH5 3DG
Find out more about our mortgage services
We tailor every marketing campaign to a customer’s requirements and we have access to quality marketing tools such as professional photography, video walk-throughs, drone video footage, distinctive floorplans which brings a property to life, right off of the screen.
Located along Gladstone Way in the highly sought after village of Hawarden, Flintshire, this four bedroom family home presents an exquisite blend of period charm and contemporary living. Upon entering, the entrance hallway, featuring original Minton tiled flooring and ornate ceiling mouldings, creates a warm and welcoming ambience. The property boasts two well proportioned reception rooms, each adorned with exquisite period fireplaces, enhancing the character of the living spaces. The living room features a classic bay window, inviting ample natural light into the room, while the tall ceilings further amplify the feeling of space and airiness throughout.
The well-appointed kitchen is a culinary dream, offering a range of light coloured units, complemented by granite effect work surfaces and a selection of integrated white goods. The ground floor is complete with a modern shower room, fully tiled for convenience. Upstairs, the property comprises three double bedrooms, a single fourth bedroom and a luxurious period-style family bathroom featuring a claw & ball footed roll-top bath, perfect for unwinding after a long day. The landing provides access to a partially converted loft area, offering potential for further conversion subject to planning permissions. The loft area is accessed via a pull-down ladder, providing additional versatile space to suit individual needs.
Externally, this charming abode features a private enclosed rear garden, a tranquil oasis ideal for outdoor entertaining or simply unwinding in the fresh air. A side gate from the garden, leads to the plentiful on-road parking on Hillside, ensuring convenience for residents and visitors alike. There is also an option to reinstate the former parking area to the rear of the property (now housing the garden shed) with the dropped kerb already in place off Hillside.
Prominently located along Gladstone Way, this property is just a short stroll from Hawarden Village centre, offering a plethora of amenities, to include pubs, restaurant, village shop and post office, beauty and hair salons, Gladstone’s world famous library, with restaurant, two cafes and parks, while being in close proximity to esteemed schools, and a short drive to the popular Broughton Retail & Entertainment Park, with multiplex cinema screens an further eaters, making it an ideal family home. Don't miss the opportunity to make this delightful property your own and experience the perfect blend of period elegance and modern comfort in a desirable setting.
Entrance hall
Living Room 12' 11" x 14' 3" (3.93m x 4.35m)
Dining Room 14' 1" x 12' 0" (4.30m x 3.65m)
Kitchen 15' 8" x 12' 0" (4.77m x 3.65m)
Shower Room 7' 11" x 4' 4" (2.41m x 1.32m)
Landing
Master Bedroom 14' 1" x 11' 3" (4.30m x 3.42m)
Bedroom two 11' 11" x 11' 8" (3.64m x 3.55m)
Bedroom Three 12' 0" x 9' 8" (3.65m x 2.95m)
Bedroom 4 8' 4" x 5' 3" (2.55m x 1.61m)
Family Bathroom 8' 9" x 5' 6" (2.66m x 1.67m)
Loft Room 17' 2" x 16' 5" (5.23m x 5.01m)
