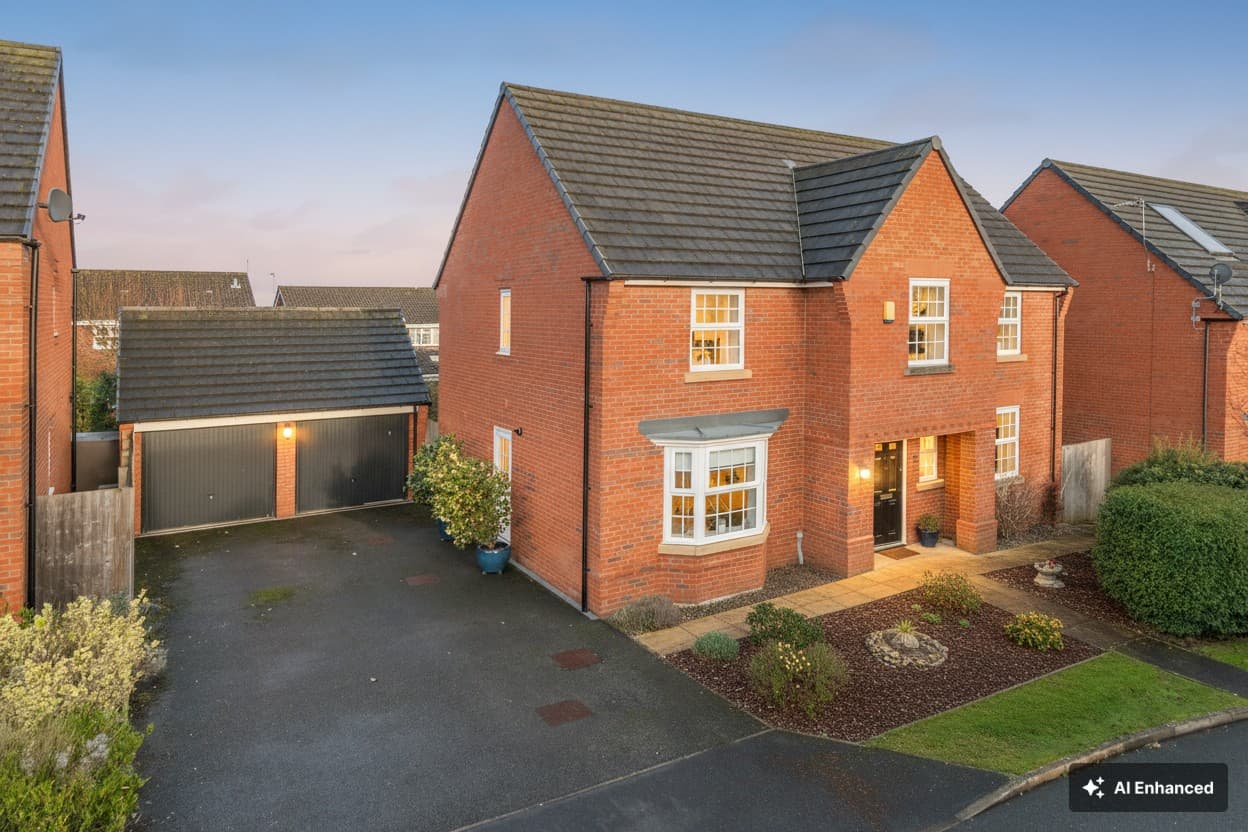Your local branches
Hawarden
Reades House
3-5 The Highway
Hawarden, Flintshire
CH5 3DG
Find out more about our mortgage services
We tailor every marketing campaign to a customer’s requirements and we have access to quality marketing tools such as professional photography, video walk-throughs, drone video footage, distinctive floorplans which brings a property to life, right off of the screen.
A rare opportunity to purchase a beautifully appointed four-bedroom family home, located along along the popular residential area of Fieldside, in the highly sought-after village of Hawarden, North East Wales. This four bedroom detached property offers a perfect blend of modern comforts and classic charm. Featuring three double bedrooms, one large single bedroom, and a well-appointed family bathroom, this residence caters to families of all sizes.
As you enter, you are greeted by a bespoke porch crafted from oak leading into a sizeable entrance hall. The property boasts a dining room with dual aspect, a separate sitting room for relaxation, and a convenient downstairs WC. The fitted kitchen comes equipped with some integrated appliances for your culinary needs. Throughout the house, UPVC double glazing and central heating provide comfort and energy efficiency, ensuring a cosy living environment year-round.
Step outside to the private and beautifully landscaped rear garden, offering a serene escape with its southerly facing orientation. Relax in the summer house or entertain guests on the conveniently positioned patio areas designed to capture the sun throughout the day.
The front of the property has kerb appeal in abundance, approached by a well-maintained block driveway and paths, leading to a single garage with ample driveway parking.
Located close to amenities, schools, and commuter routes, this home offers both convenience and tranquillity for modern family living. Don't miss this opportunity to own a piece of paradise in the heart of Hawarden!
Porch
Entrance hall
Kitchen 13' 10" x 10' 8" (4.22m x 3.25m)
Sitting Room 19' 11" x 12' 4" (6.08m x 3.75m)
Dining Room 17' 7" x 11' 9" (5.35m x 3.57m)
Landing
Master Bedroom 15' 7" x 12' 4" (4.76m x 3.75m)
Bedroom 2 13' 11" x 11' 6" (4.23m x 3.50m)
Bedroom 3 11' 9" x 11' 3" (3.57m x 3.42m)
Bedroom 4/ Office 9' 2" x 8' 2" (2.80m x 2.50m)
Bathroom 8' 3" x 5' 7" (2.51m x 1.71m)
Loft store
