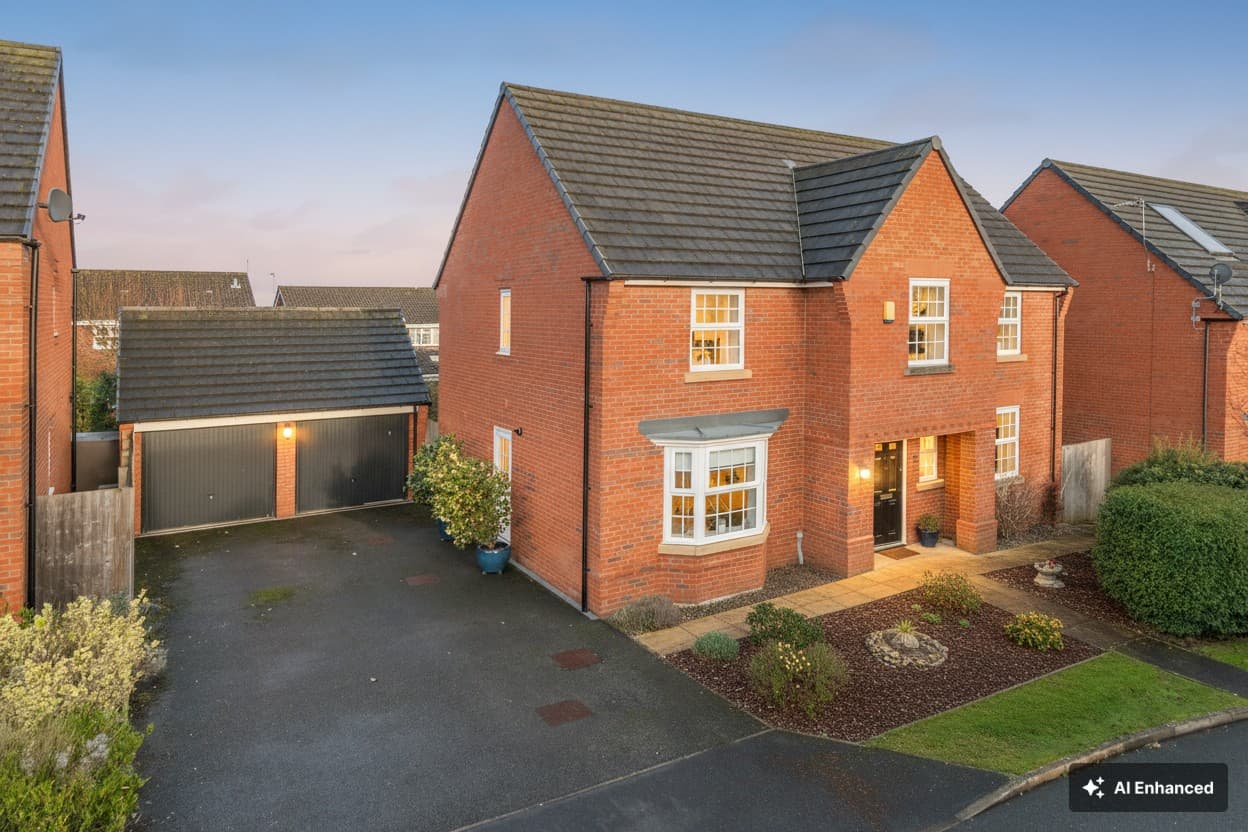Your local branches
Hawarden
Reades House
3-5 The Highway
Hawarden, Flintshire
CH5 3DG
Find out more about our mortgage services
We tailor every marketing campaign to a customer’s requirements and we have access to quality marketing tools such as professional photography, video walk-throughs, drone video footage, distinctive floorplans which brings a property to life, right off of the screen.
This perfect detached family home is located along Oaklands Court, a private road with just seven house, in the village of Lavister, on the outskirts of Chester.
Nestled in a highly sought after village location close to prestigious local schools in Chester, this luxurious 4 Bedroom Detached House is a true epitome of opulence and impeccable craftsmanship. The property boasts a beautiful living room adorned with a wood-burning stove set on a slate hearth adds a touch of elegance and warmth to the ambience, and also having dual aspect, illuminating the generously proportioned space with an abundance of natural light.
The substantial open plan kitchen/dining/sitting room to the rear of the property is simply exquisite. The kitchen is a chef’s dream, outfitted with a range of gloss wood effect units, topped with stunning light-coloured natural stone work surfaces. The kitchen seamlessly transitions into a wonderful dining and living space with ample room for various furniture pieces. Bi-fold doors open out to the rear garden, creating a light-filled space that effortlessly brings the outdoors in. The property also features a separate utility room, WC, and a partially converted garage used as a home gym/store, providing convenience and flexibility for modern family living.
Moving to the outside space of this magnificent residence, the property boasts a private rear garden with a sunny aspect, perfect for enjoying al fresco dining or entertaining. A large patio area and a dedicated barbeque space further enhance the outdoor living experience. To the front, a block-paved driveway offers ample parking for multiple vehicles, leading to the garage/store. The front lawn is impeccably maintained, while a secluded sitting area provides a tranquil spot for enjoying the picturesque surroundings. With its prime location, exceptional finish, and thoughtfully designed outdoor spaces, this property truly presents a rare opportunity to own a piece of luxury living in an idyllic village setting.
Entrance hallway
Living room 17' 7" x 11' 2" (5.35m x 3.40m)
Kitchen/Dining/Sitting room 27' 11" x 12' 4" (8.50m x 3.75m)
Utility room
WC
Gym/Store 10' 1" x 8' 8" (3.08m x 2.65m)
Landing
Master bedroom 13' 3" x 11' 1" (4.05m x 3.39m)
Dressing room 6' 11" x 6' 7" (2.10m x 2.01m)
Master ensuite 8' 0" x 7' 7" (2.45m x 2.30m)
Bedroom 2 14' 10" x 13' 0" (4.53m x 3.95m)
Bedroom 3 11' 0" x 9' 6" (3.35m x 2.90m)
Bedroom 4 13' 0" x 9' 2" (3.95m x 2.80m)
Bathroom 9' 6" x 6' 9" (2.90m x 2.05m)
