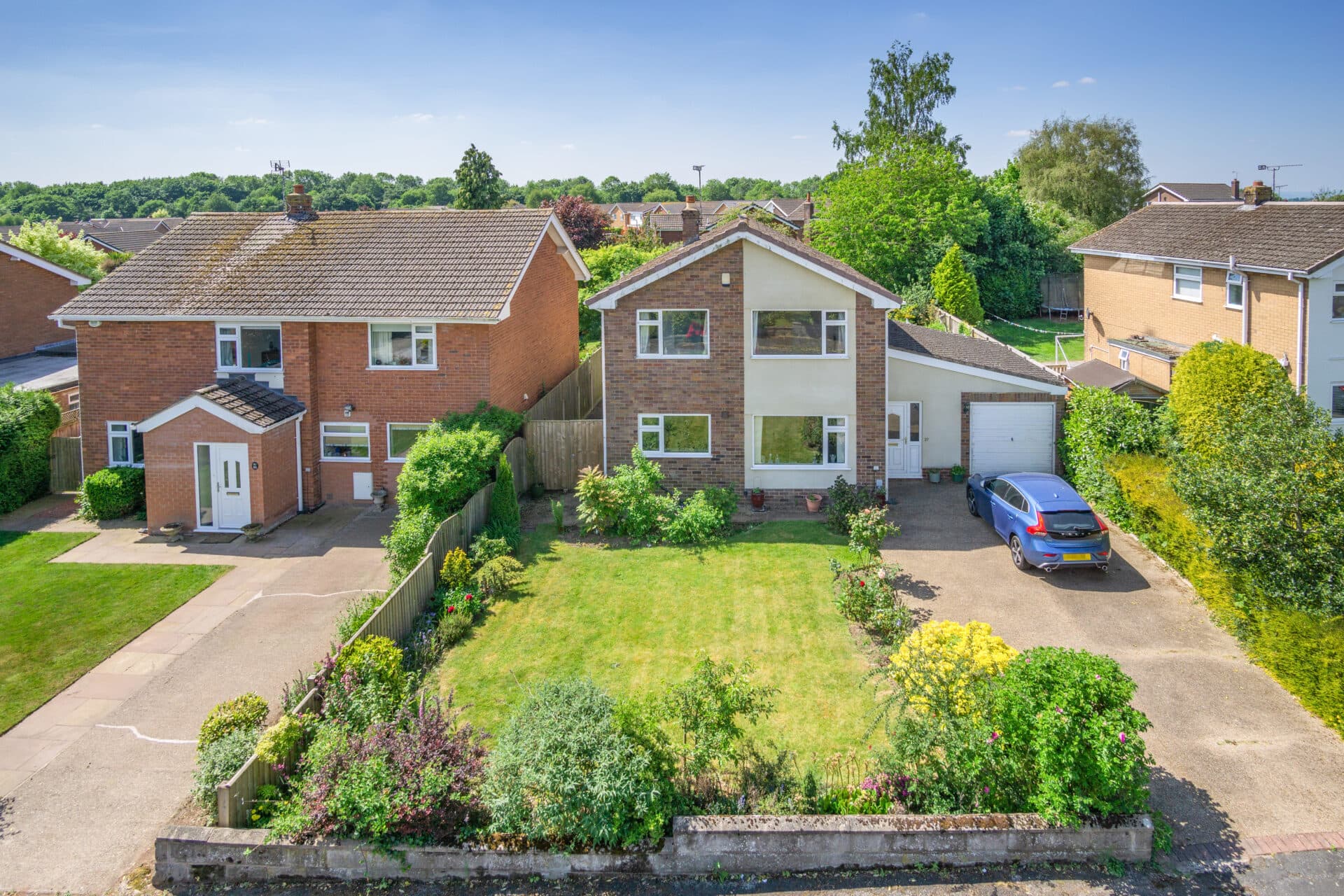Fairholme Close, Saughall, CH1
Offers In Region of £500,000
Key Information
Key Features
Description
Nestled at the entrance of a quiet no-through road in a highly sought-after Cheshire Village of Saughall on the outskirts of Chester City, this extended detached family home is a true gem and must be viewed to be appreciated.
The property has been thoughtfully extended in three directions to create useful family-oriented spaces, resulting in a generously proportioned residence that is perfect for modern living. Recently refurbished and beautifully appointed throughout, the house boasts three/four large double bedrooms, three of which being on the first floor, including a master suite with a walk-through wardrobe and en-suite bathroom for added comfort. Both the en suite and bathroom have electric underfloor heating.
Entering via the composite front door, the central hallway leads off to a deep cloaks cupboard offering useful family size storage, ready to house a plethora of coats and shoes, a rustic style downstairs WC, large front reception room/fourth bedroom, under-stairs alcove and door opening into a spectacular open plan kitchen/dining/living room boasting large format porcelain tiles, warmed from beneath by a wet underfloor heating system, and includes a useful study/office area to the far side.
The kitchen is a highlight of the home, featuring two-tone units in light stone and matt blue supplied by Kutchenhaus, the main work surface is of white, veined quartz with matching up-stand, deep double-sink in stainless steel with high-neck mixer tap over, space for an impressive stainless steel dual fuel range and dishwasher. The stunning centre island runs almost the full length of the kitchen, topped with matching veined quartz incorporating a breakfast bar, with singe under-mounted stainless steel sink having boiling water tap over. The kitchen leads seamlessly to a porcelain tiled patio area outside, providing the perfect spot for al fresco dining and entertaining.
A door leads off the kitchen into a sizeable utility room with shaker-stye units topped with matching white veined quartz work surface with under-mounted stainless steel sink, space for washing machine and tumble dryer, further area currently occupied by a chest freezer and shelving, and stable door opening the side patio and rear garden.
The living area occupies a cosy corner in the open plan space, leading open plan to a dining area and useful study space, with window seat alongside a floor to ceiling window with integral Screenline Venetian blind overlooking the patio and rear garden, and side door having opening window for ventilation leading to the side of the property.
The property benefits from gas combi central heating, double glazing, and underfloor heating to bathrooms and the kitchen/dining/living room, ensuring year-round comfort and efficiency.
Occupying a large outside corner plot, the property boasts an enclosed, private rear garden complete with a 20mm porcelain tile patio and pathways, expanse of lawn, covered entertaining area, and well-stocked borders, offering plenty of outdoor space for relaxation and recreation, with a mix of walls and panel fences to the boundaries. The driveway provides parking for two cars (with potential for a third), with an additional gated area to the side for added convenience.
This family home is within easy walking distance to a popular primary school and village amenities, enviable play park, with multiple purpose playing court, skate park and cricket pitch, popular cafe, Coop, hairderssers, community centre with weekly Saturday market, takeaway, popular local pubs with eateries, enviable local walks, Starbucks, spar and Greggs, and boasting fantastic community events, while also being just over three miles from the bustling Chester City Centre, making it an ideal choice for those seeking a peaceful lifestyle within reach of urban conveniences. This property truly offers the perfect combination of modern luxury, comfort, and convenience in a prime location.
Kitchen area 28' 10" x 27' 3" (8.80m x 8.30m)
Utility 8' 4" x 7' 5" (2.55m x 2.25m)
Living area
Dining area
Sitting room/bedroom 4 14' 9" x 11' 6" (4.50m x 3.50m)
WC 5' 5" x 4' 3" (1.65m x 1.30m)
Entrance hall
Landing
Master Bedroom 12' 6" x 9' 10" (3.80m x 3.00m)
Walk-through wardrobe 7' 7" x 5' 11" (2.30m x 1.80m)
Master en suite 8' 4" x 7' 5" (2.55m x 2.25m)
Bedroom Two 11' 4" x 9' 10" (3.45m x 3.00m)
Bedroom Three 16' 5" x 8' 4" (5.00m x 2.55m)
Family Bathroom 7' 7" x 6' 7" (2.30m x 2.00m)
Arrange Viewing
Hawarden Branch
Property Calculators
Mortgage
Stamp Duty
Find out more about our mortgage services
View Similar Properties
Register for Property Alerts
We tailor every marketing campaign to a customer’s requirements and we have access to quality marketing tools such as professional photography, video walk-throughs, drone video footage, distinctive floorplans which brings a property to life, right off of the screen.


