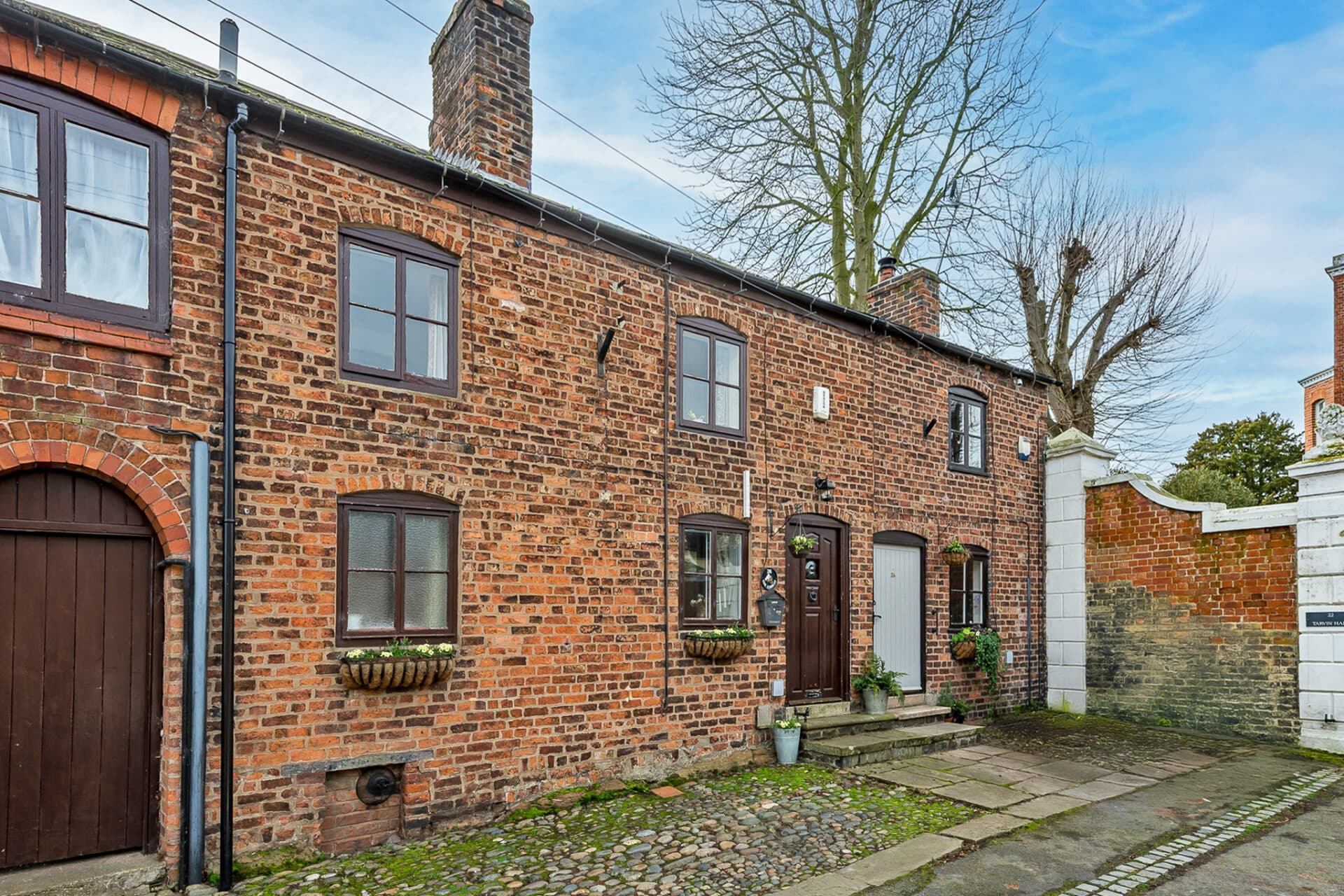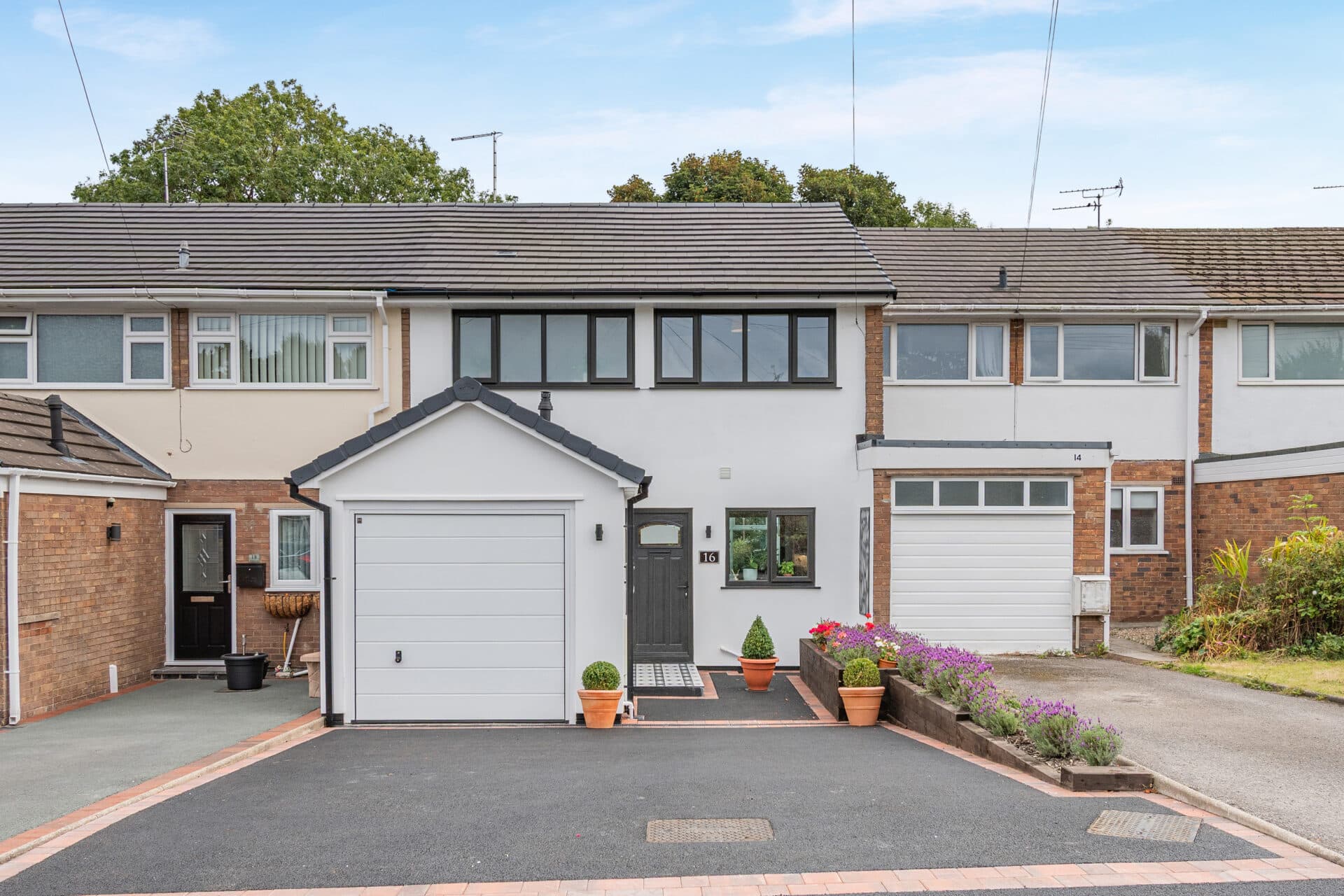Your local branches
Hawarden
Reades House
3-5 The Highway
Hawarden, Flintshire
CH5 3DG
Find out more about our mortgage services
We tailor every marketing campaign to a customer’s requirements and we have access to quality marketing tools such as professional photography, video walk-throughs, drone video footage, distinctive floorplans which brings a property to life, right off of the screen.
Please note, to help buyers visualise the potential of this property, this listing includes images created by Reades Inspire CGI - a process which utilises a combination of AI and CGI to neutralise decor and flooring (where necessary), remove existing items and stage with computer generated elements. All changes are superficial, not structural.
Nestled within a tranquil cul-de-sac neighboured by other stunning residences, this remarkable 3-bedroom detached house exudes an air of contemporary elegance and warmth. Offered with the advantage of no onward chain, this spacious family abode presents a harmonious blend of comfort and style for the discerning homeowner. Step through the inviting entrance hallway, which grants access to the convenient downstairs WC, leading you into a modern kitchen that overlooks the sprawling rear garden and connects seamlessly with a spacious dining area, offering the possibility of a harmonious open-plan space. The kitchen boasts a chic wood effect finish, complemented by contrasting work surfaces that wrap around a matching breakfast bar, accompanied by a suite of integral appliances for culinary enthusiasts.
The generous living room, anchored by a captivating gas fireplace, beckons relaxation with patio doors that spill onto a sunlit conservatory, creating a seamless flow between indoor and outdoor living. Ascending the stairs, three inviting bedrooms await, comprising two double rooms and a sizeable single, while the master bedroom boasts the luxury of a contemporary ensuite for added privacy. A modern family bathroom serves the remaining bedrooms with style and convenience. Parking is effortlessly catered for with an attached single garage and driveway that accommodates two vehicles. The enclosed rear garden, with a delightful patio area perfect for alfresco dining, basks in a sunny aspect, inviting residents to savour the outdoors in tranquillity. Boasting a decent size and primarily laid to lawn, the rear garden offers ample space for potential extension, subject to planning permission and building regulations, allowing for future enhancement to suit individual needs and desires.
In summary, this superb household stands as a testament to refined living, embracing a prime location in a quiet residential enclave while offering a wealth of features for modern family living. From the well-appointed interiors to the expansive outdoor space, every aspect of this property has been thoughtfully designed to cater to both comfort and functionality. With the allure of a serene atmosphere and the potential for further customisation, this residence presents a rare opportunity for families seeking a harmonious blend of modern convenience and timeless appeal.
Entrance hall
Kitchen / breakfast room 11' 8" x 8' 10" (3.56m x 2.69m)
Living room 15' 1" x 11' 4" (4.61m x 3.46m)
Dining room 11' 8" x 8' 10" (3.56m x 2.69m)
Conservatory 11' 4" x 10' 6" (3.45m x 3.21m)
Downstairs WC
Landing
Master bedroom 15' 0" x 11' 3" (4.57m x 3.43m)
Master en-suite 6' 11" x 5' 7" (2.11m x 1.70m)
Bedroom 2 12' 8" x 8' 2" (3.86m x 2.48m)
Bedroom 3 9' 9" x 8' 10" (2.96m x 2.69m)
Family bathroom 6' 11" x 5' 6" (2.11m x 1.67m)

