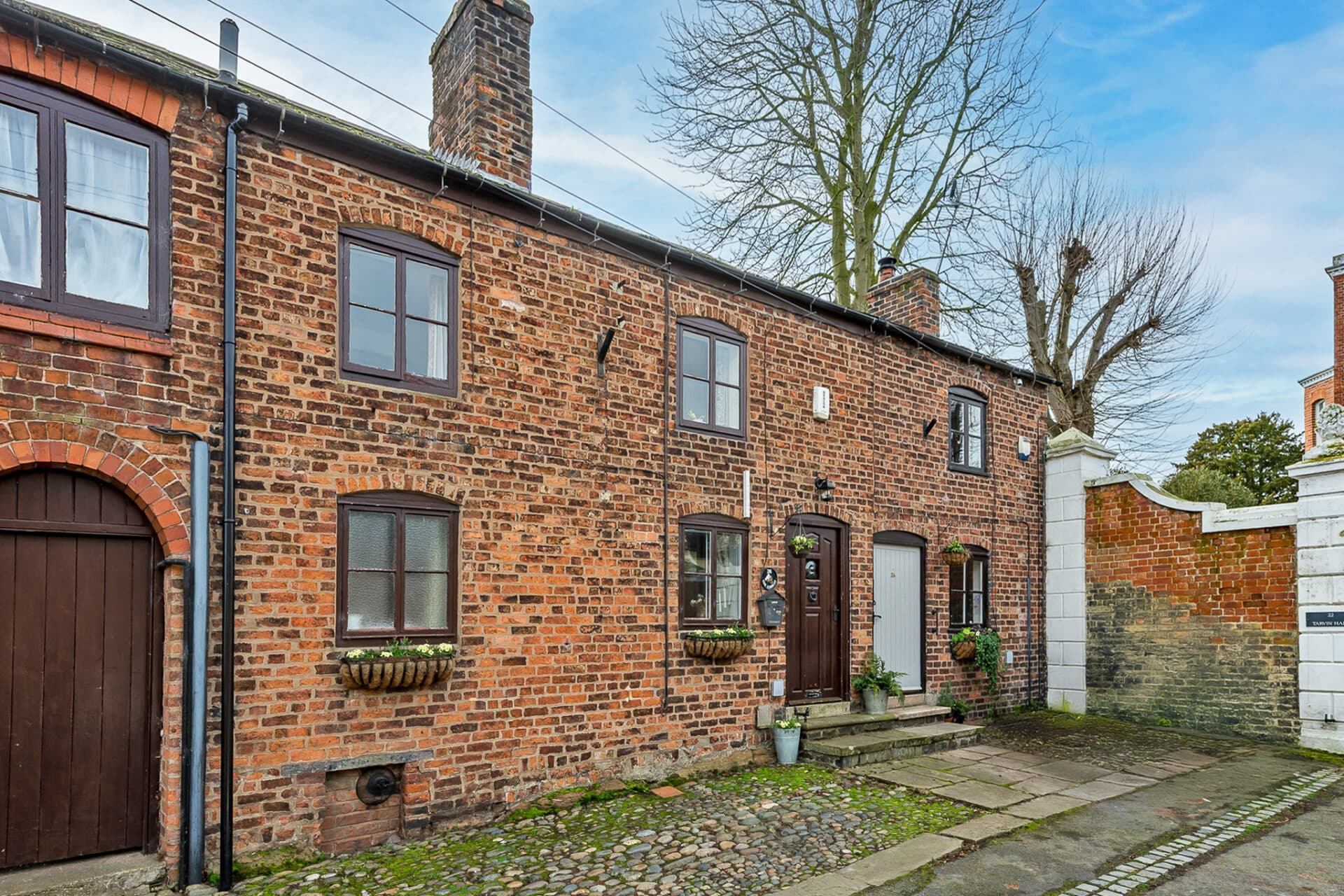Your local branches
Hawarden
Reades House
3-5 The Highway
Hawarden, Flintshire
CH5 3DG
Find out more about our mortgage services
We tailor every marketing campaign to a customer’s requirements and we have access to quality marketing tools such as professional photography, video walk-throughs, drone video footage, distinctive floorplans which brings a property to life, right off of the screen.
A stunning sanctuary of modern living, this beautifully presented 3-bedroom semi-detached house offers a desirable retreat.
Benefitting from a prime village location,in Tarvin, Cheshire, this property provides a convenient, quiet escape from the hustle and bustle of every-day life. Offered with no onward chain, the house features a harmonious blend of space, comfort, and functionality.
The kitchen/diner, complete with an integral fridge/freezer, dishwasher, and oven, effortlessly flows into a spacious lounge, ensuring both intimate family meals and great entertaining are equally at home here. The convenience of a downstairs WC further enhances the practicality of the ground floor layout.
Upstairs, there are three bedrooms, two of which are doubles, with the master bedroom boasting an en-suite and a family bathroom for added convenience. Double glazing throughout, gas central heating, and the easily maintained enclosed rear garden with a charming patio area complete this well-appointed family home, making it a superb choice for a discerning buyer seeking both style and substance.
The allure of this property is undoubtedly complemented by its enchanting outdoor space. Situated in a tranquil cul-de-sac, the house benefits from two allocated parking spaces for two vehicles, ensuring convenience is not compromised. The enclosed rear garden accessed via the patio doors presents a serene retreat, perfect for al fresco dining, playtime with little ones, or simply relaxing in the fresh air. With a patio area ideal for hosting summer barbecues or enjoying morning coffee, this outdoor space is a seamless extension of the indoor living area offering ample opportunities to soak in the natural beauty of the surroundings.
The property is situated within easy walking distance of the popular local primary school and the vibrant village centre, range of shops to include local Coop, post office, hairdressers, beauty salons, cafes and pubs. With good access to public transport this property is also well located for commuter routes such as the A51 and A55 Expressways, allowing swift passage further into Cheshire and towards North Wales, Liverpool and Manchester and to the Chester Business Park.
Please note, to help buyers visualise the potential of this property, this listing includes images created by Reades Inspire CGI - a process which utilises a combination of AI and CGI to neutralise decor and flooring (where necessary), remove existing items and stage with computer generated elements. All changes are superficial, not structural.
Kitchen/ Dining room 15' 5" x 9' 4" (4.71m x 2.84m)
Lounge 13' 11" x 12' 2" (4.24m x 3.70m)
WC 5' 11" x 3' 2" (1.80m x 0.96m)
Hallway
Master bedroom 12' 4" x 11' 3" (3.76m x 3.42m)
En suite 5' 8" x 5' 4" (1.73m x 1.63m)
Landing
Bedroom 2 11' 7" x 6' 4" (3.52m x 1.93m)
Bedroom 3 10' 8" x 8' 8" (3.25m x 2.63m)
Bathroom 6' 6" x 5' 7" (1.99m x 1.70m)
