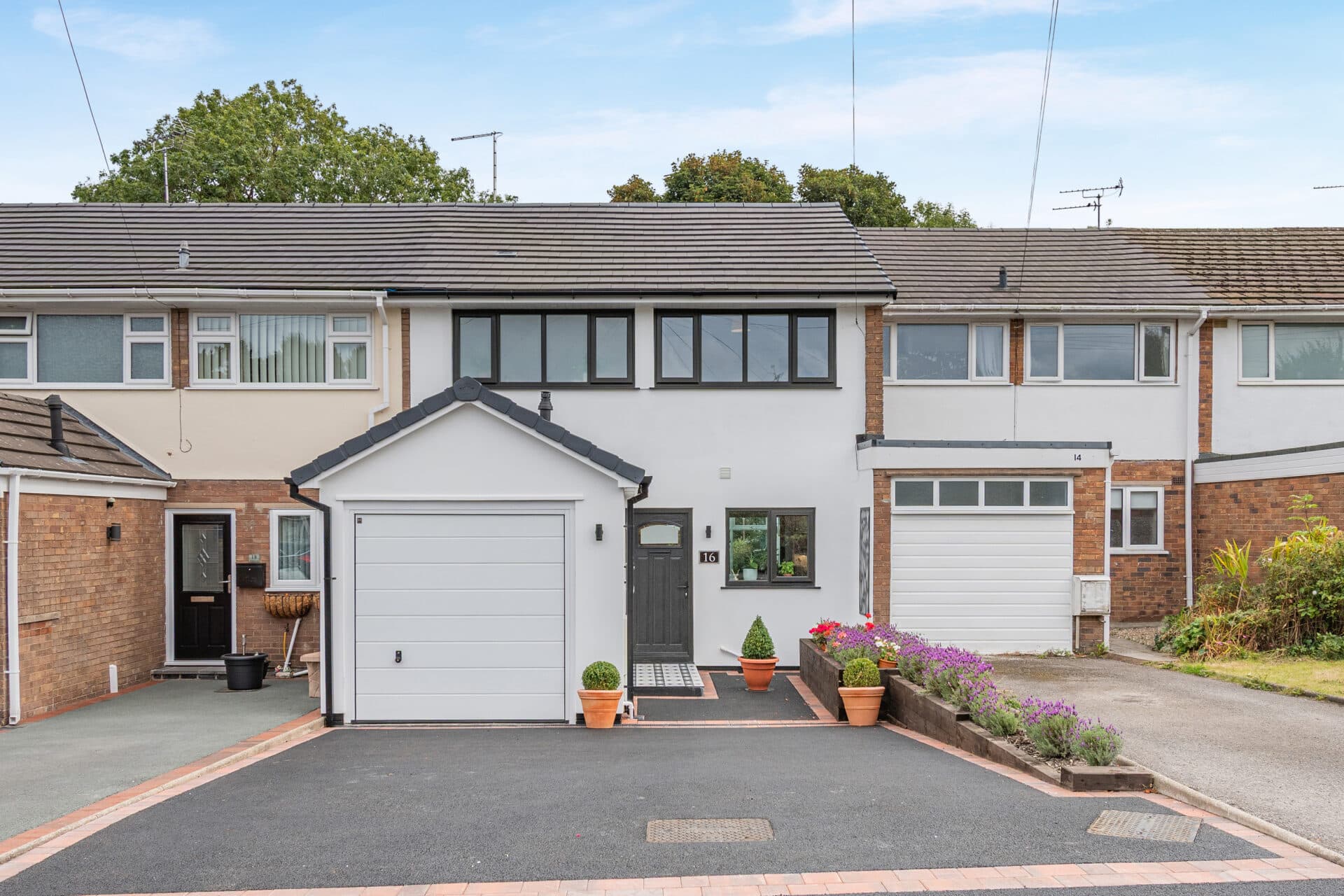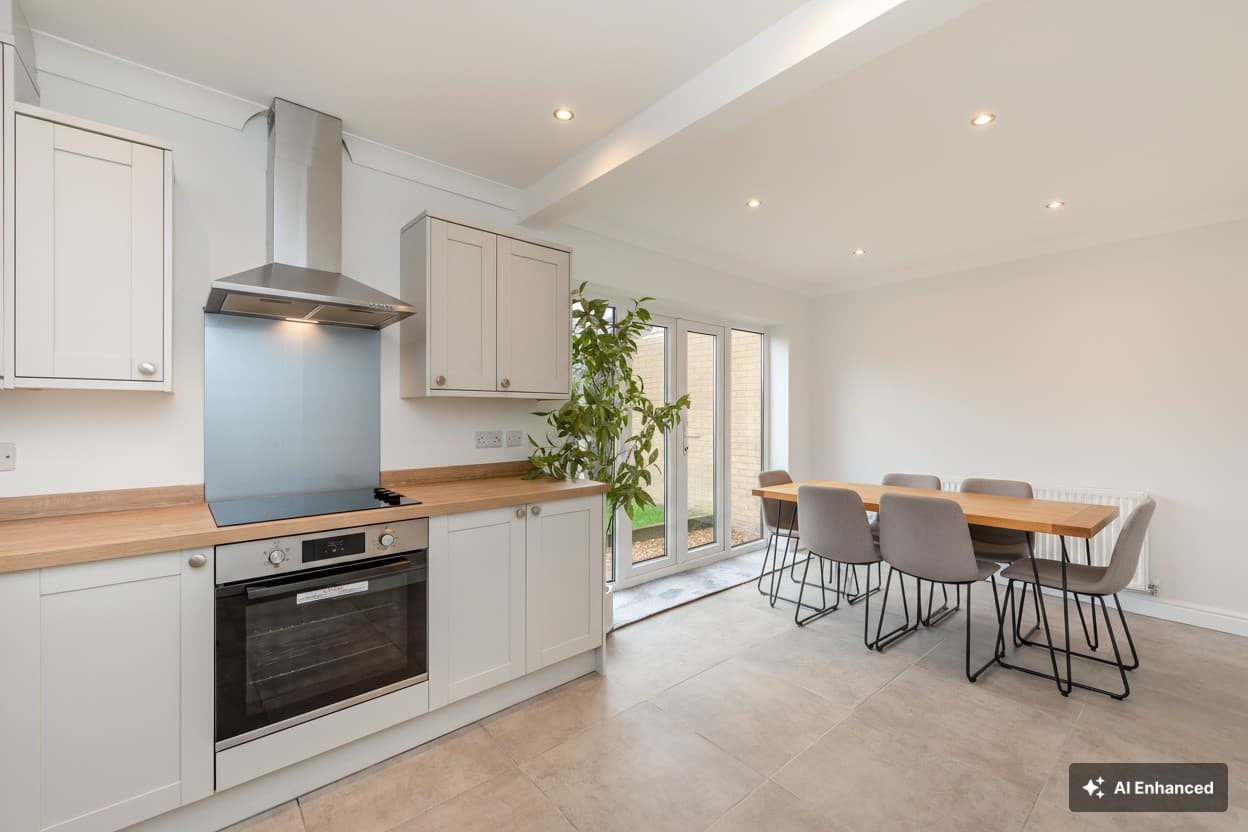Your local branches
Hawarden
Reades House
3-5 The Highway
Hawarden, Flintshire
CH5 3DG
Find out more about our mortgage services
We tailor every marketing campaign to a customer’s requirements and we have access to quality marketing tools such as professional photography, video walk-throughs, drone video footage, distinctive floorplans which brings a property to life, right off of the screen.
Nestled in a sought-after neighbourhood, this spacious detached family home is the epitome of luxury living, boasting a beautiful interior design that is sure to captivate any visitor.
Every room is beautifully appointed with high-quality fixtures and fittings, showcasing a seamless blend of modern features and traditional charm. Offering spacious family-sized accommodation across both floors, this home is perfect for growing families looking for both style and comfort.
The high specification kitchen and bathroom further elevate the charm of this property, showcasing elegance and functionality at every turn. Two spacious reception rooms and a conservatory offer versatile living spaces, perfect for both family gatherings and quiet evenings in. Three large double bedrooms provide plenty of space for relaxation, while the stunning bathroom offers a luxurious sanctuary for unwinding after a long day.
The property is equipped with gas combi central heating and double glazing, ensuring comfort and energy efficiency year-round.
Stepping outside, the substantial rear garden features three patios, perfect for al fresco dining and soaking up the sun, and providing ample space for outdoor activities and entertaining. A shed offers additional storage space for garden essentials at the rear, whilst to the front, a single integral garage and driveway parking for three cars provide convenience for residents and guests alike.
In conclusion, this magnificent property presents a rare opportunity to own a truly exceptional family home in a prime location. With its spacious interior, beautiful design, and impressive outside space, this is a home that offers the perfect blend of comfort, style, and convenience. Don't miss your chance to make this dream home your reality and enjoy the luxury lifestyle it has to offer.
Lounge 24' 10" x 10' 8" (7.58m x 3.26m)
Dining room 16' 7" x 11' 2" (5.05m x 3.40m)
Kitchen 11' 10" x 9' 2" (3.60m x 2.80m)
Conservatory 9' 2" x 8' 2" (2.80m x 2.50m)
Downstairs WC
Landing
Master bedroom 19' 3" x 10' 10" (5.86m x 3.31m)
Bedroom 2 13' 5" x 9' 2" (4.10m x 2.80m)
Bedroom 3 11' 2" x 9' 2" (3.40m x 2.79m)
Bathroom 8' 10" x 8' 9" (2.70m x 2.66m)

