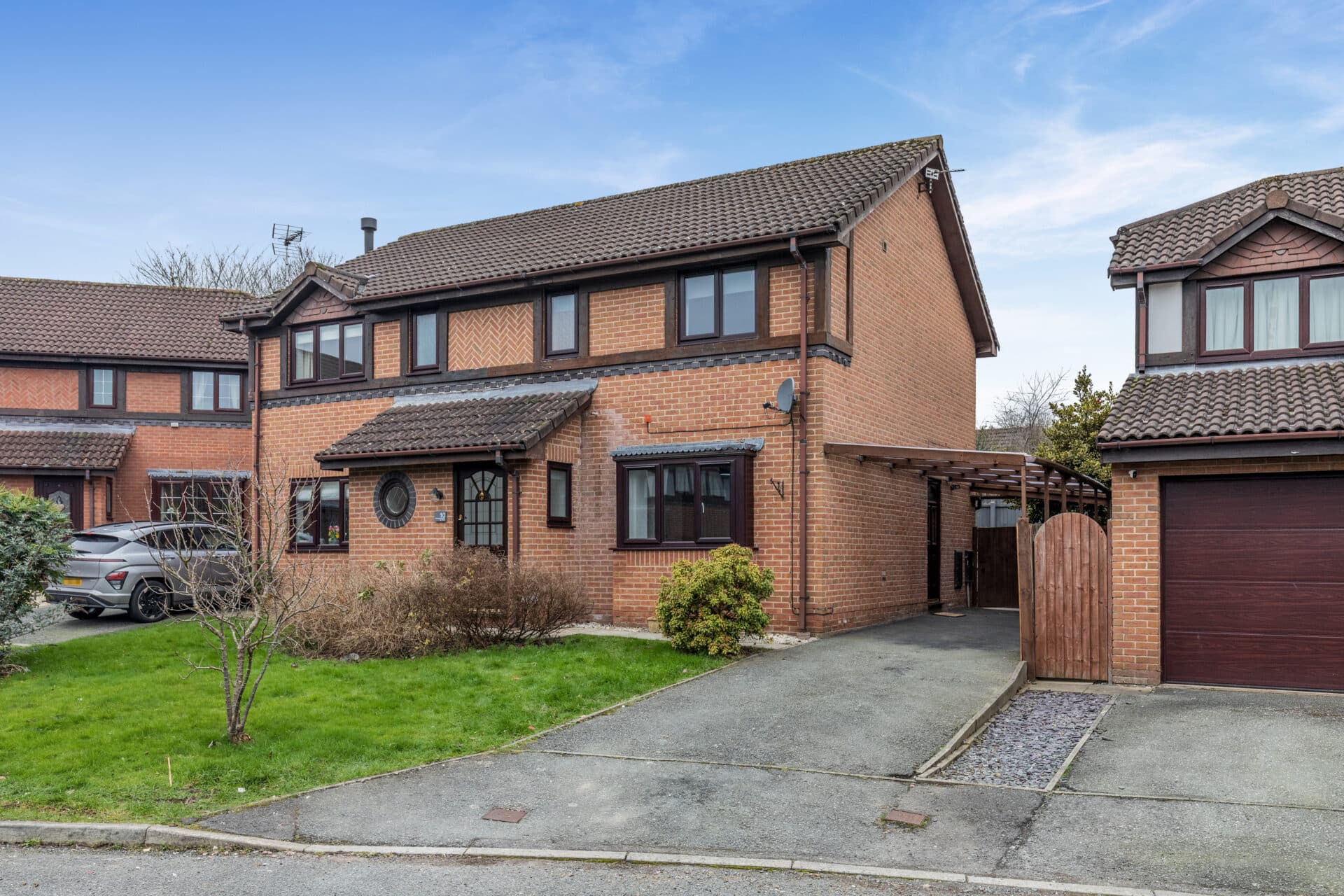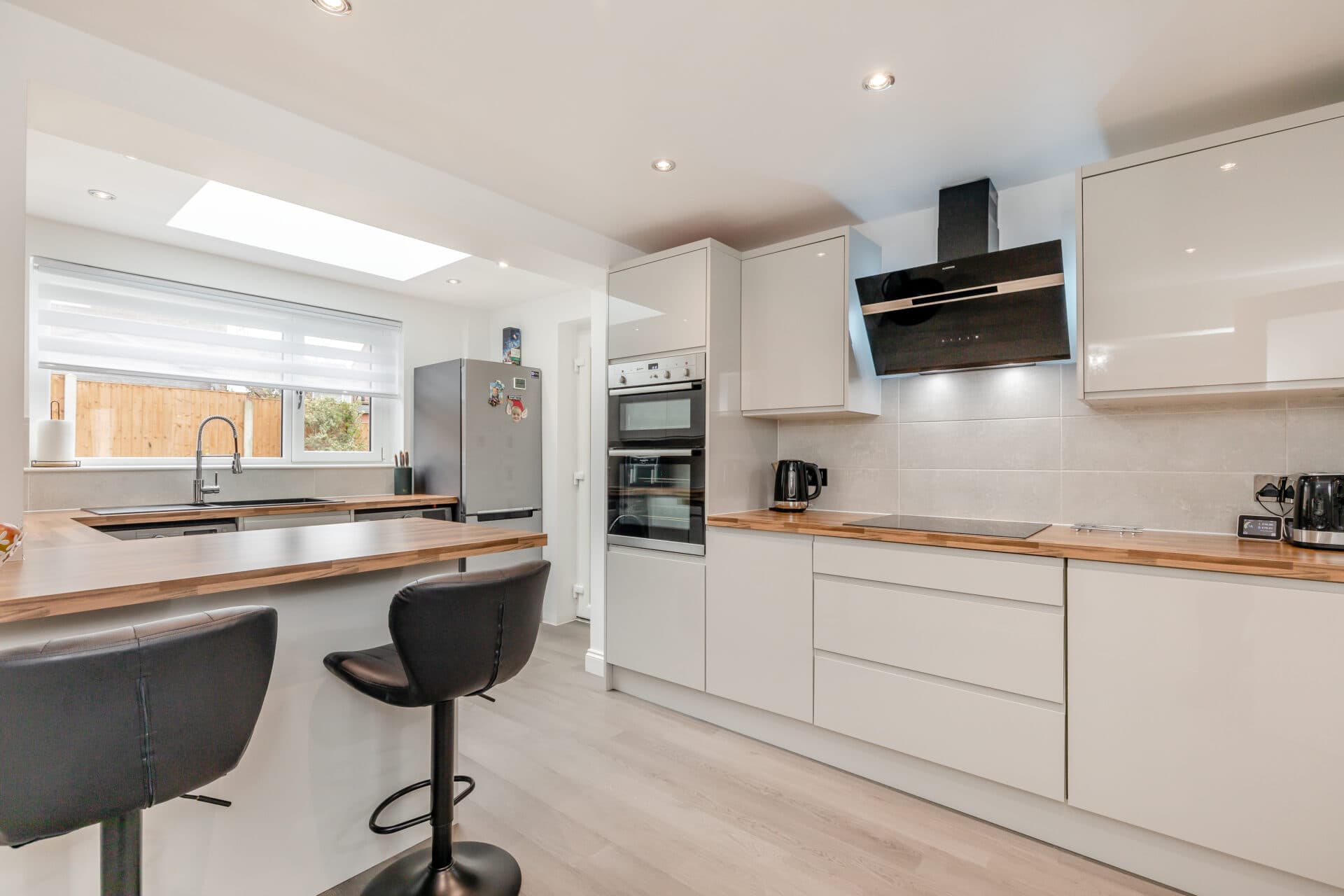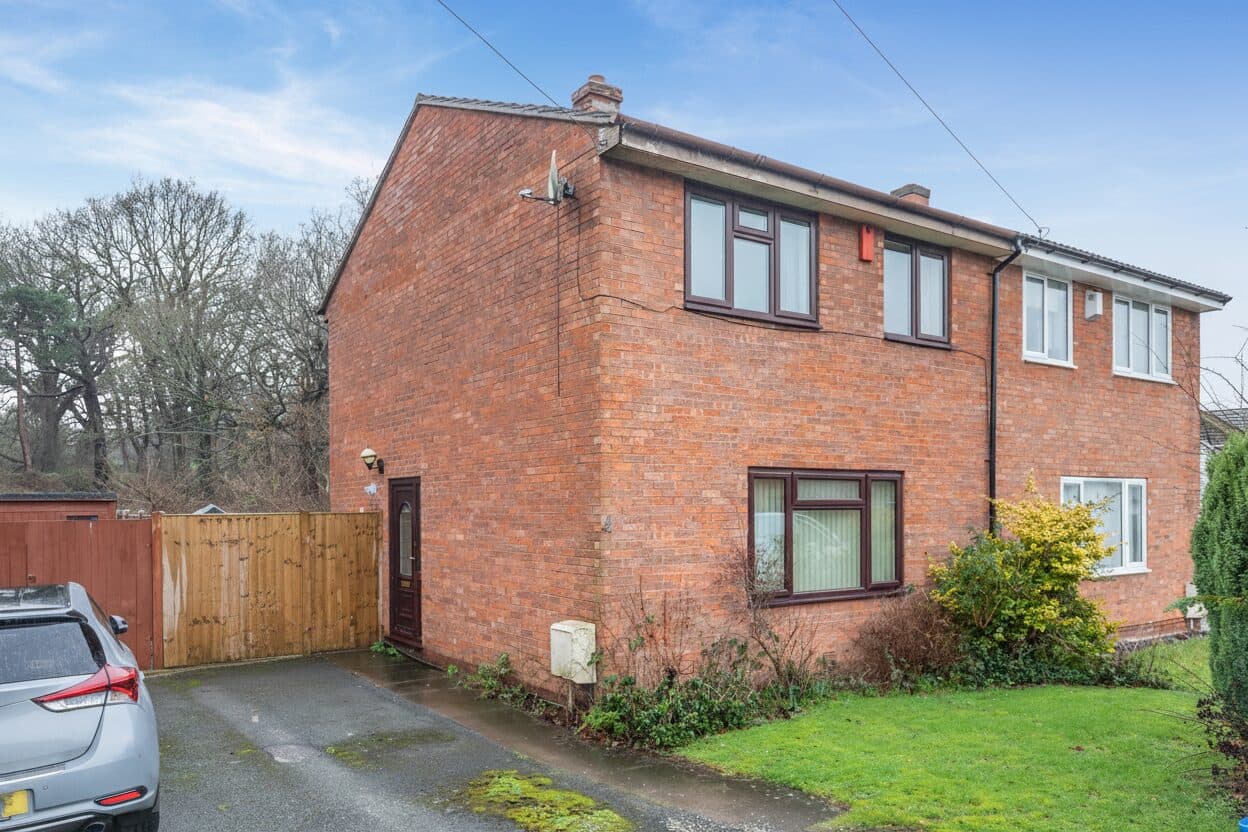Your local branches
Hawarden
Reades House
3-5 The Highway
Hawarden, Flintshire
CH5 3DG
Find out more about our mortgage services
We tailor every marketing campaign to a customer’s requirements and we have access to quality marketing tools such as professional photography, video walk-throughs, drone video footage, distinctive floorplans which brings a property to life, right off of the screen.
This lovely semi-detached house located in the sought after village of Penyffordd, on the outskirts of Chester, boasts beautifully presented interiors, making it the ideal family home. Featuring three bedrooms, including two spacious doubles, and a modern family shower room, this property offers comfortable living space. The open plan sitting/dining room provides a bright and welcoming atmosphere, while the separate kitchen has been recently renovated to a high standard. The property benefits from gas central heating, ensuring warmth and comfort throughout. With a single detached garage and ample driveway parking, practicality is at the forefront of this home's design. The interior has been tastefully renovated, presenting a clean and modern aesthetic.
Stepping outside, the rear garden boasts a desirable south-westerly facing aspect. Perfect for outdoor entertaining or simply soaking up the sun, this space presents an opportunity to create a personalised outdoor retreat. A side door in the kitchen provides easy access to this outdoor haven, seamlessly connecting indoor and outdoor living. The property's surroundings of North Wales, just on the outskirts of Chester, add to its appeal. With a fully fitted light grey shaker style kitchen, tiled flooring in the entrance hall, and exquisite parquet style flooring in the lounge, this residence combines practicality with style. Large windows flood the interior with natural light, enhancing the sense of space and creating a welcoming ambience.
Conveniently located within walking distance of amenities and schools, this property also offers easy access to commuter routes, business parks, and shopping parks. Don't miss the chance to make this beautifully renovated property your next home.
#homeforsale #hawarden #deeside #flintshire #northwales #chester
Porch & Entrance Hall
Kitchen 10' 8" x 7' 8" (3.25m x 2.33m)
Living room/ Dining room 15' 1" x 14' 2" (4.60m x 4.33m)
Landing
Master bedroom 14' 2" x 7' 7" (4.33m x 2.31m)
Bedroom 2 10' 4" x 7' 9" (3.16m x 2.37m)
Bedroom 3 7' 9" x 7' 5" (2.37m x 2.27m)
Shower room 5' 11" x 5' 10" (1.81m x 1.78m)


