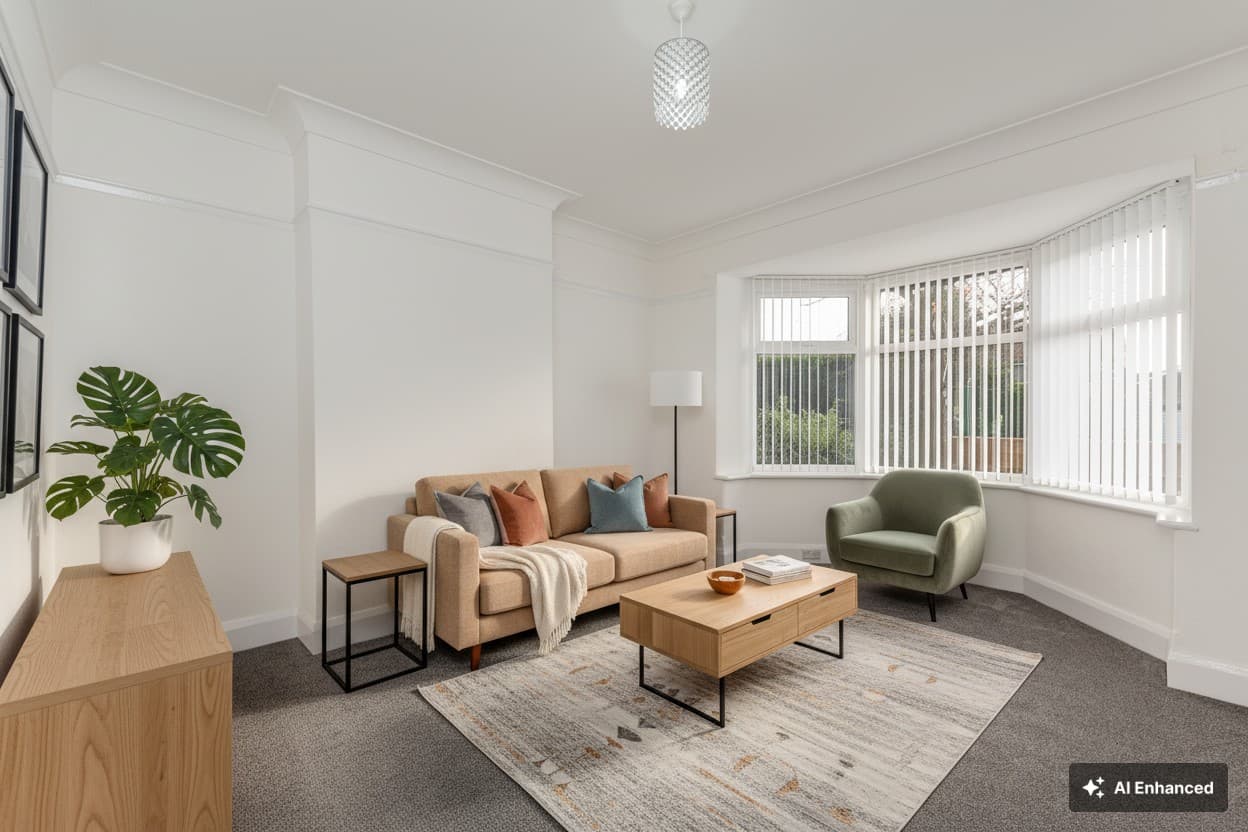Your local branches
Hawarden
Reades House
3-5 The Highway
Hawarden, Flintshire
CH5 3DG
Find out more about our mortgage services
We tailor every marketing campaign to a customer’s requirements and we have access to quality marketing tools such as professional photography, video walk-throughs, drone video footage, distinctive floorplans which brings a property to life, right off of the screen.
This lovely detached family home is located along Coed Y Graig, in the popular village of Penymynydd, Flintshire.
Situated only a few minutes walk from the village centre and its amenities including shops, butchers and pub and close to some of the area's most popular schools, this property is also ideally placed for easy access to commuter routes such as the A55 Expressway and A550, allowing swift passage further into North Wales, towards Chester City, Wrexham, Wirral, Liverpool and Manchester and to the local business and industrial parks in Chester and Deeside.
Well-presented and maintained throughout to the ground floor this property briefly comprises of; welcoming entrance hall; well-proportioned lounge with large bay window to the front of the property allowing in an abundance of natural light, coal effect gas fire having neutral coloured surround and hearth; archway through to dining room, with patio sliding door leading out to fantastic rear garden, ample space for full sized dining table and chairs; kitchen offering a range of fitted white shaker style wall and floor units topped with complementing composite work surfaces, finished with metro style tiled splashback, integrated appliances to include double oven, gas hob and extractor fan; useful utility room having additional sink and storage units, with space and plumbing for washing machine and other white goods, door leading to side of property; downstairs WC with coloured suite to include basin with pedestal and toilet; second hallway with access to storage cupboard and door into integral garage.
Stairs rise from the entrance hallway to the first floor landing, leading to; good sized master bedroom with the benefit of fitted mirrored wardrobes; en suite shower room having coloured suite to include tiled shower enclosure with electric shower, basin with pedestal and toilet; bedroom two, a bright and generously sized double, having two built in storage cupboards; bedroom three, another double again with benefit of a built in storage cupboard; bedroom four, a double located to the rear of the property currently being utilised as an office; bathroom having white suite to include bath with electric shower over, basin with pedestal and toilet.
With viewing recommended to truly appreciate this lovely home, this property also benefits from double glazing throughout, mains gas central heating, integral garage and driveway parking for two cars.
Lounge 17' 10" x 11' 10" (5.44m x 3.60m)
Dining room 8' 4" x 7' 10" (2.54m x 2.40m)
Kitchen 9' 9" x 8' 4" (2.96m x 2.54m)
Utility 7' 10" x 4' 11" (2.40m x 1.50m)
Downstairs WC 4' 11" x 3' 11" (1.50m x 1.20m)
Master bedroom 11' 10" x 11' 2" (3.60m x 3.40m)
Master en suite 6' 5" x 4' 3" (1.95m x 1.30m)
Bedroom 2 13' 7" x 8' 1" (4.15m x 2.46m)
Bedroom 3 11' 7" x 7' 10" (3.54m x 2.40m)
Bedroom 4 12' 9" x 8' 2" (3.88m x 2.48m)
Bathroom 8' 4" x 6' 6" (2.54m x 1.98m)
