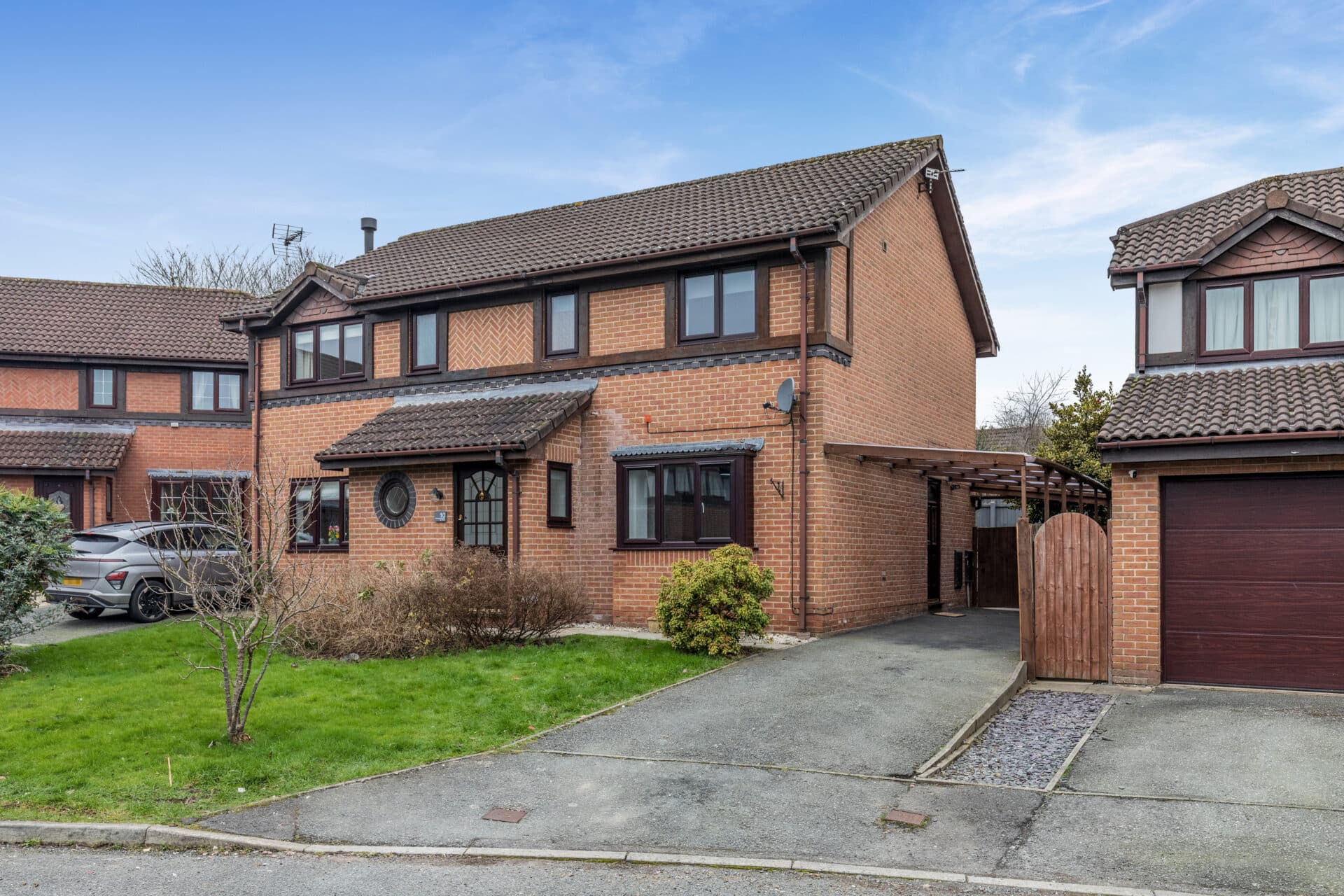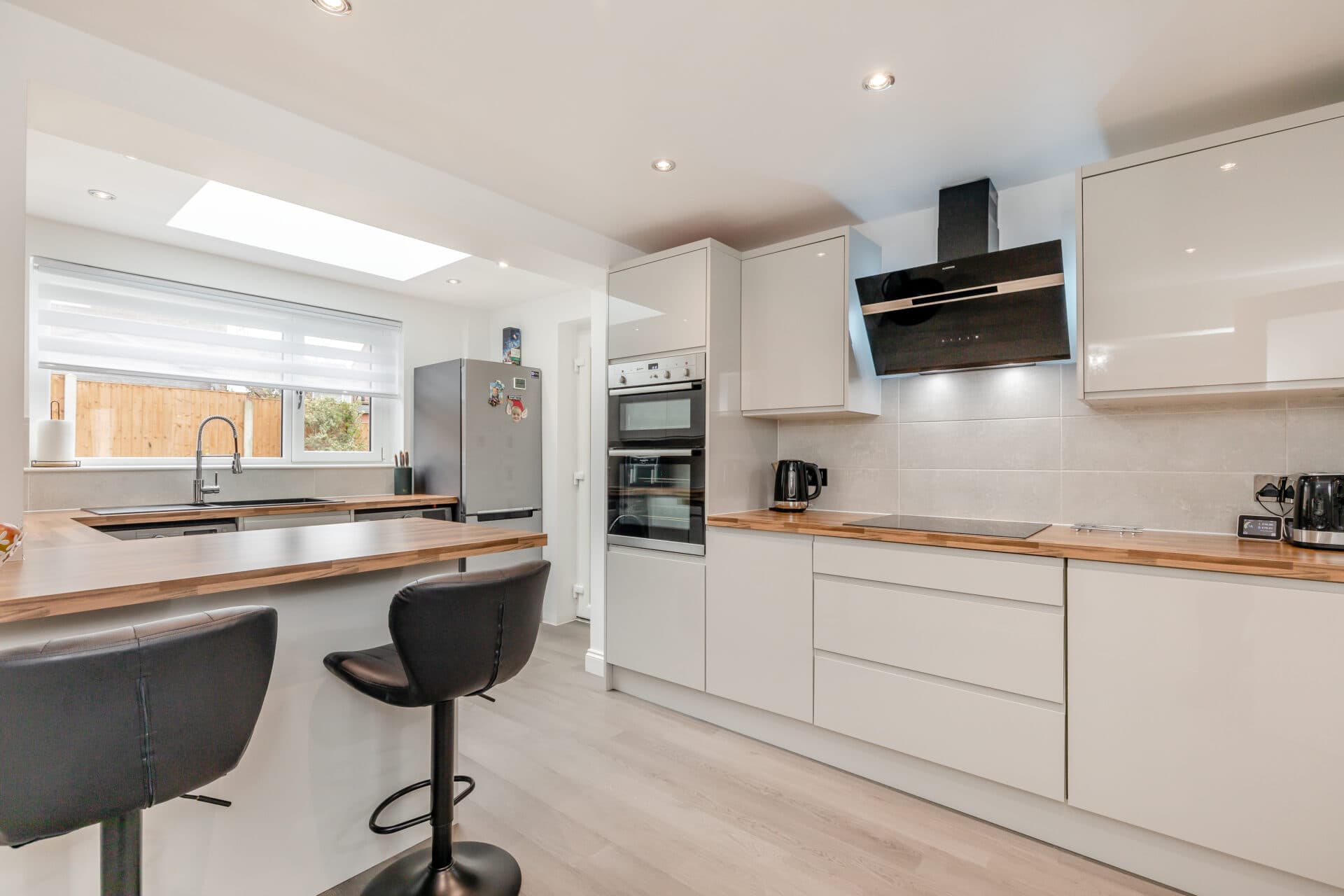Your local branches
Hawarden
Reades House
3-5 The Highway
Hawarden, Flintshire
CH5 3DG
Find out more about our mortgage services
We tailor every marketing campaign to a customer’s requirements and we have access to quality marketing tools such as professional photography, video walk-throughs, drone video footage, distinctive floorplans which brings a property to life, right off of the screen.
Nestled on a quiet, tree-lined street, this charming 3-bedroom semi-detached house presents an exciting opportunity for those seeking a family home with immense potential. Available with no onward chain, this property is waiting to be transformed into a stunning residence. As you step into the hallway, you are greeted by two spacious reception rooms. The living room boasts a beautiful bay window and a period fireplace, adding character to the space. The fitted kitchen, pantry, and downstairs WC offer functionality, and with a visionary eye, could potentially be opened up to create a fantastic open-plan area, perfect for modern family living.
Upstairs, you will find three bedrooms, comprising of two generous doubles and a decent-sized single bedroom, providing ample accommodation for a growing family. The property also features a family bathroom with an airing cupboard, catering to all your practical needs. The wraparound front and side garden offer a canvas for expansion (subject to necessary planning permissions), while the driveway and detached garage accessed from the side provide convenient parking solutions. The low-maintenance rear garden enjoys a sunny aspect, currently a courtyard but with potential to absorb part of the side garden to craft a delightful outdoor space for relaxing, entertaining, or gardening.
This property is a blank canvas waiting for the right owner to unlock its full potential. With a little imagination and a touch of creativity, this semi-detached family home could be transformed into a magnificent living space that suits your lifestyle perfectly. Don't miss this opportunity to make your mark on this property and create your dream home in a sought-after location. A property like this rarely comes onto the market; seize the chance to turn this house into a home that reflects your style and taste. Contact us today to book a viewing and start the journey to making this property your own.
Entrance hallway
Sitting room 12' 1" x 11' 1" (3.69m x 3.37m)
Dining room 12' 0" x 10' 11" (3.65m x 3.32m)
Kitchen 13' 2" x 8' 10" (4.01m x 2.68m)
WC
Landing
Master bedroom 12' 1" x 11' 1" (3.69m x 3.37m)
Bedroom 2 12' 0" x 11' 1" (3.65m x 3.37m)
Bedroom 3 8' 10" x 8' 6" (2.68m x 2.60m)
Bathroom 7' 10" x 5' 5" (2.39m x 1.64m)

