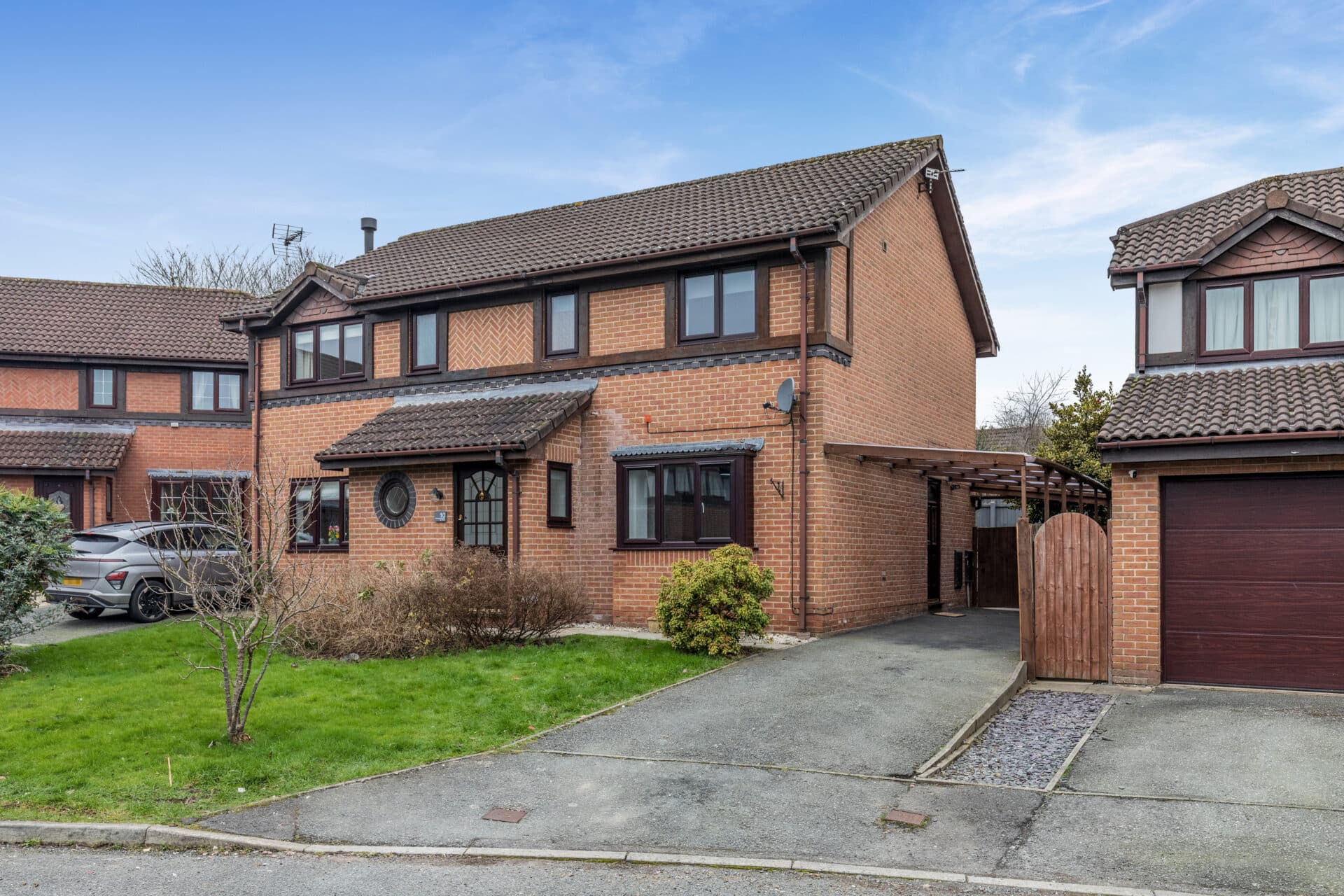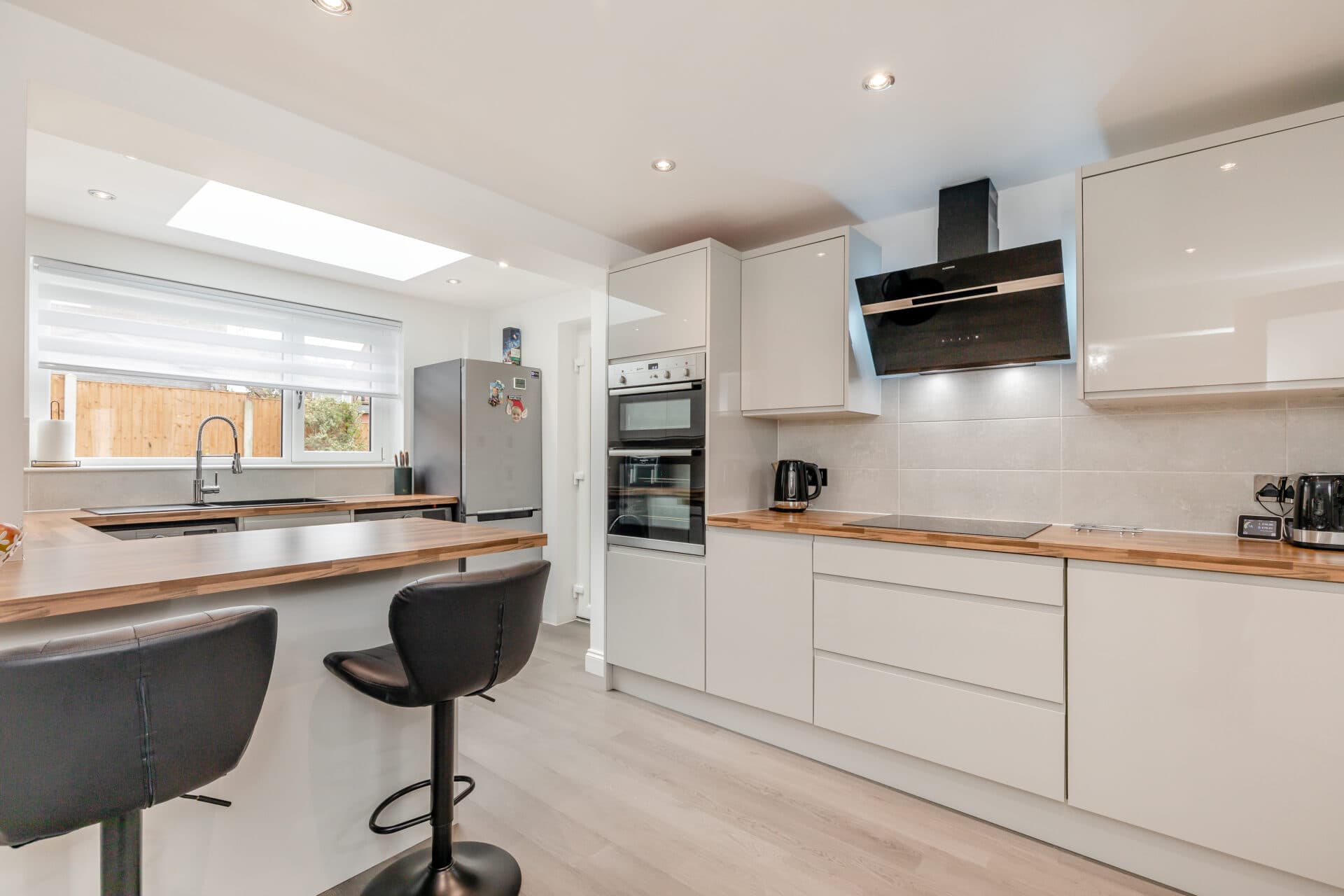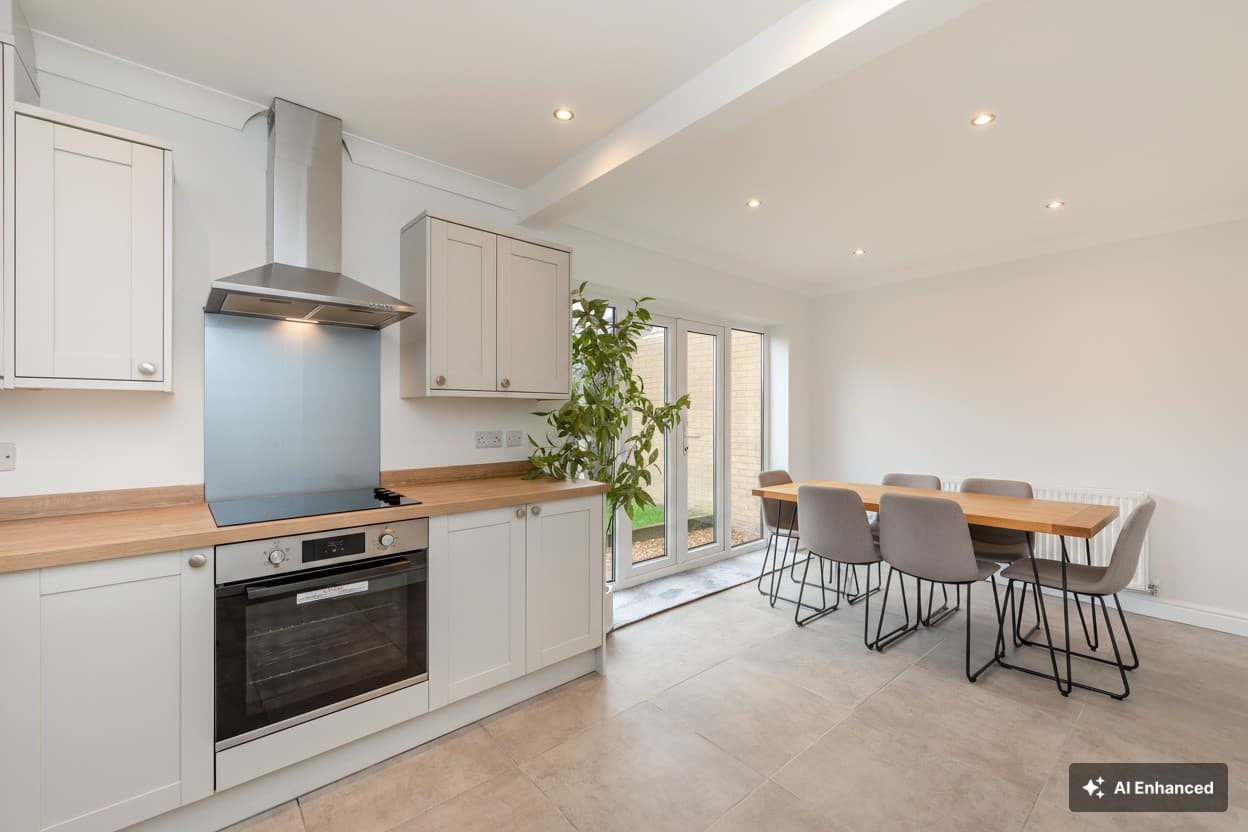Your local branches
Hawarden
Reades House
3-5 The Highway
Hawarden, Flintshire
CH5 3DG
Find out more about our mortgage services
We tailor every marketing campaign to a customer’s requirements and we have access to quality marketing tools such as professional photography, video walk-throughs, drone video footage, distinctive floorplans which brings a property to life, right off of the screen.
This spacious semi detached home is situated along Wynnstay Road, in the popular village of Broughton, Flintshire.
Situated within walking distance of a range of local amenities including post office, Co-op, farm shop and children’s' play park and close to Broughton Retail Park offering shops, supermarkets, restaurants and a cinema and Airbus UK, with good access to public transport this property is also ideally placed for commuter routes, such as the A55 Expressway, allowing swift passage further into North Wales, towards Chester, Wirral, Liverpool and Manchester.
Well presented throughout, to the ground floor this property briefly comprises; welcoming entrance hallway which unusually runs the length of the property and also gives direct access to the rear garden; well proportioned living room with three windows overlooking the front of the property allowing in an abundance of natural light, good sized kitchen offering a range of white shaker style wall and floor units topped with contrasting dark stone effect composite worksurfaces with matching breakfast bar area to the side offering convenient seating for two, integrated appliances to include oven, hob and extractor fan, having space and plumbing for additional white goods, open through to; dining space with ample room for full sized dining table and chairs, patio doors and a large window overlooking the rear garden flood this space with light and create a fantastic bright and airy room.
Stairs rise from the entrance hall to the first floor landing with access to useful storage cupboard, leading to; the master bedroom, a generous double to the front of the property; bedroom two, a double situated to the rear, having the benefit of built in storage cupboard; bedroom three, a single; stylish bathroom being fully tiled with white suite comprising bath with mains pressure shower and screen over, basin over vanity/storage unit and toilet.
With early viewing recommended to avoid disappointment this property also benefits from mains gas central heating and double glazing throughout.
Living room 15' 5" x 14' 1" (4.70m x 4.30m)
Kitchen / diner 15' 9" x 15' 5" (4.80m x 4.70m)
Master bedroom 15' 5" x 9' 6" (4.70m x 2.90m)
Bedroom 2 10' 5" x 9' 10" (3.18m x 3.00m)
Bedroom 3 12' 4" x 6' 8" (3.75m x 2.02m)
Bathroom 7' 7" x 5' 3" (2.30m x 1.60m)


