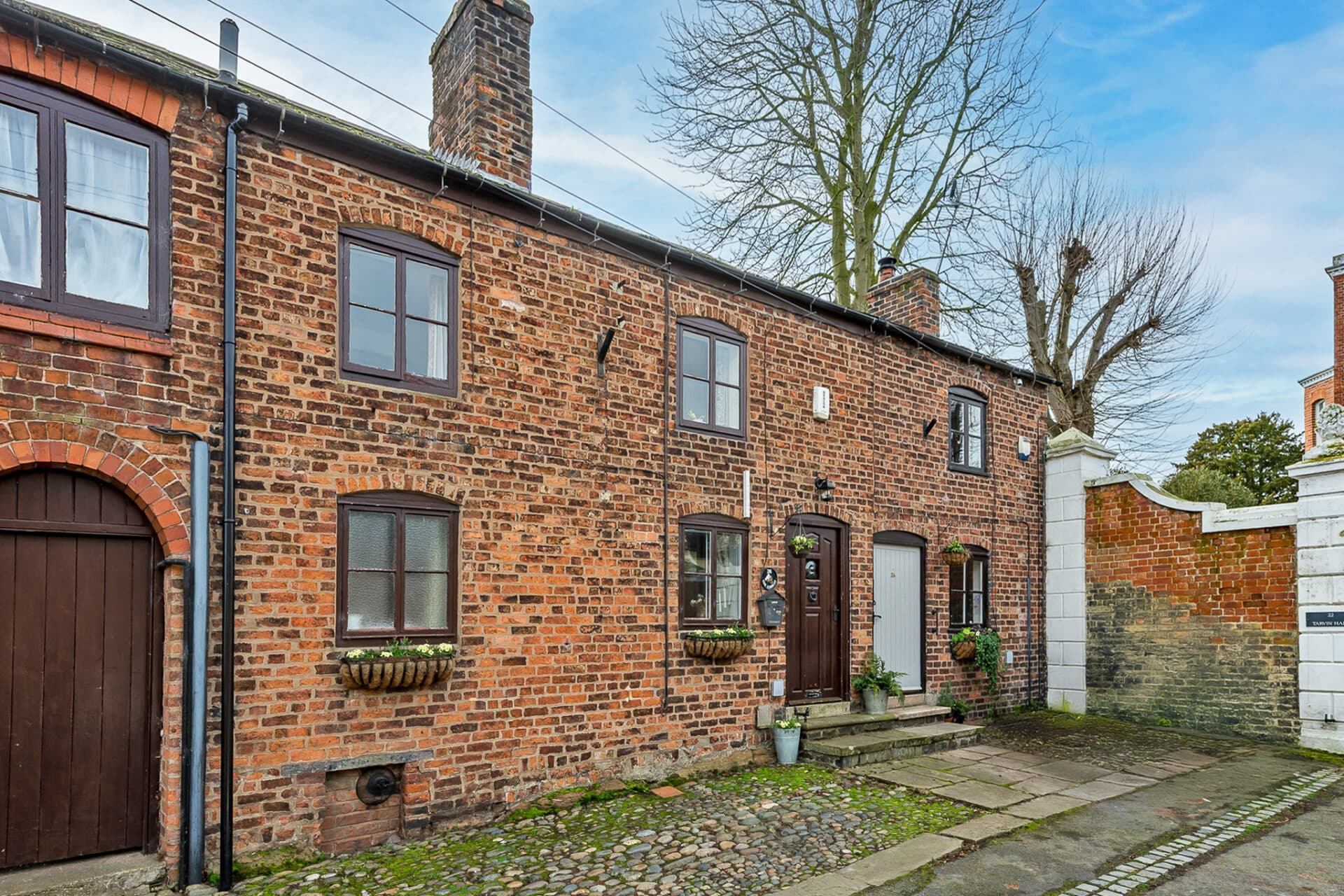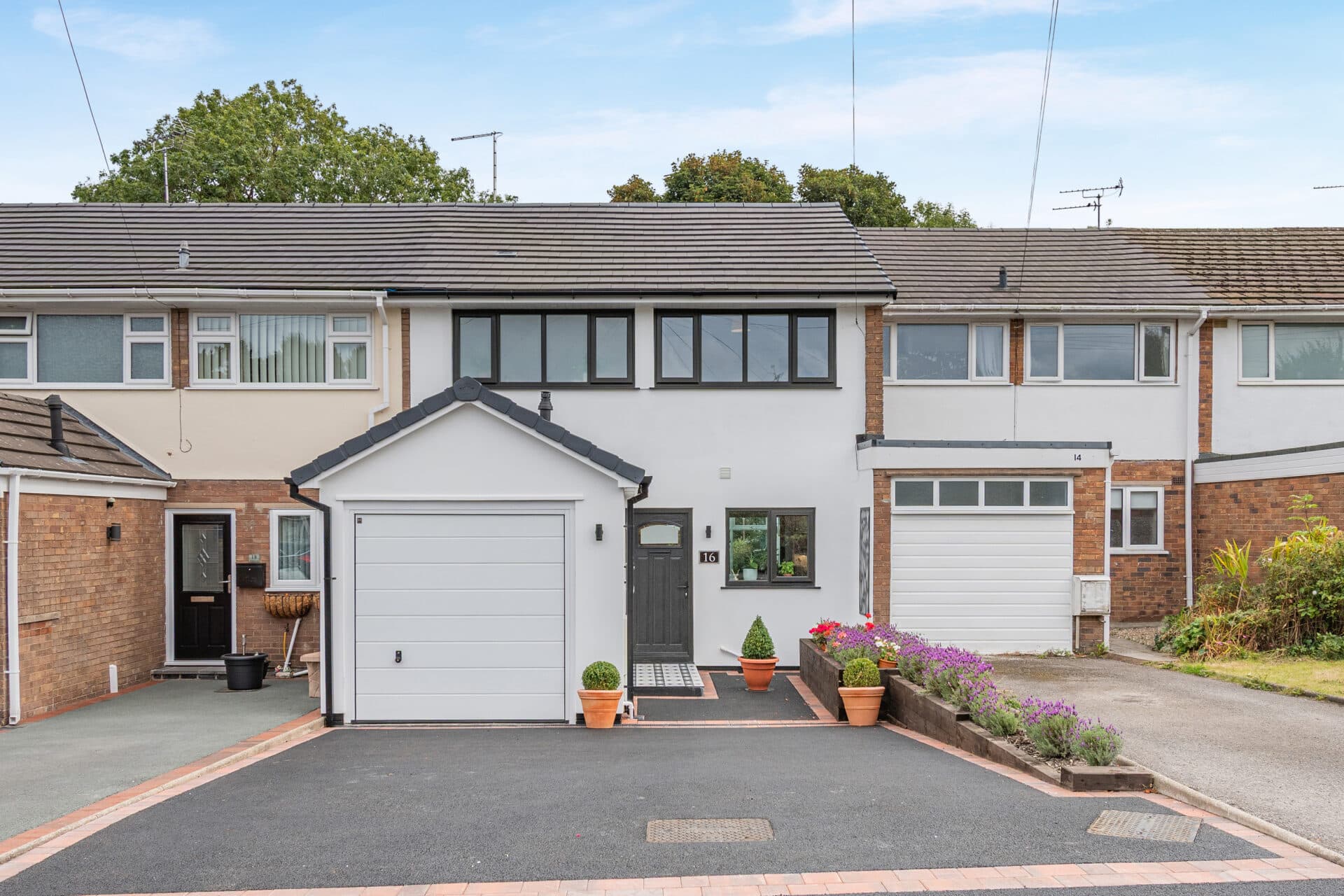Your local branches
Hawarden
Reades House
3-5 The Highway
Hawarden, Flintshire
CH5 3DG
Find out more about our mortgage services
We tailor every marketing campaign to a customer’s requirements and we have access to quality marketing tools such as professional photography, video walk-throughs, drone video footage, distinctive floorplans which brings a property to life, right off of the screen.
This immaculate detached home is situated along Overlea Drive, in the sought after village of Hawarden, Flintshire.
Situated within walking distance of the vibrant village centre offering shops, chemist, post office, cafes and pubs and close to some of the areas' most popular primary and secondary schools, this property is also well placed for commuter routes such as the A55 Expressway allowing swift passage further into North Wales, towards Chester, Wirral, Liverpool and Manchester and to the local business and industrial parks in Chester and Deeside.
Presented to a high standard throughout to the ground floor this fantastic property briefly comprises; welcoming entrance hall with access to useful understairs storage cupboard and downstairs wc having white suite to include toilet and corner wall hung basin; well proportioned living room with window to the front of the property allowing in lots of natural light, having pebble effect gas fire set in neutral stone fireplace and surround, superb open plan kitchen/breakfast area, offering a range of white shaker style wall and floor units complemented by dark coloured work surfaces and matching upstand, integrated appliances to include fridge freezer, dishwasher, double oven, hob and extractor fan, having space to the side for breakfast bar to seat two people, bi fold doors through to; stunning orangery with partial glazing to two sides and bi folds to rear garden, currently a spectacular dining room but perfect as a second reception room, neutral tiles running from the hallway through the kitchen and into the orangery complete this fantastic home.
Stairs rise from the entrance hall to the galleried first floor landing, leading to; the generous master bedroom situated to the front of the property, with the benefit of floor to ceiling fitted wardrobes, stylish en suite having white suite to include fully tiled enclosure with mains pressure shower over and basin set on wall hung vanity unit; bedroom two, a double also having floor to ceiling fitted wardrobes; bedroom three, a single situated to the rear of the property; bathroom having white suite to include bath with mains pressure shower and glass screen over and basin set on wall hung vanity unit.
With viewing advised to appreciate the quality that this home offers, this property also benefits from mains gas central heating and double glazing throughout as well as a fantastic garage conversion, currently used as a bar/dining area but perfect for additional living space or an amazing hobby room.
Living room 15' 3" x 11' 5" (4.65m x 3.49m)
Kitchen 18' 6" x 12' 2" (5.63m x 3.71m)
Dining room 15' 1" x 13' 4" (4.60m x 4.07m)
Downstairs WC
Master bedroom 11' 10" x 11' 5" (3.60m x 3.48m)
Master en suite 8' 4" x 3' 11" (2.55m x 1.20m)
Bedroom 2 11' 3" x 10' 11" (3.42m x 3.33m)
Bedroom 3 11' 3" x 7' 1" (3.42m x 2.15m)
Bathroom 8' 0" x 6' 7" (2.43m x 2.00m)

