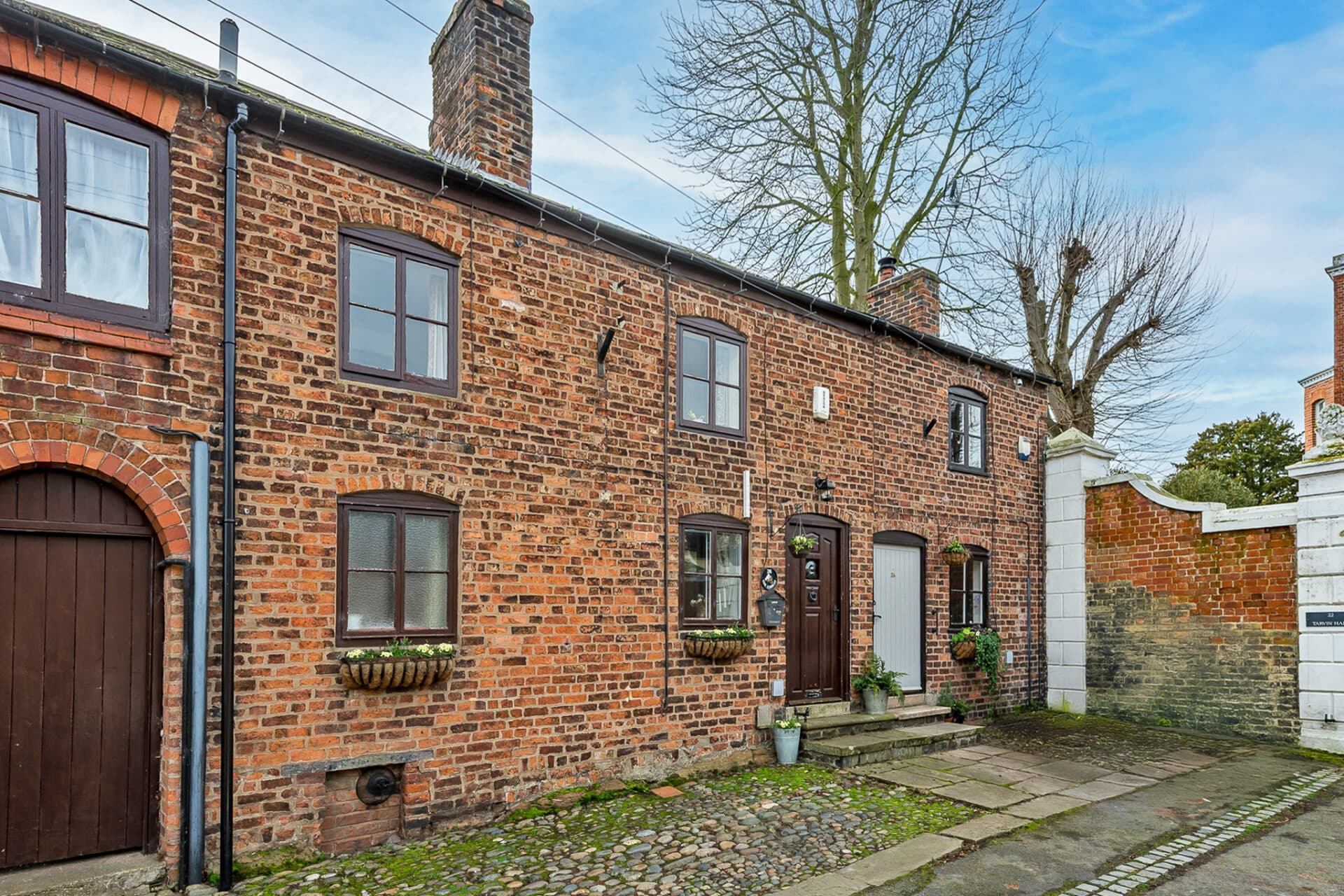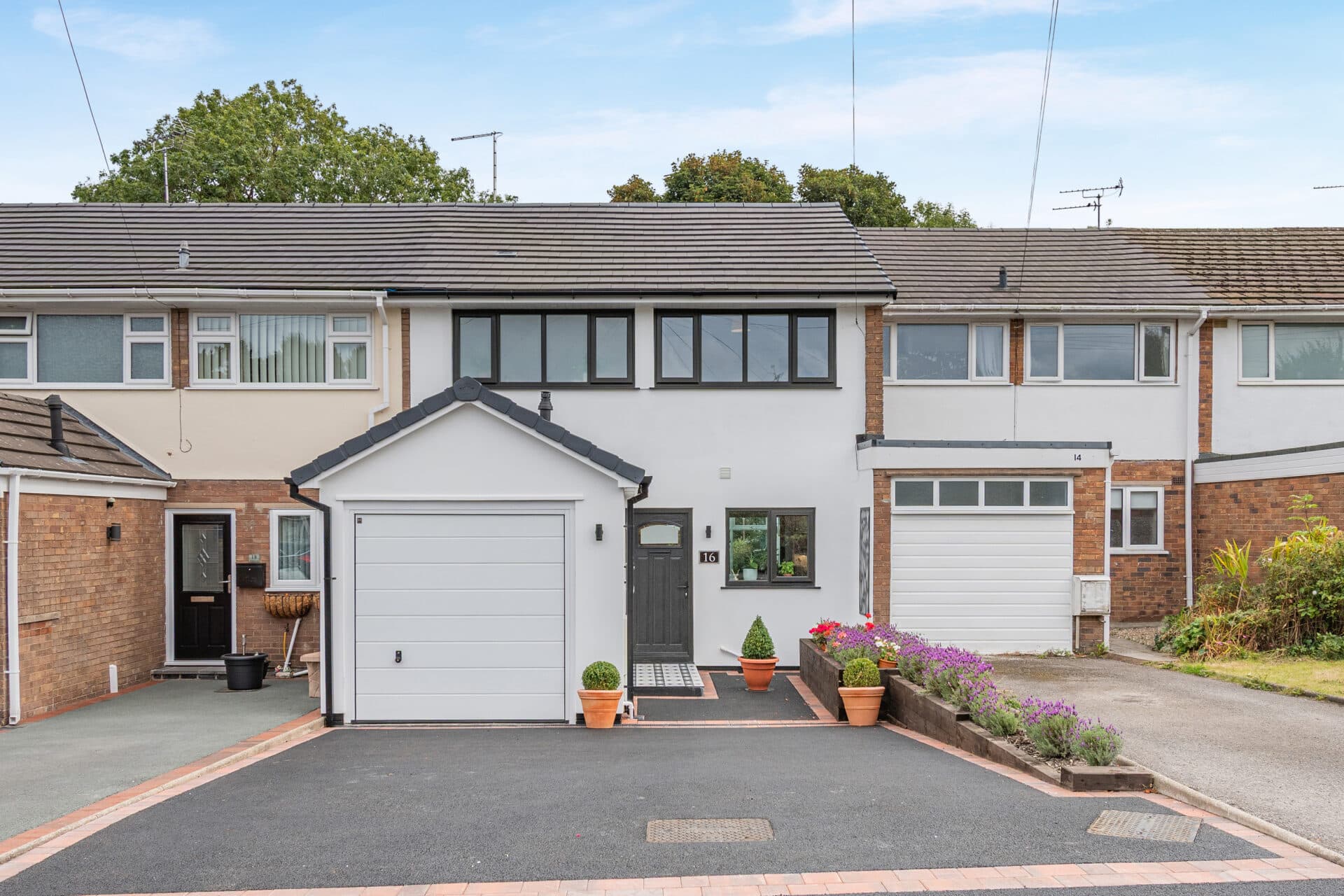Your local branches
Hawarden
Reades House
3-5 The Highway
Hawarden, Flintshire
CH5 3DG
Find out more about our mortgage services
We tailor every marketing campaign to a customer’s requirements and we have access to quality marketing tools such as professional photography, video walk-throughs, drone video footage, distinctive floorplans which brings a property to life, right off of the screen.
Nestled within the charming village of Hawarden, Flintshire, this beautifully presented 3-bedroom detached bungalow offers a delightful blend of comfort and style. This alluring property is introduced with a warm welcome, boasting three generously proportioned bedrooms, an en-suite to the master bedroom, and a well-appointed family bathroom which ensures convenience and privacy for all occupants.
With the added convenience of being available with no onward chain, this home has been meticulously crafted to meet the needs of modern living. The heart of the home lies within the spacious kitchen/dining room, a hub of culinary delights perfect for entertaining guests or creating family meals. The property also features a cosy sitting room, ideal for relaxing evenings, and a bright and airy conservatory that bathes the interiors with natural light.
Ensuring practicality and ease of living, the property offers driveway parking for two cars along with a single garage, providing ample space for vehicle accommodation and storage. Retreat to the serene outdoor setting of an enclosed and private rear garden, a tranquil space offering the perfect backdrop for enjoying the fresh air and outdoor relaxation.
Located in a highly sought-after village location, this residence provides the perfect balance of tranquillity and convenience. Residents will appreciate the close proximity to local amenities, ensuring daily necessities are within easy reach. For those who require efficient travel options, convenient access routes offer swift connections to neighbouring towns and cities, facilitating seamless commuting experiences.
In summary, this 3-bedroom detached bungalow exemplifies the epitome of comfortable and sophisticated living. Boasting a well-designed layout, a charming ambience, and practical amenities, this property is sure to impress even the most discerning of buyers. Don't miss this opportunity to make this residence your own and experience the harmonious blend of comfort, convenience, and style that awaits within these walls.
Kitchen/ dining room 21' 7" x 10' 4" (6.58m x 3.16m)
Sitting room 16' 1" x 10' 9" (4.91m x 3.28m)
Conservatory 14' 4" x 10' 8" (4.36m x 3.25m)
Hallway
Master bedroom 10' 8" x 10' 4" (3.24m x 3.14m)
En-suite 7' 3" x 3' 5" (2.20m x 1.04m)
Bedroom 10' 10" x 8' 10" (3.30m x 2.68m)
Bedroom 9' 9" x 7' 9" (2.97m x 2.36m)
Hallway
Bathroom 10' 4" x 4' 11" (3.16m x 1.49m)

