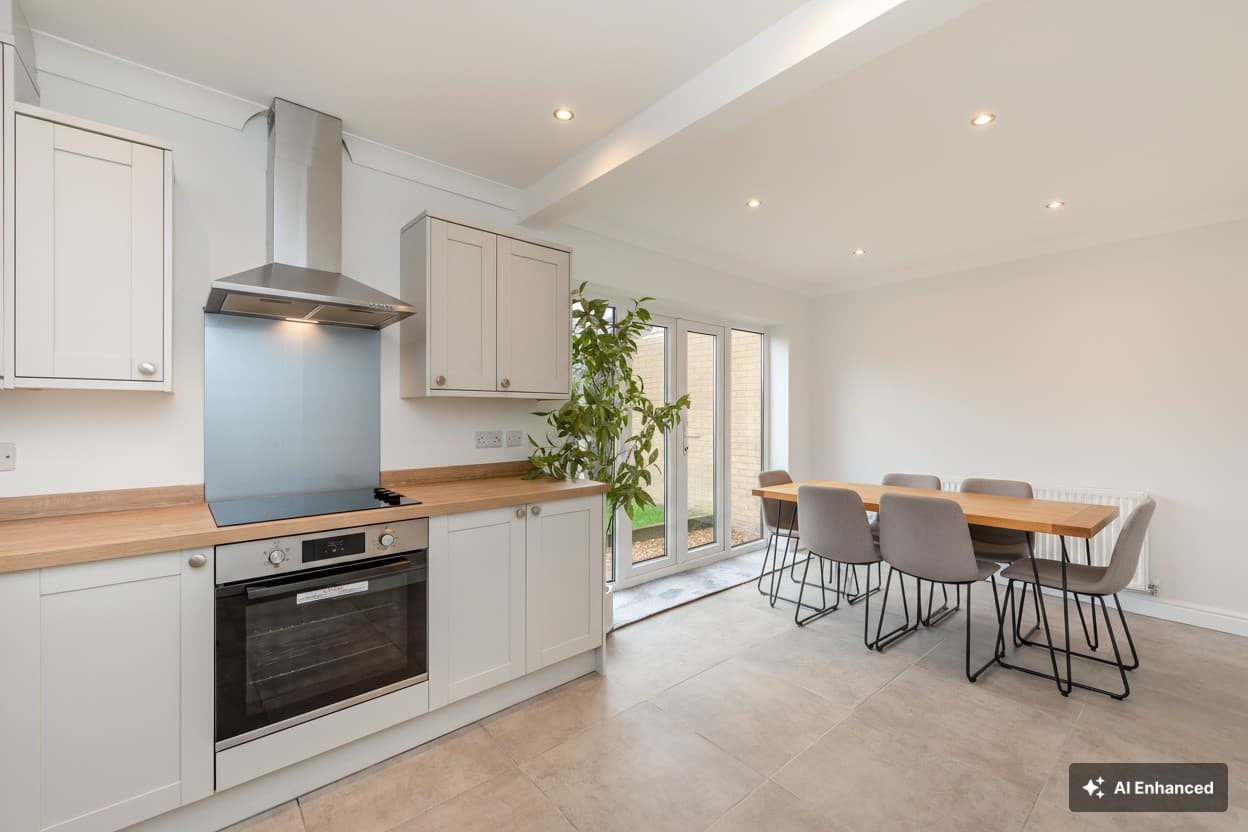Your local branches
Hawarden
Reades House
3-5 The Highway
Hawarden, Flintshire
CH5 3DG
Find out more about our mortgage services
We tailor every marketing campaign to a customer’s requirements and we have access to quality marketing tools such as professional photography, video walk-throughs, drone video footage, distinctive floorplans which brings a property to life, right off of the screen.
Nestled within a sought-after village location of Kelsall, Cheshire, lies this professionally presented three-bedroom end of terrace house, boasting contemporary design and modern finishes throughout. Situated conveniently close to amenities and commuter routes, this property offers the ideal combination of accessibility and tranquillity.
Upon arrival, residents are greeted by the convenience of allocated off-road car parking, ensuring hassle-free access to the property. The exterior of the home exudes charm and elegance, with a semi-detached structure enhancing the sense of space and privacy.
Stepping inside, residents are greeted by a thoughtfully designed layout that seamlessly combines functionality with style. The ground floor features a living room, with open plan kitchen/dining room, and a conveniently located wc, creating a space that is perfect for both relaxation and entertainment. The modern kitchen is equipped with integrated appliances and ample storage, making meal preparation a breeze. The dining area provides a comfortable space for family meals or social gatherings, while the living room offers a cosy retreat for unwinding after a long day.
As you ascend to the first floor, you will find three spacious and well-appointed bedrooms, each offering a peaceful sanctuary for rest and relaxation. The master bedroom boasts the added luxury of an ensuite shower room, providing a touch of sophistication and convenience. The two additional bedrooms are versatile spaces that can easily accommodate guests, children, or function as a home office or hobby room, depending on your needs.
Throughout the property, double glazing ensures optimal insulation and soundproofing, creating a comfortable and quiet environment for residents to enjoy. Gas central heating provides efficient warmth during the colder months, keeping the home cosy and inviting year-round.
One of the standout features of this property is the enclosed low-maintenance rear garden, providing a private outdoor space for residents to enjoy. With minimal upkeep required, this garden offers the perfect retreat for relaxing, dining al fresco, or simply enjoying the fresh air.
In summary, this well-presented end of terrace home offers a blend of modern living and convenience in a highly desirable village location. From the open plan living area to the luxurious master bedroom, every detail of this property has been carefully designed to meet the needs of discerning homeowners and investors alike. Whether you are looking for a peaceful retreat or a stylish space to entertain guests, this property offers the perfect combination of comfort, style, and functionality. Arrange a viewing today and discover the endless possibilities that this property has to offer.
Entrance Hall
Living Room 13' 11" x 12' 4" (4.25m x 3.75m)
Kitchen/ Dinner 15' 7" x 13' 4" (4.75m x 4.07m)
WC
Master Bedroom 12' 4" x 9' 4" (3.75m x 2.85m)
En Suite 5' 10" x 5' 5" (1.78m x 1.64m)
Bedroom 2 10' 11" x 8' 10" (3.32m x 2.70m)
Bedroom 3/Office 11' 8" x 6' 5" (3.55m x 1.95m)
Family Bathroom 6' 9" x 5' 9" (2.05m x 1.76m)
Landing
