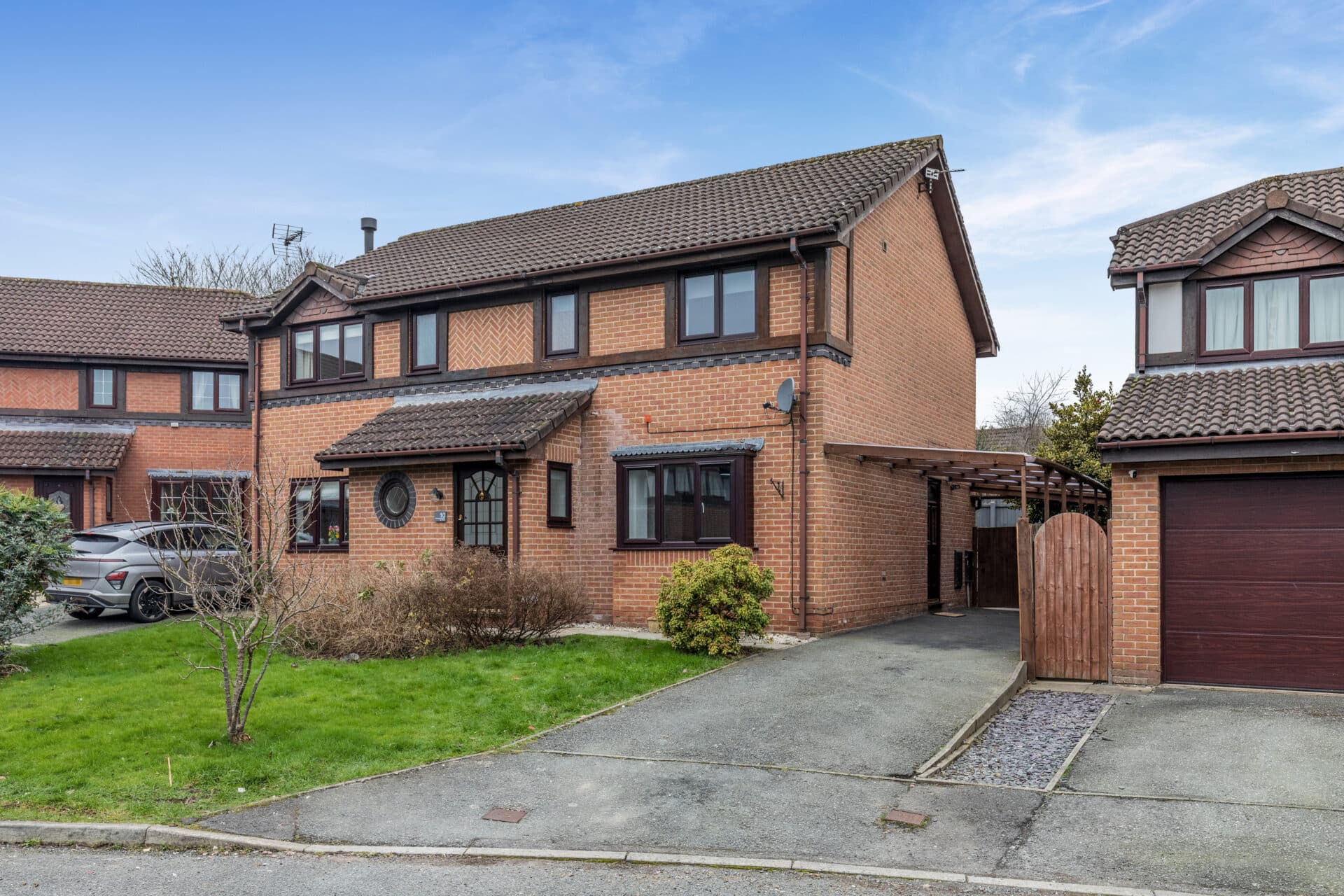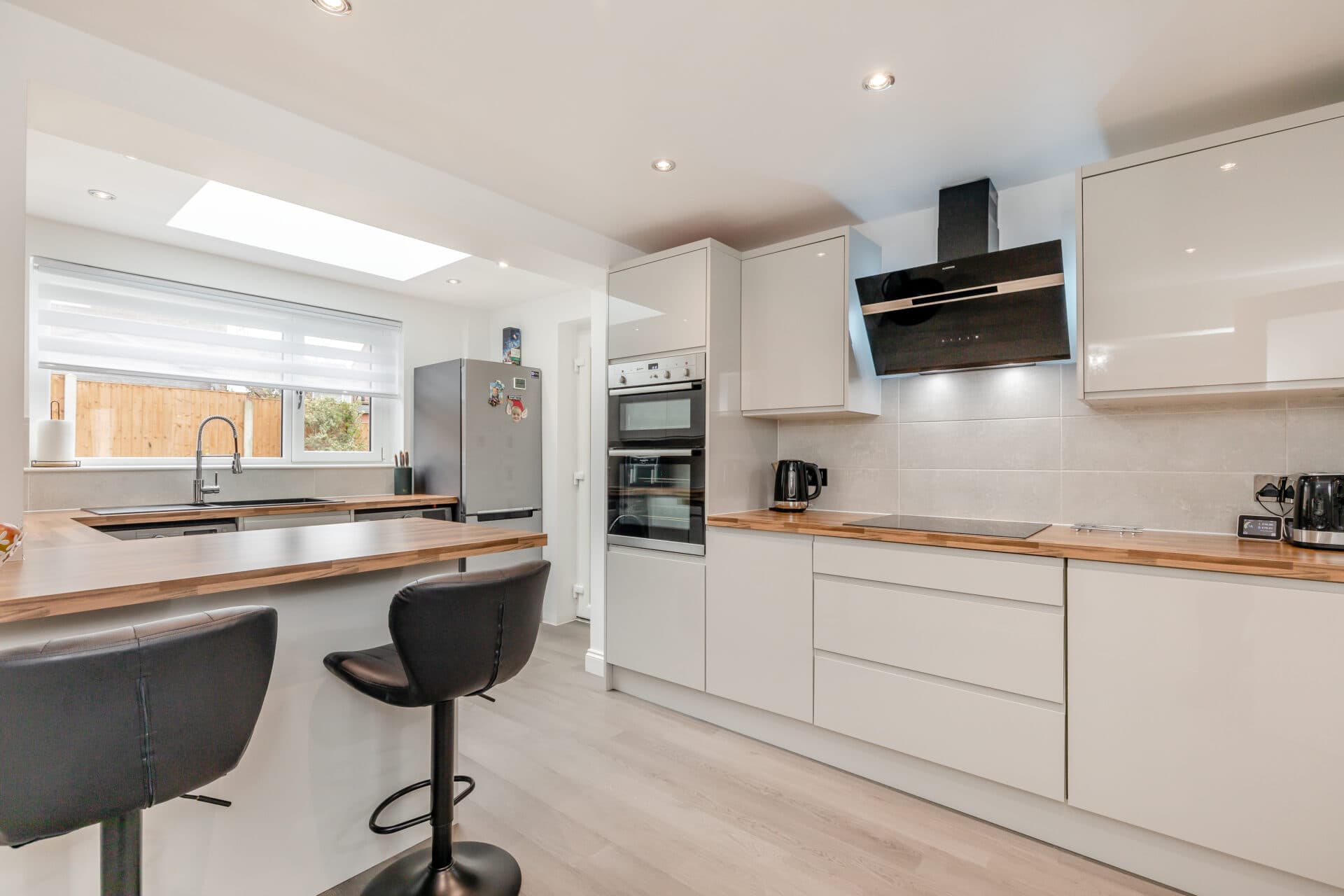Your local branches
Hawarden
Reades House
3-5 The Highway
Hawarden, Flintshire
CH5 3DG
Find out more about our mortgage services
We tailor every marketing campaign to a customer’s requirements and we have access to quality marketing tools such as professional photography, video walk-throughs, drone video footage, distinctive floorplans which brings a property to life, right off of the screen.
Nestled in a charming village setting, this immaculately presented three-bedroom semi-detached house boasts stunning views to the rear, making it a truly idyllic retreat. The property features convenient driveway parking, a well-maintained front garden, and is within easy walking distance to local amenities and schools, perfect for families. Inside, the house offers a comfortable living arrangement with three bedrooms, including two doubles, and a modern bathroom. The ground floor showcases a high specification and well-equipped kitchen, a spacious dining room for entertaining, and a cosy lounge area, providing ample space for relaxation and gatherings. Additionally, the property comes complete with fitted wardrobes, adding a touch of luxury and practicality to the bedrooms.
Outside, a private and enclosed rear garden beckons, offering a serene outdoor space for tranquil moments and al fresco dining. The garden features a charming patio area, ideal for soaking up the sun or hosting summer barbeques. Surrounded by lush greenery, the outdoor space provides a peaceful escape from the hustle and bustle of daily life, creating a perfect sanctuary to unwind after a long day. Whether enjoying the expansive views from the rear of the property or basking in the tranquillity of the landscaped garden, this residence offers a harmonious blend of indoor comfort and outdoor relaxation, making it a place to truly call home.
Kitchen 9' 5" x 8' 10" (2.88m x 2.70m)
Dining room 9' 5" x 8' 2" (2.88m x 2.48m)
Living room 15' 7" x 11' 3" (4.75m x 3.43m)
Master bedroom 11' 2" x 11' 1" (3.40m x 3.38m)
Second bedroom 11' 1" x 10' 1" (3.38m x 3.08m)
Third bedroom 8' 0" x 6' 5" (2.45m x 1.95m)
Bathroom 5' 11" x 5' 7" (1.80m x 1.70m)

