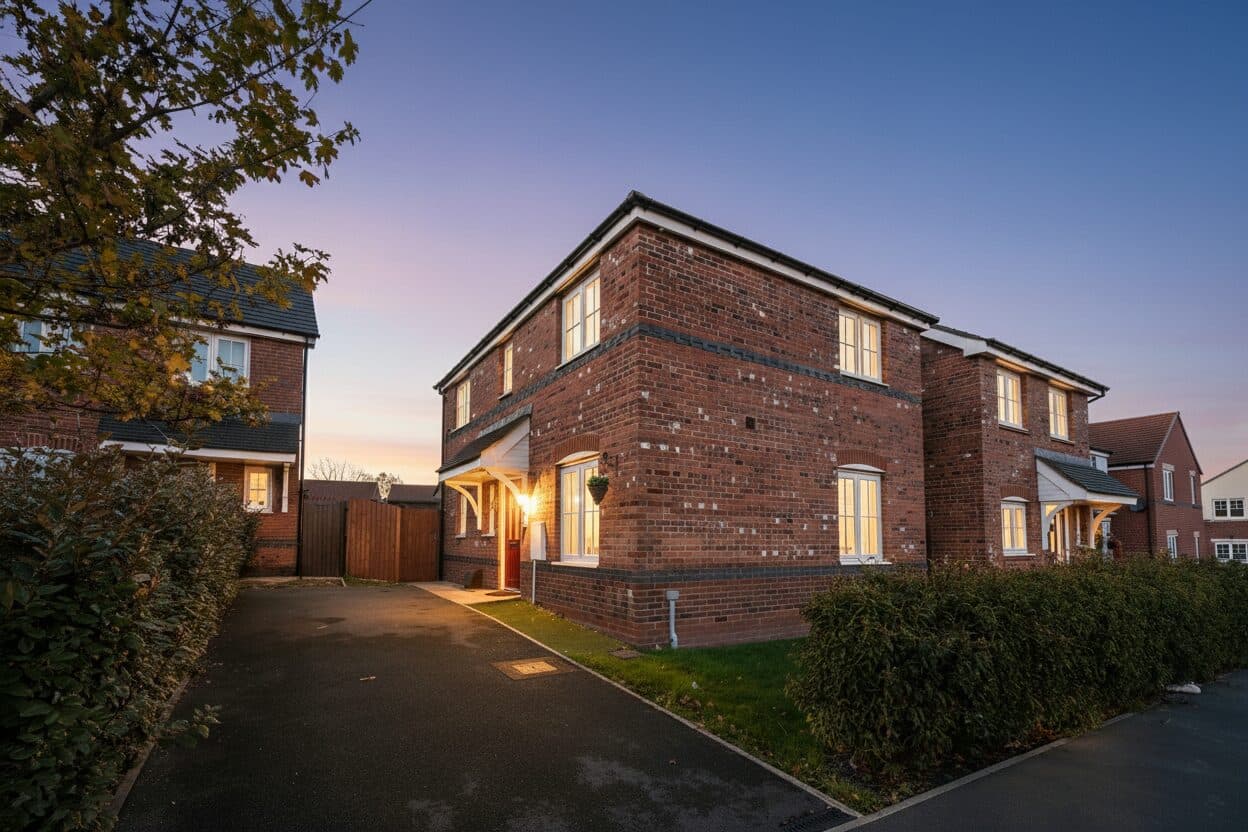Your local branches
Hawarden
Reades House
3-5 The Highway
Hawarden, Flintshire
CH5 3DG
Find out more about our mortgage services
We tailor every marketing campaign to a customer’s requirements and we have access to quality marketing tools such as professional photography, video walk-throughs, drone video footage, distinctive floorplans which brings a property to life, right off of the screen.
This stunning 3/4-bedroom semi-detached house has been extended and greatly improved, offering nearly 1600 sqft of flexible living space - making it an ideal residence for first-time buyers and growing families alike. The property boasts two spacious reception rooms, including a welcoming living room with a feature exposed brick fireplace and wood burning stove inset - perfect for cosy nights in. The massive garden room floods with natural light through numerous windows, creating an inviting space that seamlessly flows into the rear garden, making it ideal for entertaining guests. The large open plan kitchen diner comes equipped with several integrated white goods, while a separate utility room and downstairs WC provide added convenience.
Upstairs, three double bedrooms offer ample space for a growing family, with a multi-purpose loft room featuring a full staircase - perfect for use as an additional bedroom or home office. Bedroom 2 includes a handy dressing area, ideal for teenagers, while Bedroom 3 features fitted wardrobes. The loft room is a versatile space with a Velux window, heating, power, and plenty of storage. The high-spec bathroom includes a bath and separate enclosed double shower, along with a sink with vanity unit for added storage.
Outside, the front of the property benefits from an attractive block paved drive allowing parking for two vehicles, water and power points, and exterior lighting - ideal for car enthusiasts. The substantial rear garden offers stunning views and also includes a purpose-built brick store/outbuilding which adds functionality and storage options to the outdoor space, ensuring all your gardening and outdoor equipment can be neatly stowed away.
The garden spans over two large tiers, currently laid to patio and paving, but easily adaptable to suit a variety of needs and preferences. The outdoor space of this property is not just extensive but also versatile, offering a wealth of opportunities for relaxation and recreation. Whether you envision a vibrant garden oasis, a tranquil retreat, or a space for social gatherings, this expansive outdoor area provides the canvas for your dream outdoor haven.
With its combination of spacious, well-designed interiors and expansive, versatile outdoor space, this property offers the perfect blend of comfort, functionality, and potential for creating your ideal living environment.
Hallway
Living room 14' 4" x 11' 7" (4.38m x 3.53m)
Kitchen/diner 20' 6" x 13' 4" (6.26m x 4.07m)
Garden room 16' 10" x 13' 4" (5.14m x 4.07m)
Utility 5' 7" x 5' 5" (1.70m x 1.66m)
WC
Landing
Master bedroom 13' 3" x 11' 0" (4.04m x 3.36m)
Bedroom 2 13' 3" x 9' 0" (4.04m x 2.74m)
Bedroom 3 10' 0" x 11' 0" (3.04m x 3.36m)
Bathroom 9' 0" x 8' 4" (2.74m x 2.55m)
Loft room 17' 3" x 11' 8" (5.25m x 3.56m)
