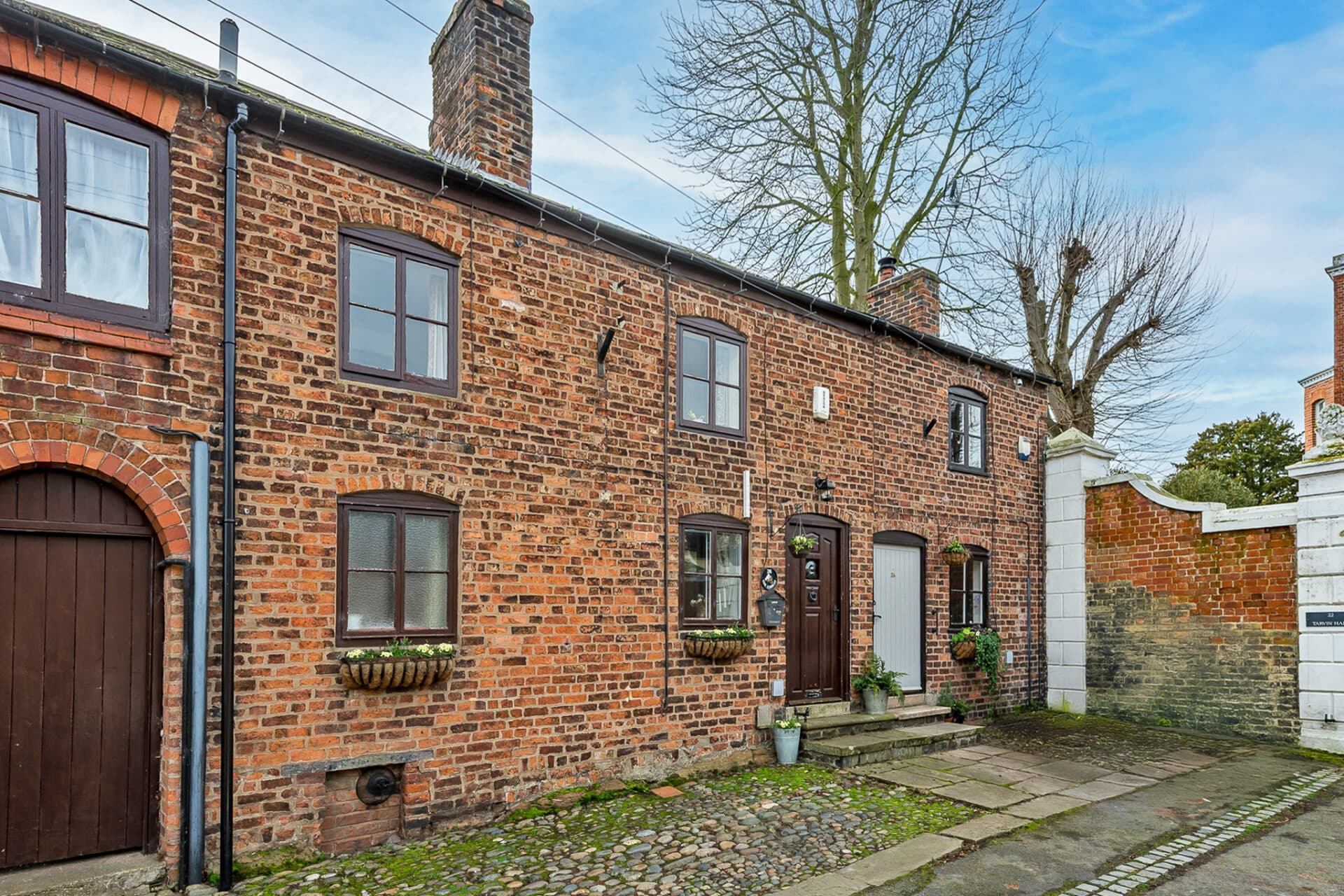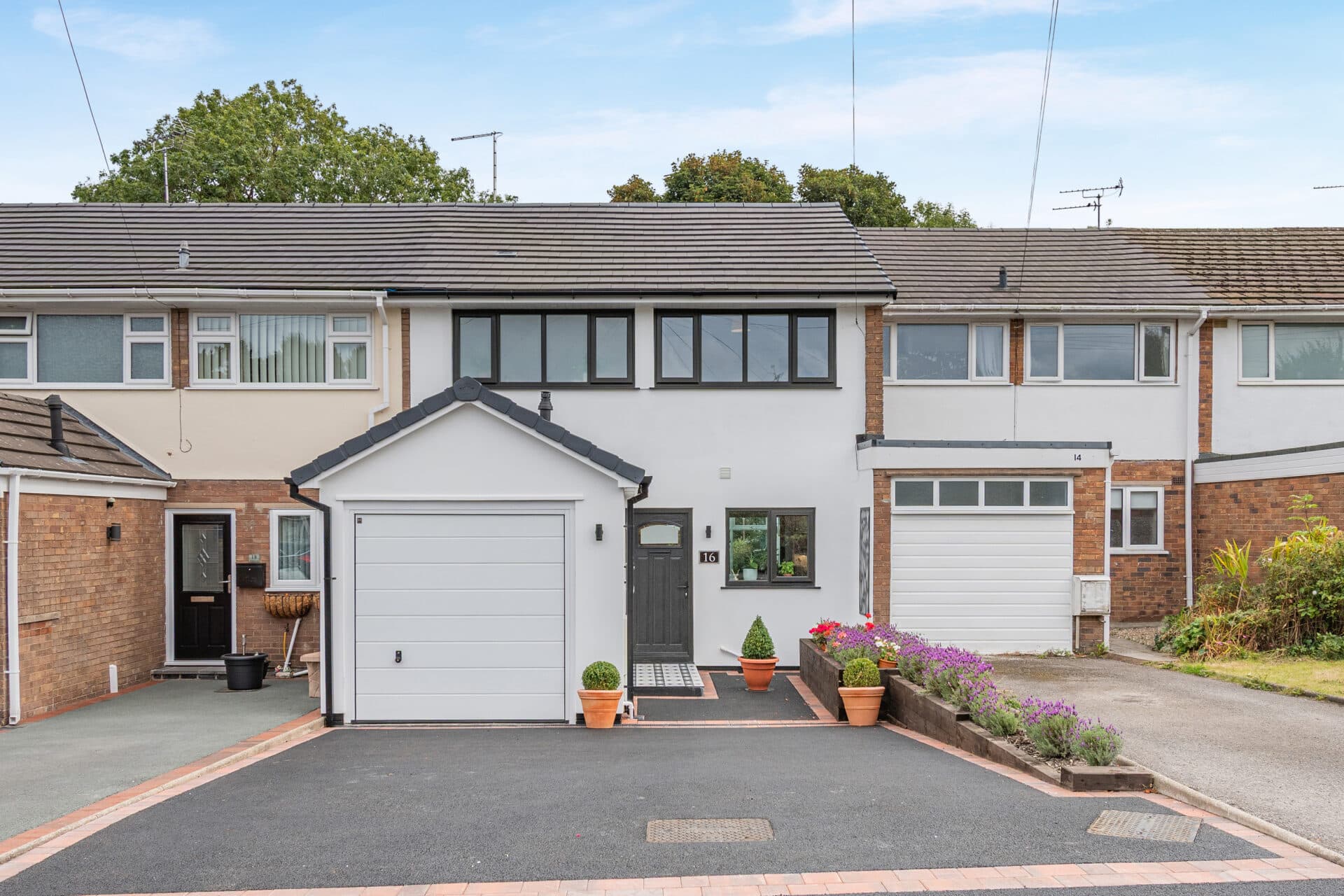Your local branches
Hawarden
Reades House
3-5 The Highway
Hawarden, Flintshire
CH5 3DG
Find out more about our mortgage services
We tailor every marketing campaign to a customer’s requirements and we have access to quality marketing tools such as professional photography, video walk-throughs, drone video footage, distinctive floorplans which brings a property to life, right off of the screen.
Introducing this superb detached family home, a stunning 3-bedroom property situated in the sought-after location of Penyffordd, offering the perfect blend of contemporary living with a touch of elegance.
This residence boasts an extended kitchen and breakfast room, creating a welcoming space for family gatherings and culinary delights. Stepping into the spacious lounge, a cosy ambience welcomes you with its warm tones and ample natural light filtering through. The dining room beckons for memorable meals with friends and family, while a separate office provides the ideal workspace for those working from home.
Upstairs, three generously sized double bedrooms await, each exuding comfort and tranquillity. As you explore the property, you can't help but notice the meticulous attention to detail and the gorgeous views from the bedrooms, framing picturesque vistas that will surely captivate any observer. With gas central heating and double glazing throughout, this home is not only aesthetically pleasing but also practical and efficient, ensuring year-round comfort for its occupants.
Step outside to discover the well-maintained and enclosed rear garden, a serene oasis offering a covered seating area ideal for afternoon teas or al-fresco dinners. The lush greenery and colourful blooms create a peaceful retreat where relaxation comes naturally. This outdoor space invites you to enjoy the fresh air and soak in the sunshine, providing a perfect setting for outdoor entertainment and gatherings. Located close to amenities, schools, commuter routes, business parks, and shopping parks, this property offers convenience and accessibility at every turn. Whether you're looking for a peaceful sanctuary to call home or a welcoming space to host loved ones, this residence is sure to exceed your expectations with its charm, functionality, and prime location.
Situated a few minutes walk from the village centre, and some of the area's most popular schools, pubs/restaurants, and other village amenities, this property is also within good access to public transport this property is also ideally placed for access to commuter routes such as the A55 Expressway, allowing swift passage further into North Wales, towards Chester, Wirral, Liverpool and Manchester and to the local business and industrial parks in Chester and Deeside.
Kitchen/ breakfast room 18' 8" x 12' 5" (5.70m x 3.78m)
Lounge 14' 1" x 10' 11" (4.28m x 3.32m)
Dining room 9' 9" x 9' 11" (2.97m x 3.01m)
Hallway
Landing
Master bedroom 12' 2" x 10' 11" (3.72m x 3.34m)
Bedroom 10' 11" x 9' 11" (3.32m x 3.01m)
Bedroom 9' 1" x 7' 10" (2.76m x 2.38m)
Office 7' 10" x 5' 2" (2.38m x 1.58m)
Bathroom 8' 0" x 7' 10" (2.45m x 2.40m)
Hallway

