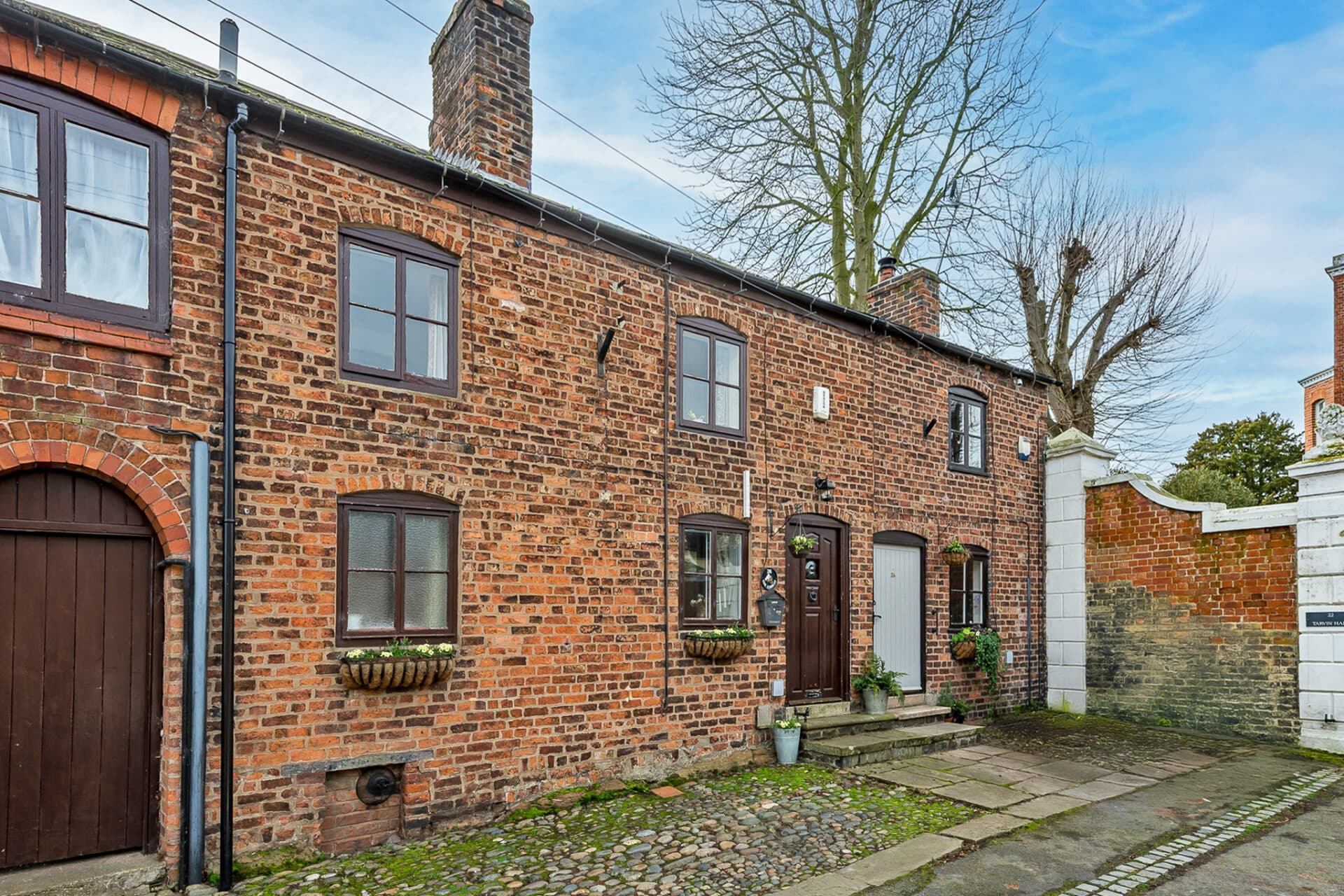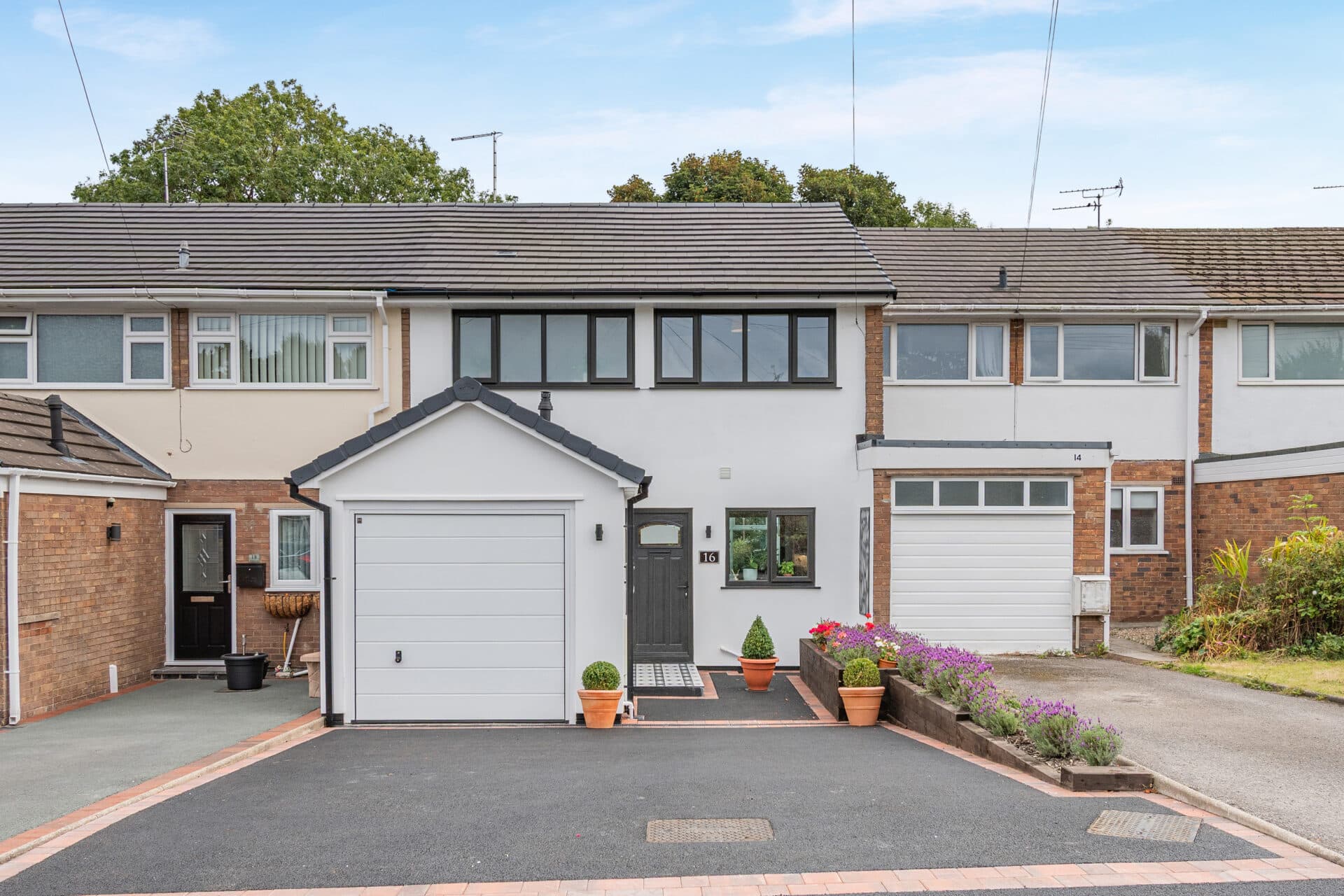Your local branches
Hawarden
Reades House
3-5 The Highway
Hawarden, Flintshire
CH5 3DG
Find out more about our mortgage services
We tailor every marketing campaign to a customer’s requirements and we have access to quality marketing tools such as professional photography, video walk-throughs, drone video footage, distinctive floorplans which brings a property to life, right off of the screen.
Nestled within the heart of the highly sought-after area of Broughton sits this meticulously renovated three-bedroom detached house. Upon entering, one is greeted by a sense of space and light, with a grand living room boasting a feature fireplace that exudes warmth and character. The accommodation continues to impress with a separate sitting room offering concealed storage for a clutter-free living environment. The real heart of the home lies in the outstanding open plan kitchen diner, where modern design seamlessly meets functionality, providing the perfect space for entertaining family and friends. The kitchen comes fully equipped with integrated appliances including an induction hob, oven, extractor hood, fridge freezer and dishwasher, while the dining area features hidden under stairs storage for added convenience.
As you ascend to the first floor, the property boasts a master bedroom that is a true retreat, benefitting from its own high-spec ensuite shower room. Two further bedrooms offer versatility with one generously sized double room and one ample single room. The exterior of the property is equally as impressive, with a low maintenance front garden providing driveway parking for up to four vehicles, along with a 7.5kw electric car charging point (by negotiation) and a fresh water point. The private rear garden is a serene oasis, complete with a beautiful block paved patio space ideal for al fresco dining, a lawn for relaxation, and decking offering a perfect spot for lounging in the sun. Additionally, there a large shed to the side of the property providing additional storage for growing families) and also further ample room for a large shed behind the house, which can be included in the negotiation, catering to all storage needs.
In summary, this property offers a perfect blend of modern living and convenience in a highly desirable location. With its carefully designed living spaces, luxurious amenities, and thoughtfully landscaped outdoor areas, this home truly provides a sanctuary for its occupants to enjoy and create lasting memories.
Entrance hall
Living room 13' 1" x 11' 3" (3.98m x 3.43m)
Sitting room 12' 3" x 7' 8" (3.74m x 2.33m)
Kitchen/diner 19' 11" x 11' 4" (6.06m x 3.46m)
Landing
Master bedroom 12' 6" x 11' 0" (3.80m x 3.36m)
Ensuite 4' 8" x 4' 7" (1.42m x 1.40m)
Bedroom 2 11' 0" x 10' 2" (3.36m x 3.11m)
Bedroom 3 8' 4" x 6' 8" (2.55m x 2.03m)
Bathroom 8' 3" x 5' 8" (2.51m x 1.72m)

