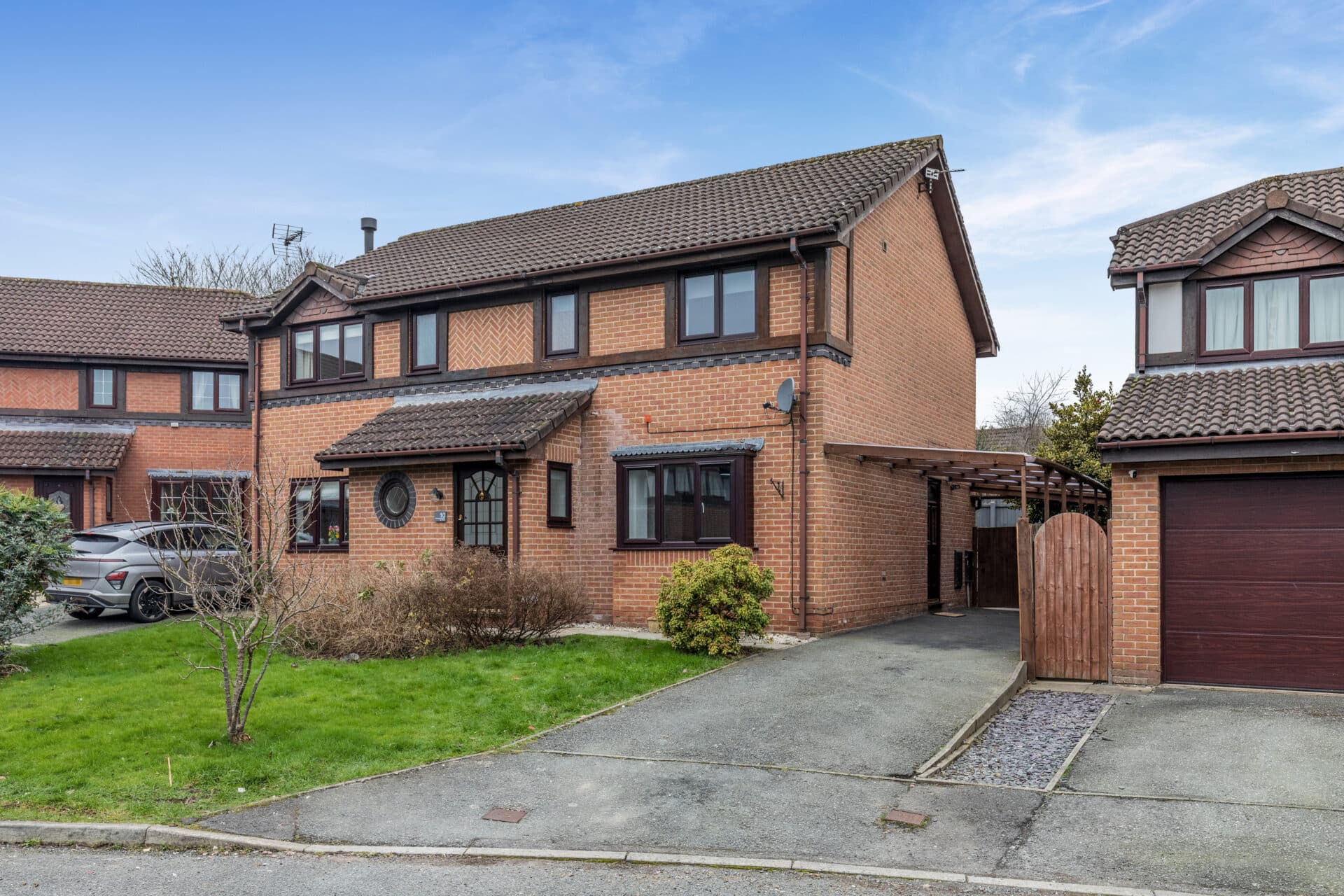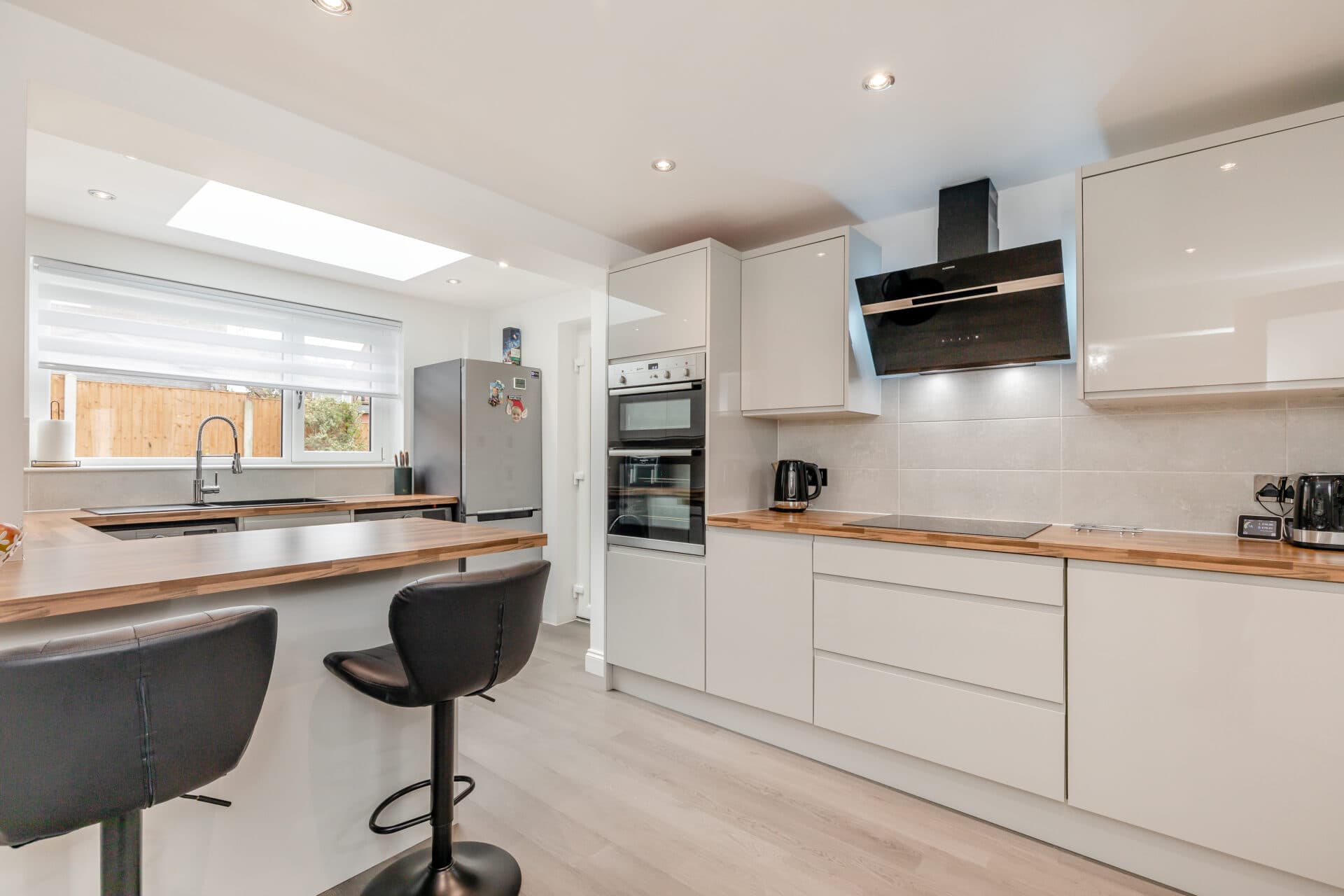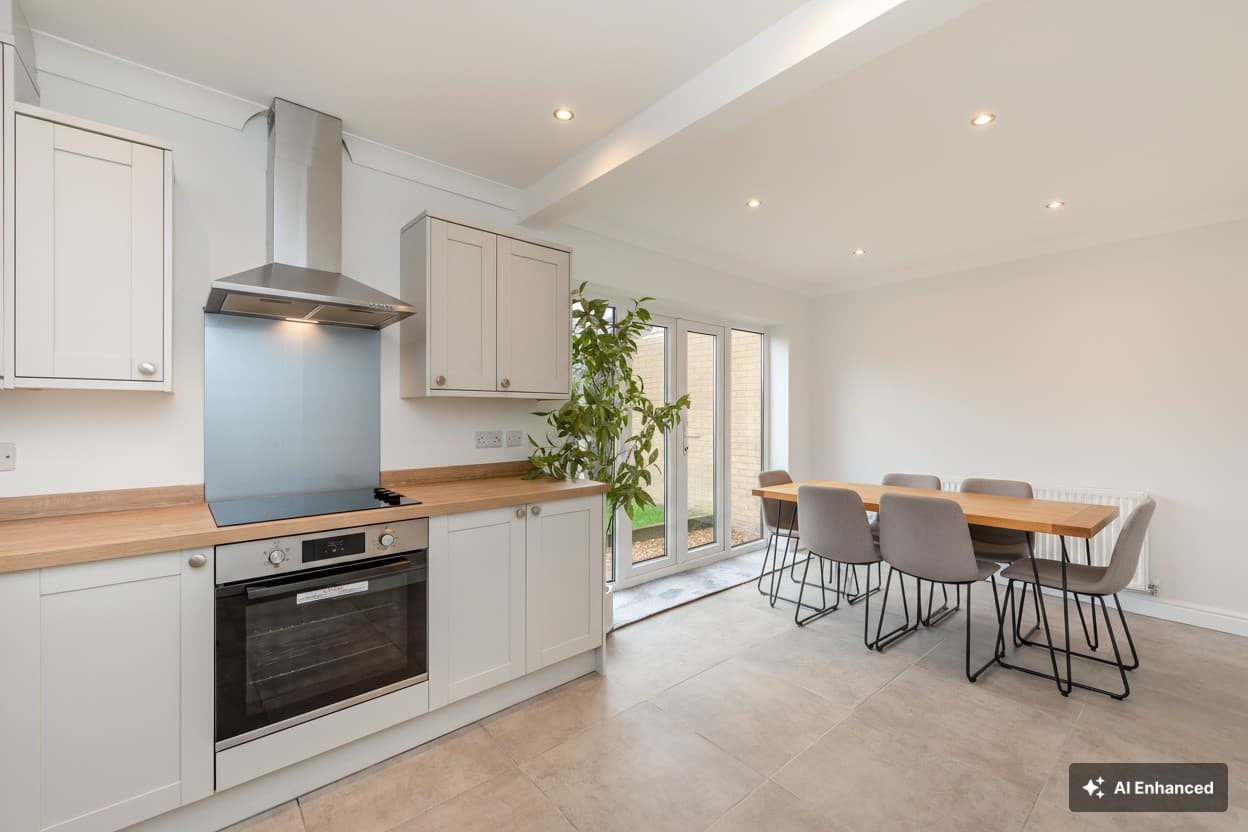Your local branches
Hawarden
Reades House
3-5 The Highway
Hawarden, Flintshire
CH5 3DG
Find out more about our mortgage services
We tailor every marketing campaign to a customer’s requirements and we have access to quality marketing tools such as professional photography, video walk-throughs, drone video footage, distinctive floorplans which brings a property to life, right off of the screen.
Welcome to this immaculate 3 Bedroom Detached House, a perfect family abode nestled in a modern development. This splendid home offers a high standard finish throughout, presenting a move-in-ready opportunity that is sure to captivate your heart.
Upon entering, you are greeted by a spacious living room, ideal for hosting gatherings or enjoying peaceful evenings in. The open plan kitchen/diner boasts a seamless layout, inviting culinary creativity and lively conversations while overlooking the enclosed low maintenance rear garden. Completing the ground floor layout is a practical downstairs WC.
The property features three bedrooms, each exuding comfort and charm. The master bedroom boasts an en suite bathroom, providing a private sanctuary for relaxation. A family bathroom serves the additional bedrooms, ensuring convenience and comfort for all inhabitants.
Parking is a breeze with driveway space for two cars, complemented by on-street parking for guests. Whether you're coming home from work or embarking on a weekend adventure, accessibility is key, and this property delivers with its convenient location offering easy access to transport links and commuter routes.
Situated close to local amenities, everything you need is within reach, from shopping and dining to leisure and recreation. Embrace the lifestyle of ease and convenience as you settle into this welcoming home that promises comfort and connection.
Don't miss the chance to make this family haven your own.
Hallway
Sitting room 17' 0" x 12' 0" (5.18m x 3.65m)
Kitchen/ dining room 17' 0" x 10' 3" (5.18m x 3.13m)
WC
Landing
Master bedroom 12' 0" x 10' 0" (3.65m x 3.05m)
En suite 7' 7" x 4' 0" (2.30m x 1.22m)
Bedroom 2 10' 10" x 9' 5" (3.30m x 2.86m)
Bedroom 3 7' 3" x 7' 1" (2.22m x 2.17m)
Bathroom 8' 10" x 6' 6" (2.70m x 1.98m)


