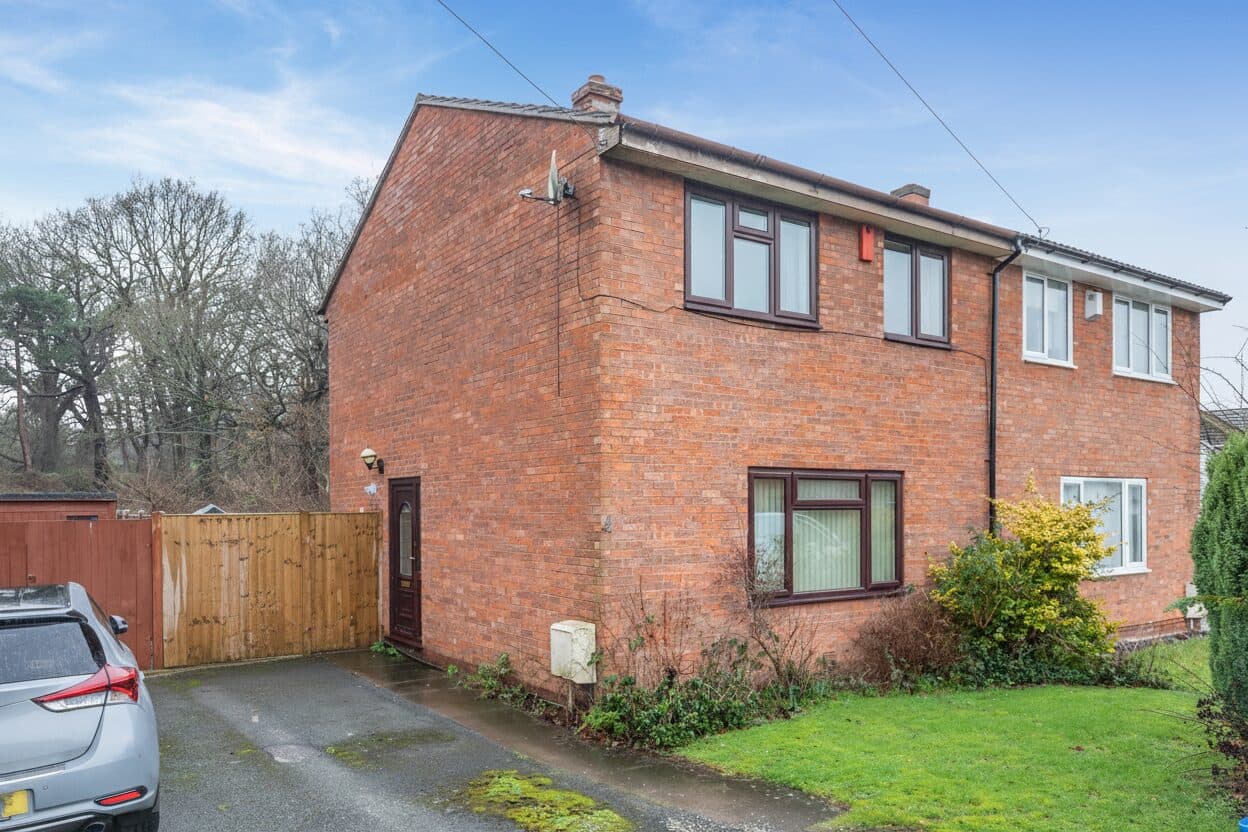Your local branches
Hawarden
Reades House
3-5 The Highway
Hawarden, Flintshire
CH5 3DG
Find out more about our mortgage services
We tailor every marketing campaign to a customer’s requirements and we have access to quality marketing tools such as professional photography, video walk-throughs, drone video footage, distinctive floorplans which brings a property to life, right off of the screen.
This wonderful mid terraced home is situated along Bro Brwynog, a quiet cul-de-sac in the village of Treuddyn, Flintshire.
Situated close to a range of amenities including village hall, bowling green and a wonderful farm shop and within walking distance of the local primary school, this property is within easy driving distance of both Wrexham and Mold both offering a wide range of shops, supermarkets and pubs and business and industrial parks, whilst the A483 gives convenient access to Chester and beyond.
An ideal first time buy or investment purchase and immaculately presented throughout, to the ground floor this lovely property briefly comprises; bright and welcoming entrance hallway having fantastic feature wall panelling, with access to understairs storage and convenient downstairs wc having white suite to include basin with pedestal and toilet; good sized kitchen/diner located to the front of the property, offering range of modern white wall and floor units topped with contrasting dark coloured composite work surfaces and upstand, integrated appliances to include oven, hob and extractor fan, open to ample dining area with space for full sized dining table and chairs; well proportioned lounge having double doors and window looking out to the rear garden creating a wonderful light filled space.
Stairs rise from the entrance hallway to the first floor landing, leading to; the generously proportioned master bedroom with large window flooding the room natural light; stylish en suite fitted within last twelve months, having white suite comprising of fully tiled shower enclosure with rainfall shower, basin over vanity unit and toilet; bedroom two, a good sized double, bedroom three, a single, currently being used as a dressing room; lovely family bathroom with beautiful feature tiling around the bath, having white suite including bath with mixer tap, basin with pedestal and toilet.
With early viewing recommended to avoid disappointment, this property also benefits from heating via air source pump, double glazing throughout and driveway parking for two cars.
Lounge 15' 11" x 10' 5" (4.84m x 3.18m)
Kitchen / diner 16' 5" x 9' 0" (5.00m x 2.75m)
Downstairs WC 5' 9" x 2' 10" (1.75m x 0.86m)
Master bedroom 15' 11" x 10' 5" (4.84m x 3.18m)
Master en suite 6' 5" x 5' 5" (1.95m x 1.65m)
Bedroom 2 11' 2" x 8' 10" (3.40m x 2.70m)
Bedroom 3 10' 2" x 6' 8" (3.10m x 2.04m)
Bathroom 7' 0" x 6' 3" (2.13m x 1.90m)
