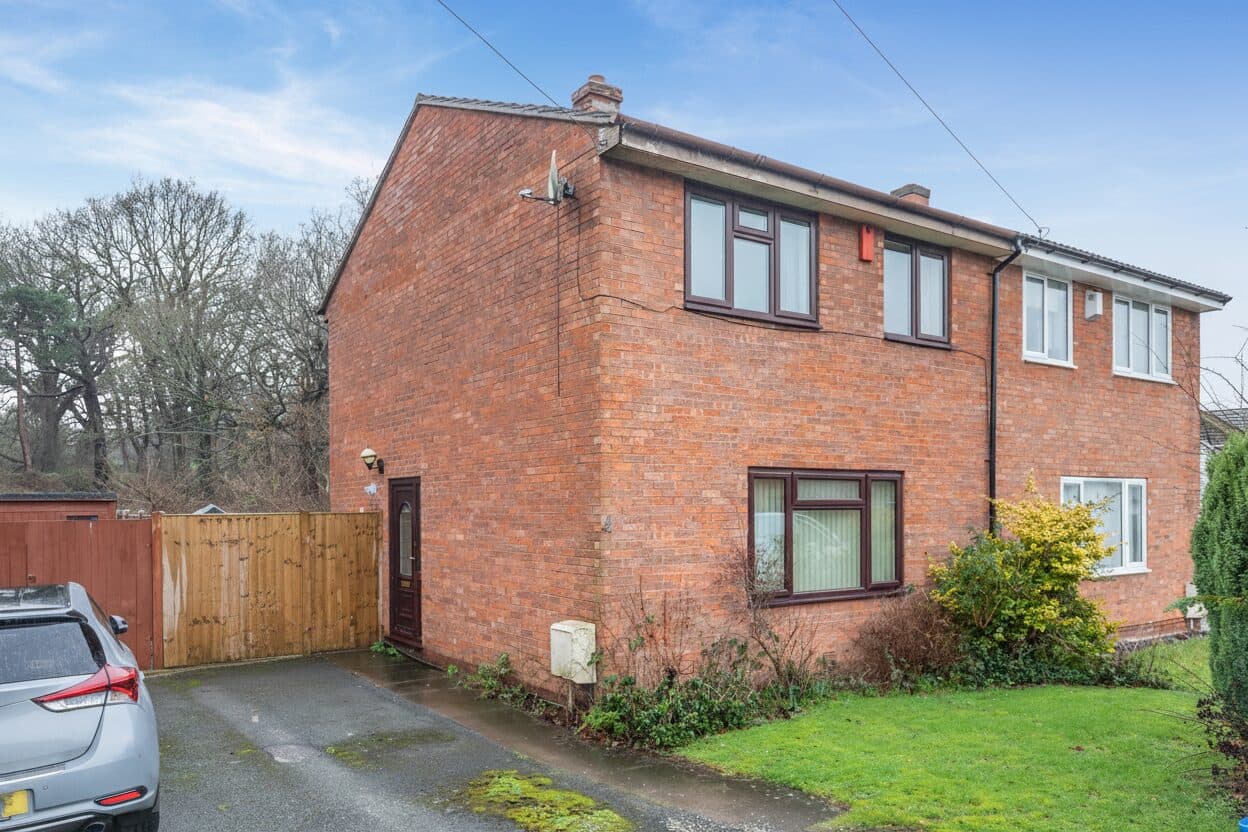Your local branches
Hawarden
Reades House
3-5 The Highway
Hawarden, Flintshire
CH5 3DG
Find out more about our mortgage services
We tailor every marketing campaign to a customer’s requirements and we have access to quality marketing tools such as professional photography, video walk-throughs, drone video footage, distinctive floorplans which brings a property to life, right off of the screen.
Nestled in a sought-after residential area, this 3 bedroom semi-detached house presents a prime opportunity for those looking to invest in a property project. The property exudes potential, offering a deceptively spacious layout that is just waiting for the right touch to transform it into a stunning modern home. Priced attractively to sell swiftly, this is a rare chance to create a dream residence tailored to your tastes and preferences. With no onward chain, the house is ready and waiting for its next owners to bring it to life.
Upon entering, the hallway provides ample storage and convenient access to the downstairs WC. The generously proportioned living room boasts a striking feature fireplace, adding character and charm to the space. The adjoining kitchen and dining area overlook the rear garden, offering the perfect blank canvas to create a seamless open-plan layout that is both functional and stylish. Upstairs, three well-appointed bedrooms, including two doubles and a spacious single, provide comfortable living quarters. The modern shower room with a white suite offers convenience and functionality for every-day living.
Outside, the property continues to impress with its outdoor space. The low-maintenance front garden sets the tone for easy upkeep, while the driveway can accommodate at least two vehicles, ensuring ample parking for residents and guests. The real gem of the property, however, lies in the generous rear garden, which offers a wealth of possibilities for expansion and enhancement (subject to obtaining the necessary planning permissions). With the potential to extend the property and create a spectacular outdoor oasis, the garden presents an exciting opportunity for buyers with a vision. Additionally, a detached store/outbuilding provides extra storage space or the potential for a workshop, catering to a variety of needs and preferences.
In conclusion, this semi-detached house represents a blank canvas for those with a discerning eye and a passion for property renovation. With its prime location, spacious layout, and ample outdoor space, this property has all the makings of a dream home in the making. Don't miss out on the chance to unlock the true potential of this gem and turn it into the envy of the neighbourhood. Book a viewing today and let your imagination run wild with the possibilities that this property has to offer.
Hallway
Lounge 15' 4" x 11' 0" (4.68m x 3.36m)
Kitchen 11' 0" x 8' 3" (3.36m x 2.51m)
Dining room 10' 8" x 9' 0" (3.26m x 2.75m)
WC 4' 9" x 4' 2" (1.45m x 1.26m)
Landing
Master bedroom 11' 8" x 11' 0" (3.55m x 3.36m)
Bedroom 2 9' 0" x 8' 7" (2.75m x 2.61m)
Bedroom 3 9' 11" x 5' 7" (3.03m x 1.70m)
Bathroom 7' 0" x 5' 7" (2.13m x 1.70m)
