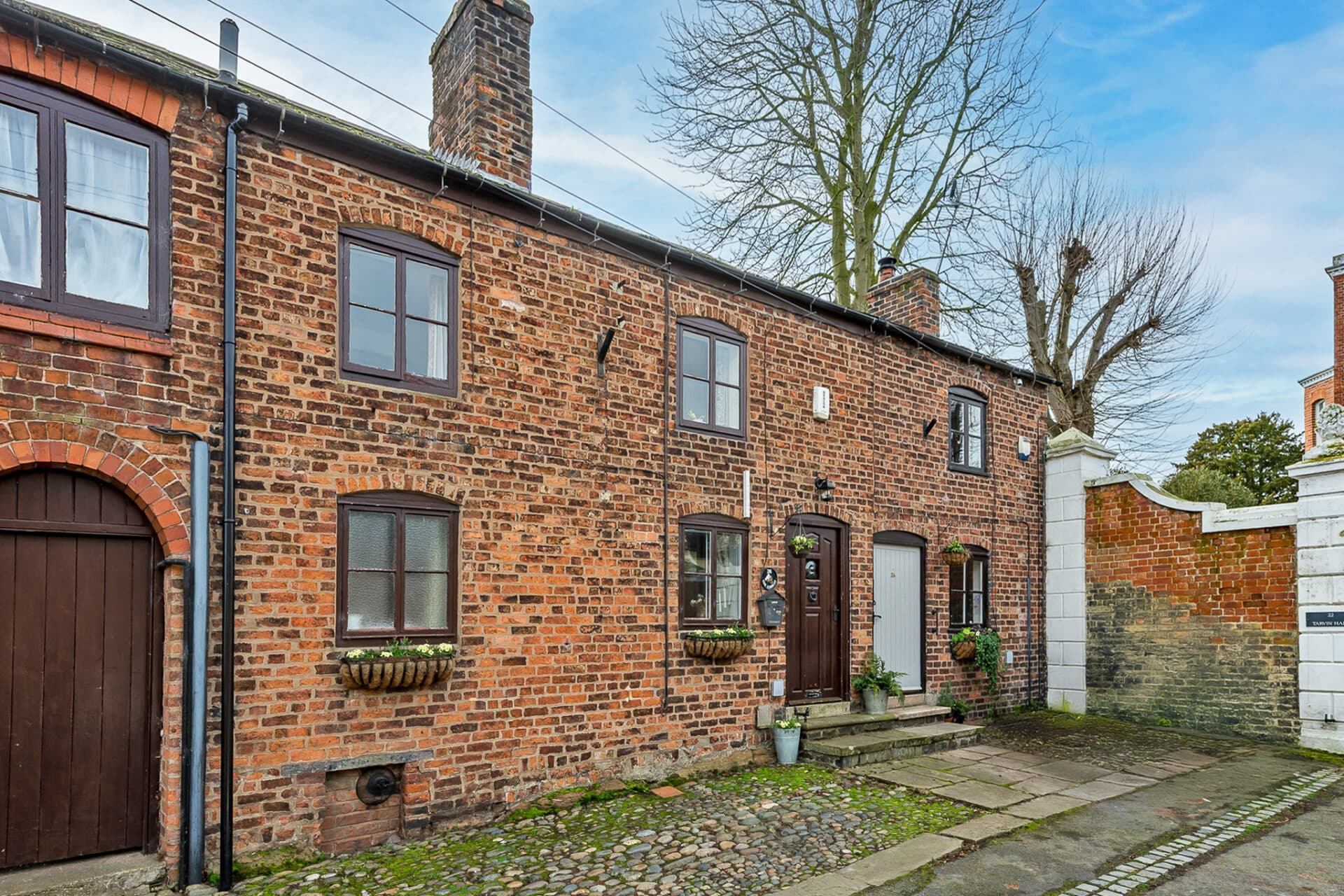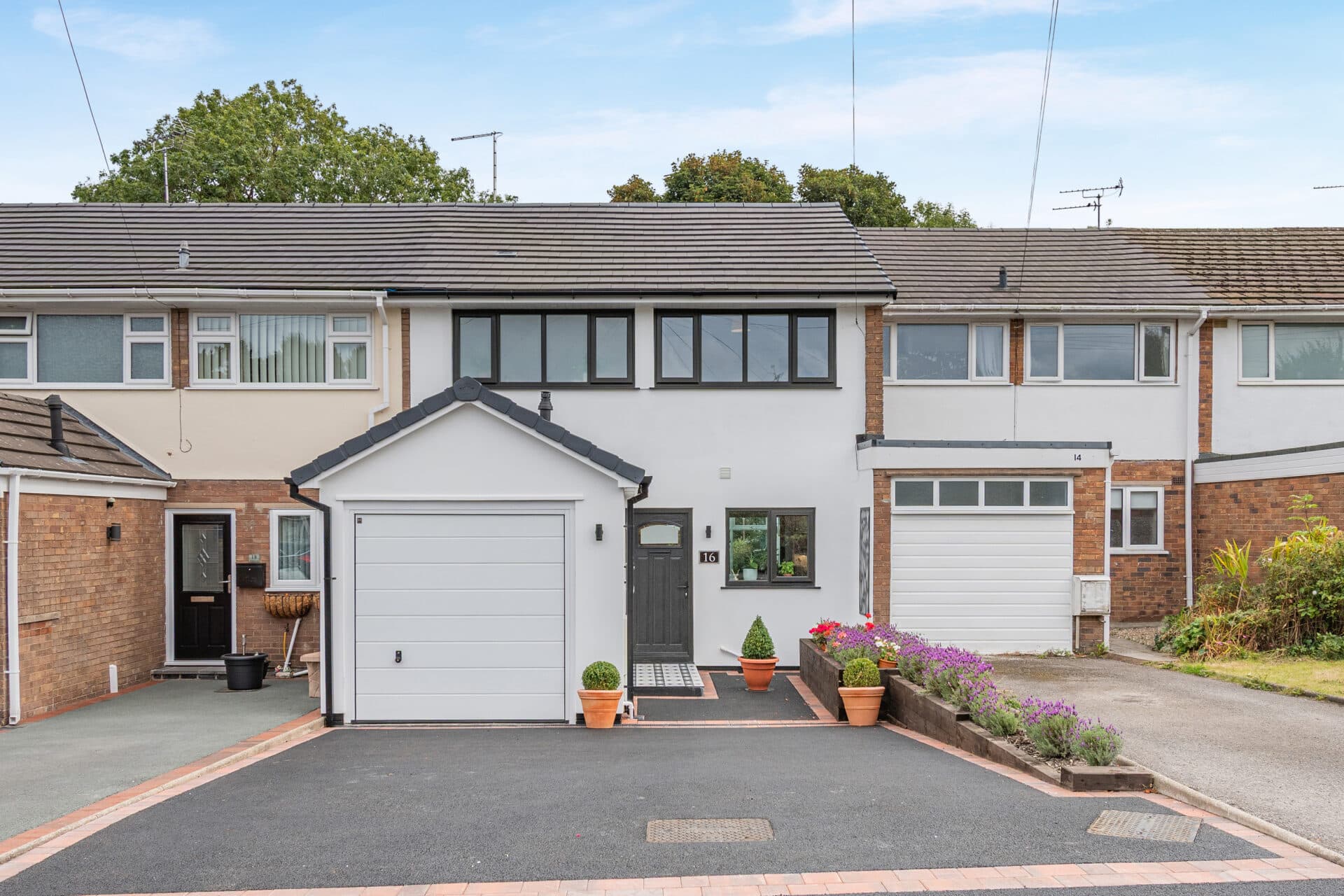Your local branches
Hawarden
Reades House
3-5 The Highway
Hawarden, Flintshire
CH5 3DG
Find out more about our mortgage services
We tailor every marketing campaign to a customer’s requirements and we have access to quality marketing tools such as professional photography, video walk-throughs, drone video footage, distinctive floorplans which brings a property to life, right off of the screen.
This attractive semi-detached family home is located on Blackbrook Avenue, a sought-after area in the village of Hawarden, Flintshire.
Situated within walking distance of the village centre with its range of amenities including shops, post office and restaurants, local schools and convenient for bus routes, this property is also ideally placed for easy access to commuter routes such as the A55 Expressway and M56/53 Motorways, allowing swift passage further into North Wales, towards Chester City, Wirral, Liverpool and Manchester and to the local industrial and business parks in Chester and Deeside.
This ideal family home, to the ground floor briefly comprises of; entrance porch and useful space to store outdoor shoes leading to; entrance hallway with storage cupboard and striking parquet flooring which carries on through to the kitchen/dining room; dining room having double doors out to the rear garden giving this space an airy feel overlooking the rear of the property; open through to well-proportioned space, kitchen having fully fitted white shaker style wall and a great white Belfast sink, integrated appliances to include an electric hob, bosh oven and microwave, breakfast bar area to one end providing a handy seating area; living room with a feature bay window overlooking the front of the property; downstairs WC with two piece white suite to include corner wall hung basin and toilet.
Stairs rise from the entrance hall up to the first floor landing; leading to generous sized master bedroom with feature bay window overlooking the front of the property, being spacious enough for a large bed and other pieces of furniture; bedroom two another good sized double located to the rear of the property, with the benefit of floor to ceiling fitted wardrobes providing lots of storage space; bedroom three, a single situated to the front of the property; ample sized bathroom, to include corner shower enclosure with mains pressure shower, bath, basin set over vanity unit and toilet.
With viewing recommended to appreciate this lovely family home, the property also benefits from mains gas central heating, single detached garage and driveway parking.
#homeforsale #hawarden #deeside #flintshire #northwales #chester
Living room 13' 5" x 12' 2" (4.10m x 3.72m)
Kitchen / diner room 20' 3" x 18' 8" (6.18m x 5.70m)
Downstairs WC 4' 1" x 3' 4" (1.25m x 1.02m)
Master Bedroom 13' 1" x 11' 0" (3.98m x 3.36m)
Bedroom 2 12' 10" x 8' 7" (3.90m x 2.62m)
Bedroom 3 9' 0" x 6' 7" (2.75m x 2.00m)
Bathroom

