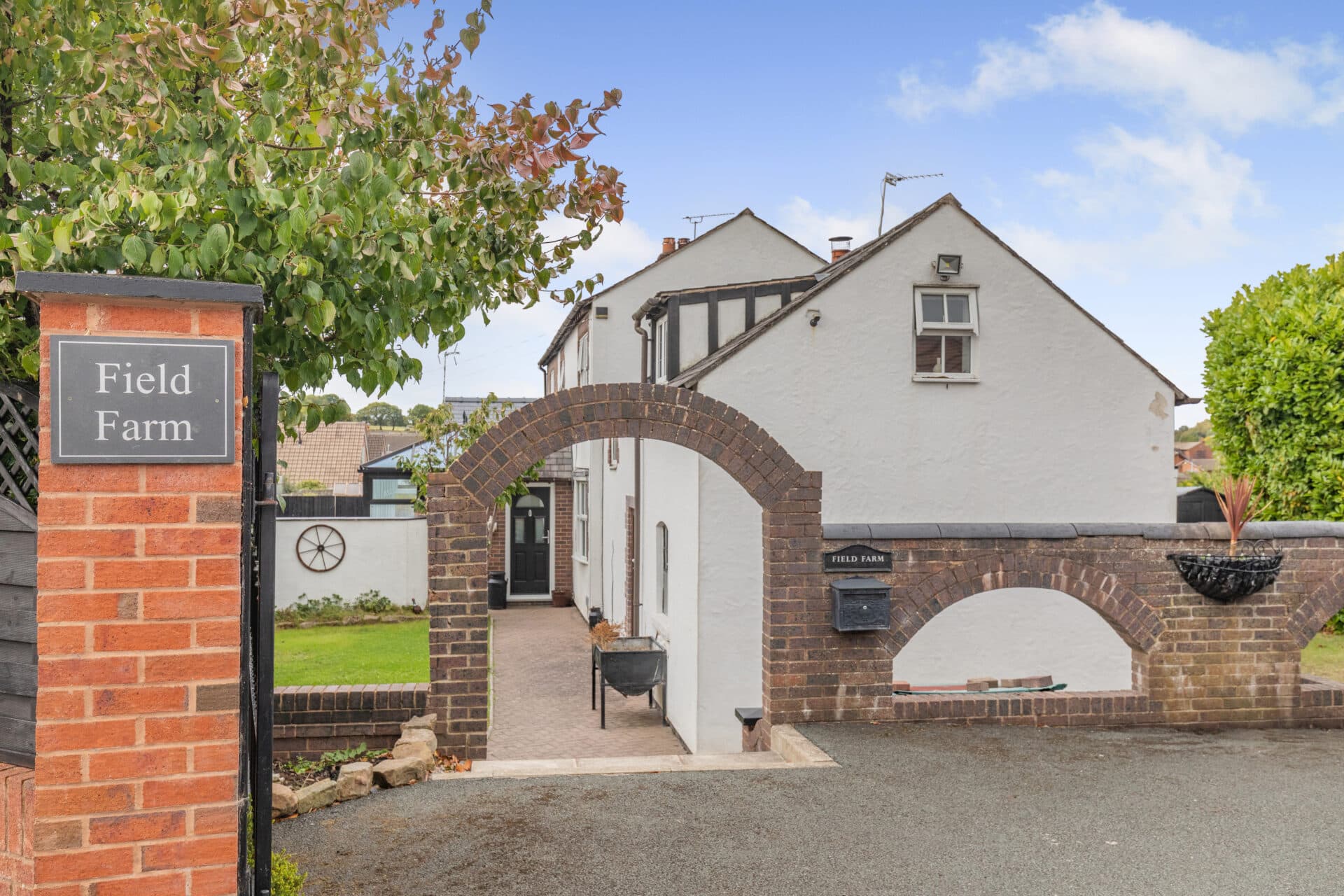Your local branches
Hawarden
Reades House
3-5 The Highway
Hawarden, Flintshire
CH5 3DG
Find out more about our mortgage services
We tailor every marketing campaign to a customer’s requirements and we have access to quality marketing tools such as professional photography, video walk-throughs, drone video footage, distinctive floorplans which brings a property to life, right off of the screen.
Please note, to help buyers visualise the potential of this property, this listing includes images created by Reades Inspire CGI - a process which utilises a combination of AI and CGI to neutralise decor and flooring (where necessary), remove existing items and stage with computer generated elements. All changes are superficial, not structural.
This wonderful, detached family home is located along Acres Lane, in the sought-after hamlet of Upton, on the outskirts of Chester.
Offering generous accommodation to the ground floor, this property briefly comprises; a welcoming entrance hallway, with access to downstairs WC; well proportioned, dual-aspect dining room, featuring a large bay window and windows to side bringing in the morning sun; living room to rear, with feature fireplace having open fire, flanked by windows to the east elevation and French doors to the south elevation, opening to patio and garden; sizable kitchen/breakfast room situated to the rear of the property, offering a range of high quality, fitted wall and base units topped with stone-effect work surfaces and finished with a light coloured tiled splashbacks, integrated Neff appliances including stainless steel/glass chimney extractor, five burner gas hob, single oven/grill, combi-oven/microwave, warming drawer and dishwasher; utility room, offering useful additional storage units and space and plumbing for whitegoods. Also located off the entrance hallway is a downstairs double bedroom, with bay window to front and door opening to en suite wet room, with white suite including electric shower over wet area, pedestal basin and low-flush toilet.
Stairs rise from the entrance hall to the first floor landing; leading to a generously proportioned master bedroom, with bay window to front elevation; a large double second bedroom to rear with window overlooking the garden; double third bedroom, having dual aspect with windows to both the front and rear, as well as fitted storage across one wall; single fifth bedroom, with built-in storage and window to front elevation and; family bathroom, having four-piece white suite including bath, corner shower enclosure with powerful shower over, pedestal basin and toilet.
To the front the property is approached over a recently installed concrete imprint driveway, offering parking for up to four cars, leading to a sizeable, two-storey, detached double garage, accessed to the front via twin, remotely controlled roller shutter doors and to the side via a sturdy plate steel personnel door, having both light and power, with fixed staircase leading to first floor area rooms, ideal for workshop/hobby space or home office.
The enclosed, private rear garden enjoys a sunny, southerly aspect, laid mainly to a well-maintained central area of lawn surrounded by deep, borders planted with a variety of mature shrubs, and patio area, accessed via double doors from the kitchen and living room, providing the perfect suntrap for al fresco entertaining or simply relaxing on a sunny, summer's evening.
A truly lovely family home, this property also benefits from mains gas central heating, double glazing throughout and is located in an area serviced by fast FTTP internet access.
#homeforsale #tarvin #northwest #cheshire #chester
Kitchen / breakfast room 20' 6" x 16' 4" (6.26m x 4.98m)
Living room 15' 9" x 12' 4" (4.80m x 3.75m)
Dining room 14' 8" x 12' 4" (4.48m x 3.75m)
Utility 8' 10" x 6' 9" (2.70m x 2.05m)
Downstairs WC
Master bedroom 18' 3" x 8' 8" (5.55m x 2.63m)
Master en suite 6' 4" x 3' 9" (1.92m x 1.15m)
Bedroom 2 16' 3" x 8' 10" (4.95m x 2.70m)
Bedroom 3 12' 6" x 12' 4" (3.80m x 3.75m)
Bedroom 4 14' 8" x 12' 4" (4.48m x 3.75m)
Bedroom 5 7' 7" x 7' 0" (2.30m x 2.13m)
Family bathroom 9' 1" x 8' 10" (2.76m x 2.68m)
