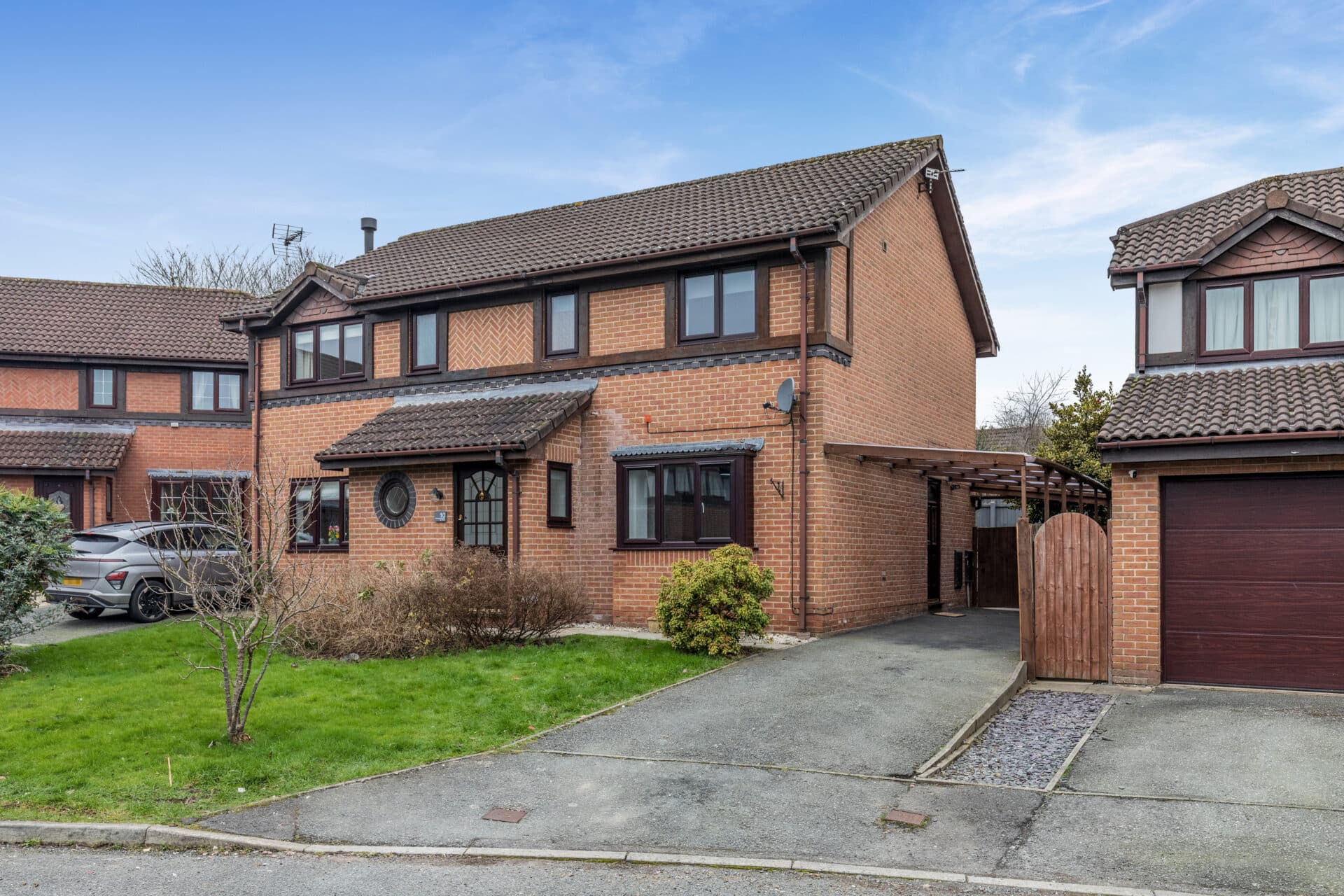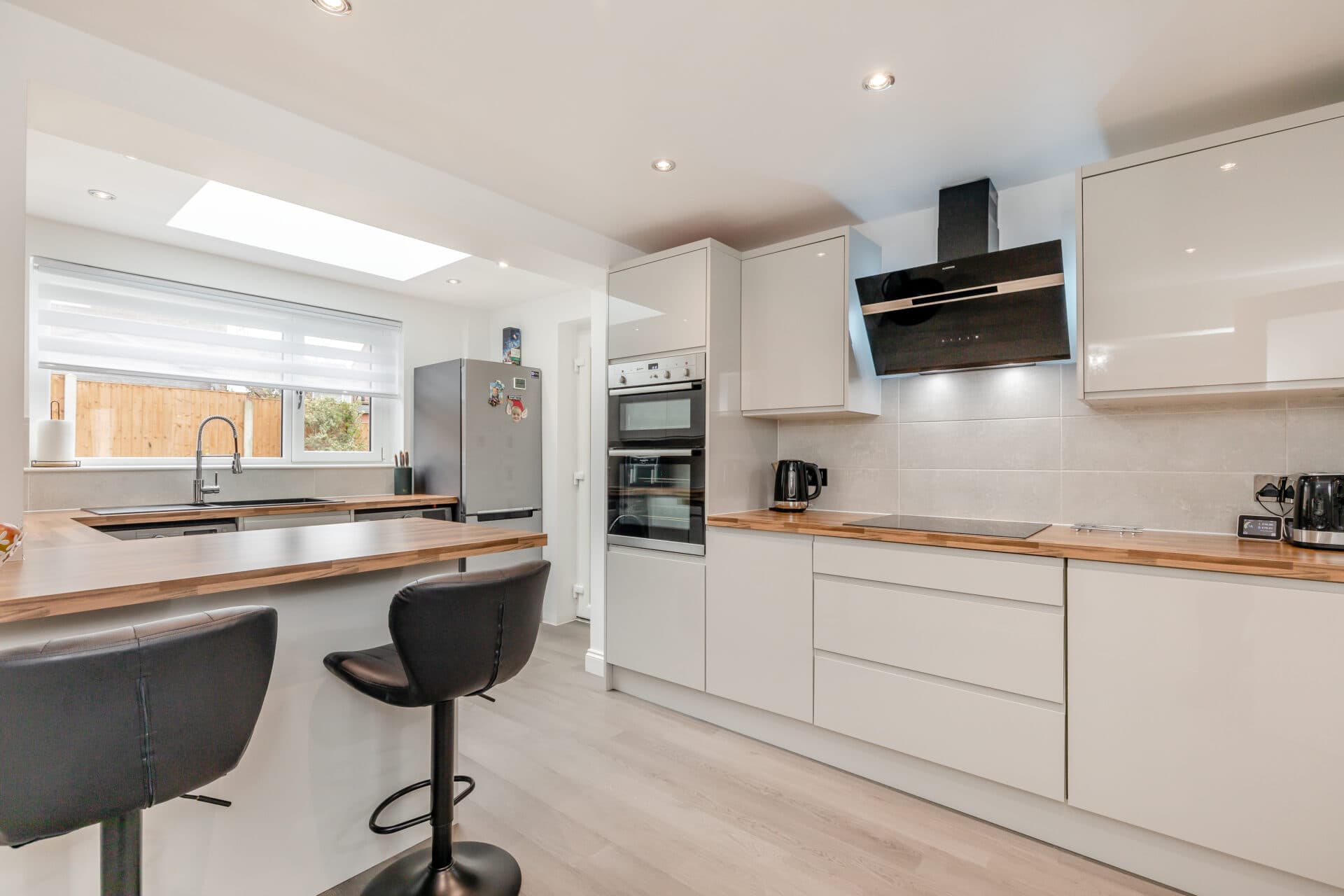Your local branches
Hawarden
Reades House
3-5 The Highway
Hawarden, Flintshire
CH5 3DG
Find out more about our mortgage services
We tailor every marketing campaign to a customer’s requirements and we have access to quality marketing tools such as professional photography, video walk-throughs, drone video footage, distinctive floorplans which brings a property to life, right off of the screen.
*This property is best suited as an investor purchase since it is currently let on a Standard Fixed Term Occupation Contract at £925 per calendar month, with an end date of 11 April 2025 and the landlord does not intend to serve notice to sell. If vacant possession is required by the buyer, proceedings can only commence after the sale completes and, legally, not before the end of the fixed term of the contract on 11 April 2025, at which point notice can be served and vacant possession expected six months later, so 11 October 2025 at the earliest.
Nestled in a sought-after neighbourhood, this immaculate mid-terraced home boasts a perfect blend of contemporary style and comfort. Stepping inside, you are greeted by a beautifully presented interior, from the inviting lounge to the modern kitchen and convenient downstairs WC. The first floor houses three bedrooms, including two spacious doubles, offering plenty of flexible living space for families or professionals. The sleek bathroom completes the accommodation, exuding a sense of luxury.
Outside, the property truly shines with its fully enclosed rear garden, a tranquil oasis perfect for unwinding after a busy day. The south east facing aspect ensures plenty of natural light throughout the day, creating a bright and airy atmosphere indoors. A tarmac driveway to the front provides parking for two cars, while the rear garden features a well-maintained lawn and a central pathway leading to a gate at the rear. Additionally, a charming patio area outside the lounge beckons for enjoyable moments of al fresco dining and entertaining, making this home an ideal retreat for those who appreciate both indoor comfort and outdoor beauty. Within easy reach of amenities and schools, this property offers the perfect combination of convenience and serenity, catering to the needs of modern living.
Lounge 13' 8" x 11' 10" (4.16m x 3.60m)
Kitchen 15' 2" x 6' 7" (4.63m x 2.01m)
Downstairs WC
Hallway
Master bedroom 13' 8" x 11' 9" (4.16m x 3.58m)
Bedroom 2 9' 11" x 8' 4" (3.02m x 2.54m)
Bedroom 3 9' 11" x 4' 10" (3.03m x 1.47m)
Bathroom 5' 10" x 5' 9" (1.77m x 1.75m)
Landing

