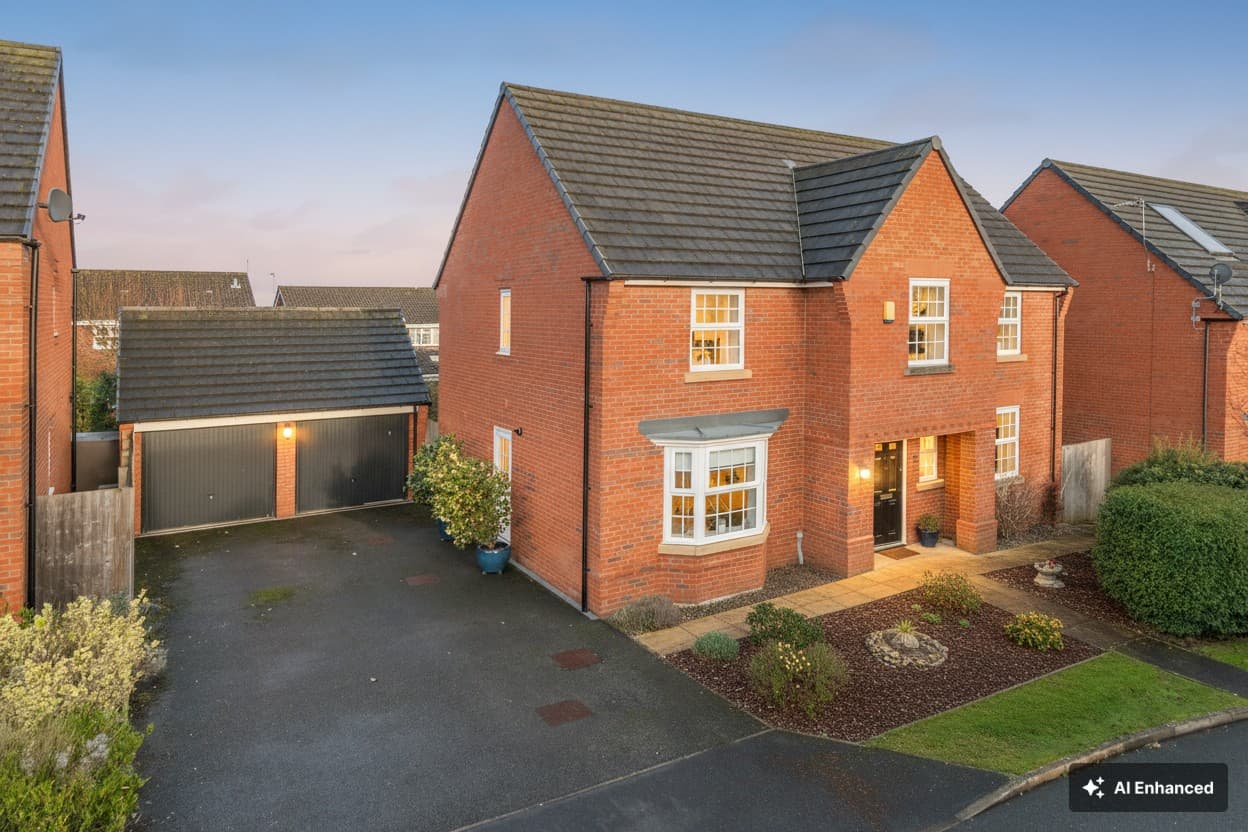Your local branches
Hawarden
Reades House
3-5 The Highway
Hawarden, Flintshire
CH5 3DG
Find out more about our mortgage services
We tailor every marketing campaign to a customer’s requirements and we have access to quality marketing tools such as professional photography, video walk-throughs, drone video footage, distinctive floorplans which brings a property to life, right off of the screen.
Set within the tranquil confines of a quiet cul-de-sac in a highly sought-after Cheshire village, this spacious 4-bedroom detached house promises a haven of comfort for a growing family.
Boasting a large plot with the potential for subdivision, this property offers the rare opportunity to create a separate building plot, subject to obtaining the necessary planning approval. Well-suited for those seeking a home with room to expand, the property is available with the added benefit of no onward chain.
The interior features four generously-sized double bedrooms, with scope to add an en suite shower room to the master bedroom, three spacious reception rooms, a well-appointed kitchen, and a separate utility room. Additional living convenience is provided by two bathrooms, including an upstairs family bathroom and a downstairs shower room.
The allure of this property extends outdoors, where a substantial garden beckons with its perfect south-west orientation, ensuring plenty of sunlight for outdoor enjoyment. The beautifully maintained rear garden offers a tranquil retreat that is not overlooked, providing a serene backdrop for outdoor gatherings or a quiet moment of reflection.
A detached, oversized single garage and driveway parking for up to five cars add to the convenience of this property, with further potential for a new garage to be built to the side or rear, subject to planning approval.
Just a short stroll away from village amenities and the local primary school, residents will find easy access to commuter routes, with Chester City and the M56/M53 motorways a mere 10-minute drive away. Discover the perfect balance of serenity and convenience in this inviting family home that offers boundless potential for future expansion and renovation.
The spacious garden complements the expansive interiors, offering ample space for outdoor activities and entertainment. Bask in the sun's warm glow in the privacy of a rear garden that is thoughtfully landscaped and meticulously maintained.
The potential for subdivision lends an air of versatility to the property, presenting a unique opportunity for the discerning buyer to explore the creation of an additional building plot, subject to planning approval. With scope for personalised enhancements and the freedom to realise one's property dreams, this home is a testament to the possibilities that await within its sprawling borders. Welcome to a sanctuary of comfort and potential, where the outdoors beckons with promises of sunny days and memorable moments in a setting that feels like home.
Living room/ Dining room 28' 11" x 17' 5" (8.81m x 5.31m)
Kitchen 19' 4" x 8' 6" (5.90m x 2.59m)
Downstairs Shower room 8' 0" x 4' 10" (2.45m x 1.47m)
Master Bedroom 12' 5" x 11' 4" (3.78m x 3.46m)
Bedroom 2 10' 8" x 8' 4" (3.25m x 2.53m)
Bedroom 3 10' 9" x 8' 4" (3.28m x 2.53m)
Study / Bedroom 4 12' 4" x 8' 4" (3.76m x 2.53m)
Bathroom 9' 3" x 6' 0" (2.81m x 1.82m)
Toilet
