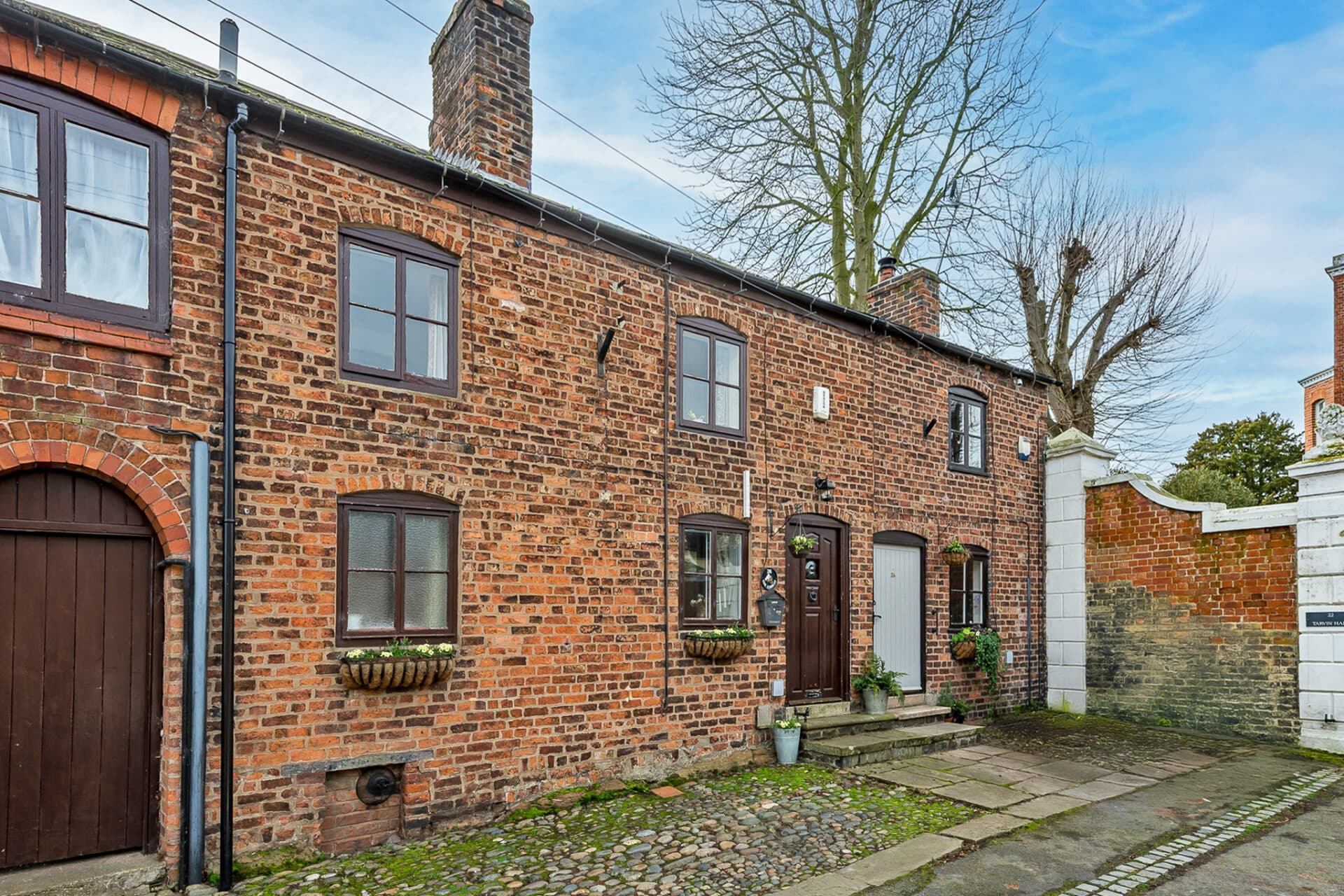Your local branches
Hawarden
Reades House
3-5 The Highway
Hawarden, Flintshire
CH5 3DG
Find out more about our mortgage services
We tailor every marketing campaign to a customer’s requirements and we have access to quality marketing tools such as professional photography, video walk-throughs, drone video footage, distinctive floorplans which brings a property to life, right off of the screen.
Located within the charming village of Tarvin, Chester, this stunning three-bedroom semi-detached house offers a lifestyle of comfort and convenience.
Boasting a convenient no onward chain status, this home offers a harmonious blend of contemporary design and practicality. The property features three bedrooms, complete with an ensuite to the master bedroom, fitted wardrobes, and a sleek family bathroom.
The modern kitchen seamlessly flows into the lounge and diner, fostering a spacious and inviting atmosphere. A downstairs WC adds to the convenience of the layout. Providing optimal comfort, the house includes gas central heating, double glazing, and underfloor heating on the ground floor, ensuring warmth and energy efficiency year-round.
Outside, the well-maintained enclosed garden provides a tranquil retreat, perfect for relaxing or entertaining al fresco. This private outdoor space offers a serene escape from the hustle and bustle of daily life, ideal for enjoying the fresh air and sunshine.
Situated in a fantastic central village location, residents will find themselves just a short stroll away from local amenities, including shops, restaurants, and recreational facilities. Additionally, the property's proximity to commuter routes, transport links, and schools ensures that residents can enjoy easy access to surrounding areas and essential services. With its blend of modern comforts and convenient location, this semi-detached house presents a prime opportunity for those seeking a stylish and functional home in a desirable setting.
Hallway
Kitchen/ Lounge / Dining room 32' 7" x 15' 1" (9.92m x 4.61m)
WC
Landing
Master Bedroom 11' 5" x 11' 3" (3.47m x 3.44m)
Master Ensuite 8' 6" x 3' 3" (2.60m x 0.99m)
Bathroom 7' 10" x 7' 0" (2.40m x 2.14m)
Bedroom 2 9' 5" x 7' 8" (2.88m x 2.34m)
Bedroom 3 13' 3" x 6' 11" (4.04m x 2.12m)
