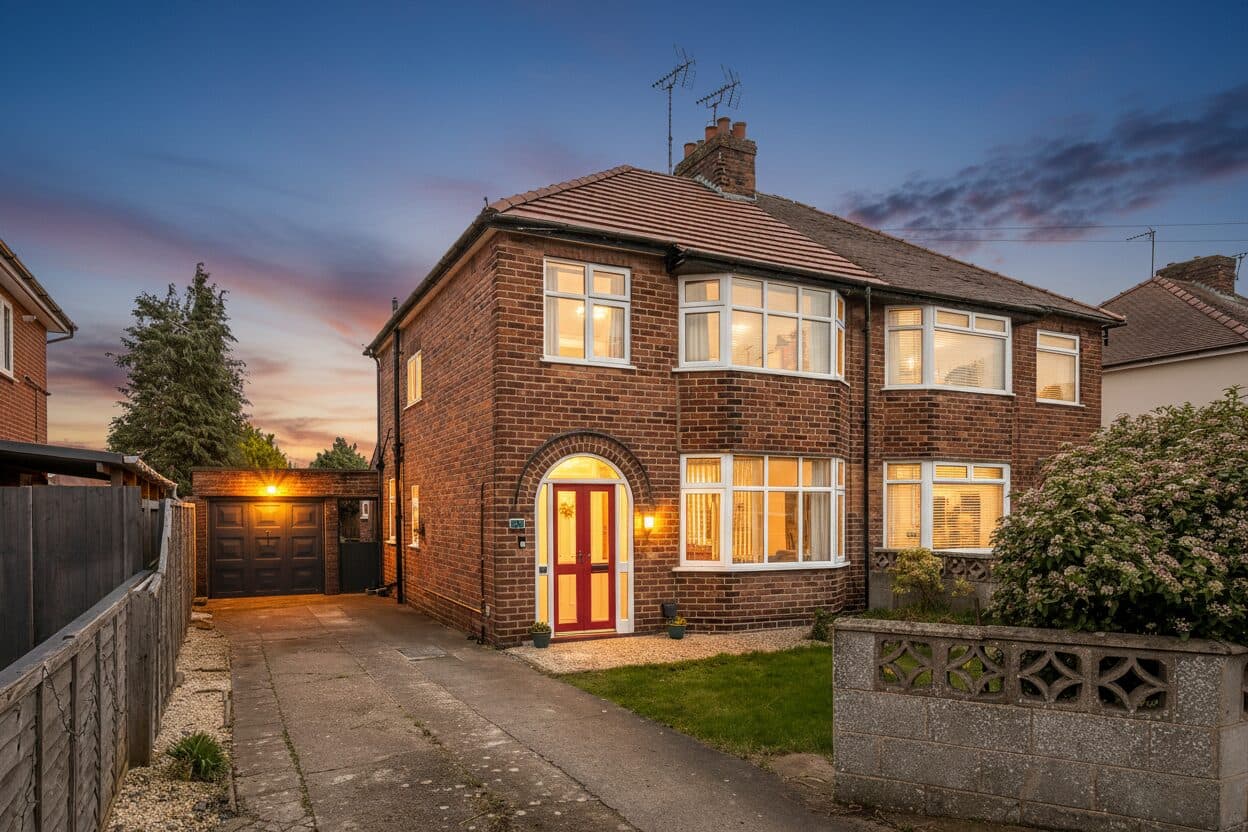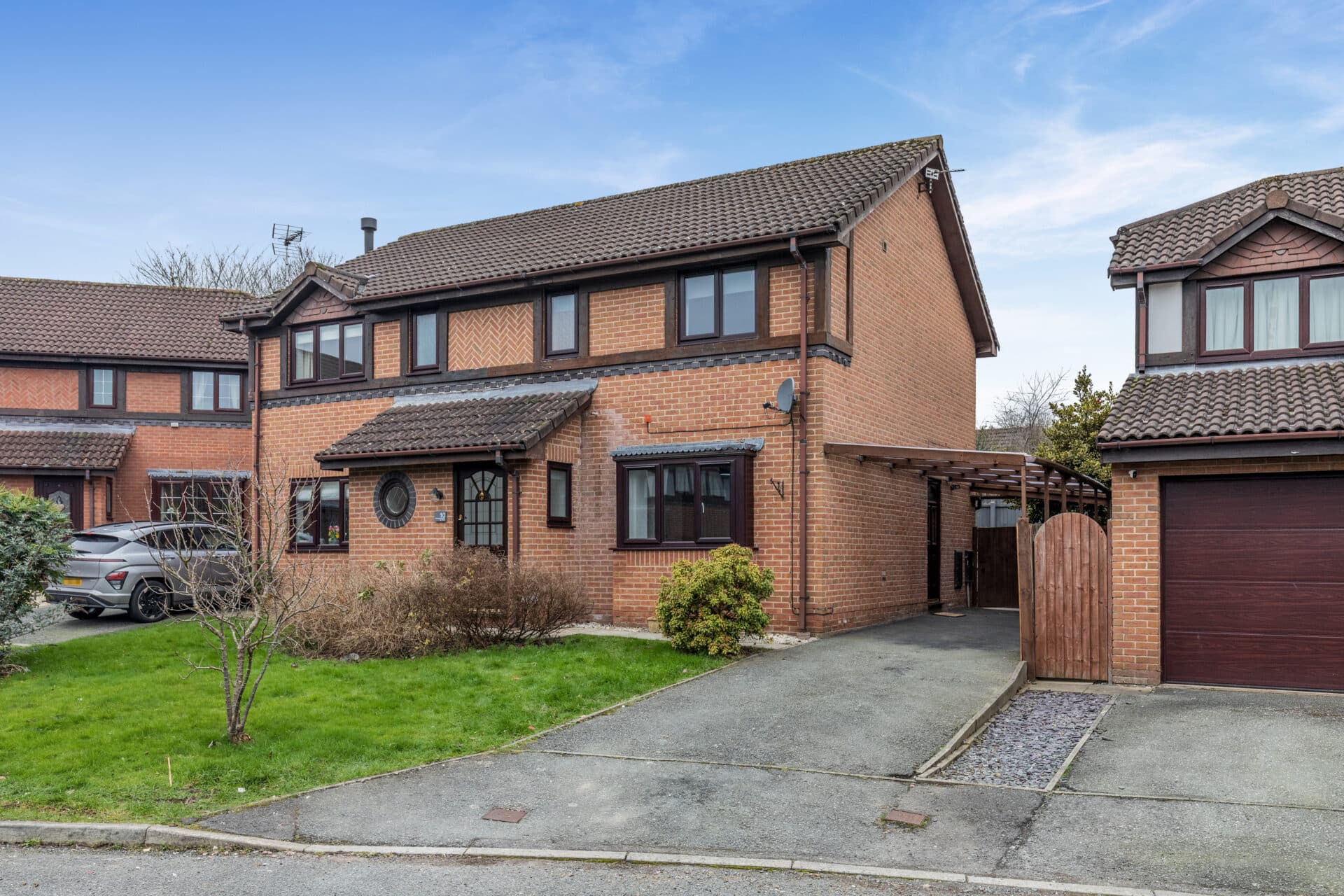Your local branches
Hawarden
Reades House
3-5 The Highway
Hawarden, Flintshire
CH5 3DG
Find out more about our mortgage services
We tailor every marketing campaign to a customer’s requirements and we have access to quality marketing tools such as professional photography, video walk-throughs, drone video footage, distinctive floorplans which brings a property to life, right off of the screen.
Immaculately presented, this stunning 3-bedroom semi-detached house is a true gem in the heart of a bustling neighbourhood, offering contemporary living spaces perfect for families and professionals alike. Boasting an open plan kitchen/living/dining area, the property welcomes you with its modern design and stylish finishes. The parquet wood effect laminate flooring enhances the sense of space, flowing seamlessly from the kitchen to the living and dining areas. The light grey shaker style kitchen units are complemented by 20mm solid quartz worktops, having matching shelving, creating a sleek and inviting ambience for entertaining guests or enjoying family meals.
The property comprises three bedrooms, two of which are doubles, offering ample space for relaxation. The bathroom exudes elegance with its modern fixtures and fittings, providing a tranquil retreat within the home. Recently renovated throughout, this residence is a testament to modern living, with UPVC double glazing ensuring energy efficiency and comfort. Storage is abundant, with a hallway featuring a convenient storage cupboard under the stairs, ideal for keeping the space clutter-free. The loft, partially boarded, offers additional storage space, catering to your organisational needs. Additionally, the property includes kitchen appliances such as an oven, Bosch gas hob, integrated washing machine, and integrated dishwasher, making every-day living a breeze.
Moving outside, the property dazzles with its generous outdoor space, set on an impressive large corner plot. The large garden to the rear provides a serene setting for outdoor gatherings, boasting a patio area for al fresco dining and relaxation. Access to the detached garage and off-road parking further enhances the convenience and practicality of this charming abode. The property's location is ideal, with close proximity to an array of amenities, schools, and transport links, ensuring a seamless blend of convenience and community living. Don't miss the opportunity to make this immaculate family home yours, where modern comfort meets practicality in a desirable neighbourhood setting.
#houseforsale #broughton #chester #northwales #flintshire
Kitchen/Dining 16' 6" x 10' 6" (5.02m x 3.20m)
Lounge 13' 3" x 10' 3" (4.05m x 3.12m)
Conservatory 15' 7" x 9' 8" (4.75m x 2.95m)
Master bedroom 13' 5" x 9' 7" (4.10m x 2.92m)
Bedroom two 10' 4" x 9' 7" (3.15m x 2.92m)
Bedroom three 9' 6" x 6' 7" (2.90m x 2.00m)
Bathroom 6' 7" x 5' 4" (2.00m x 1.63m)

