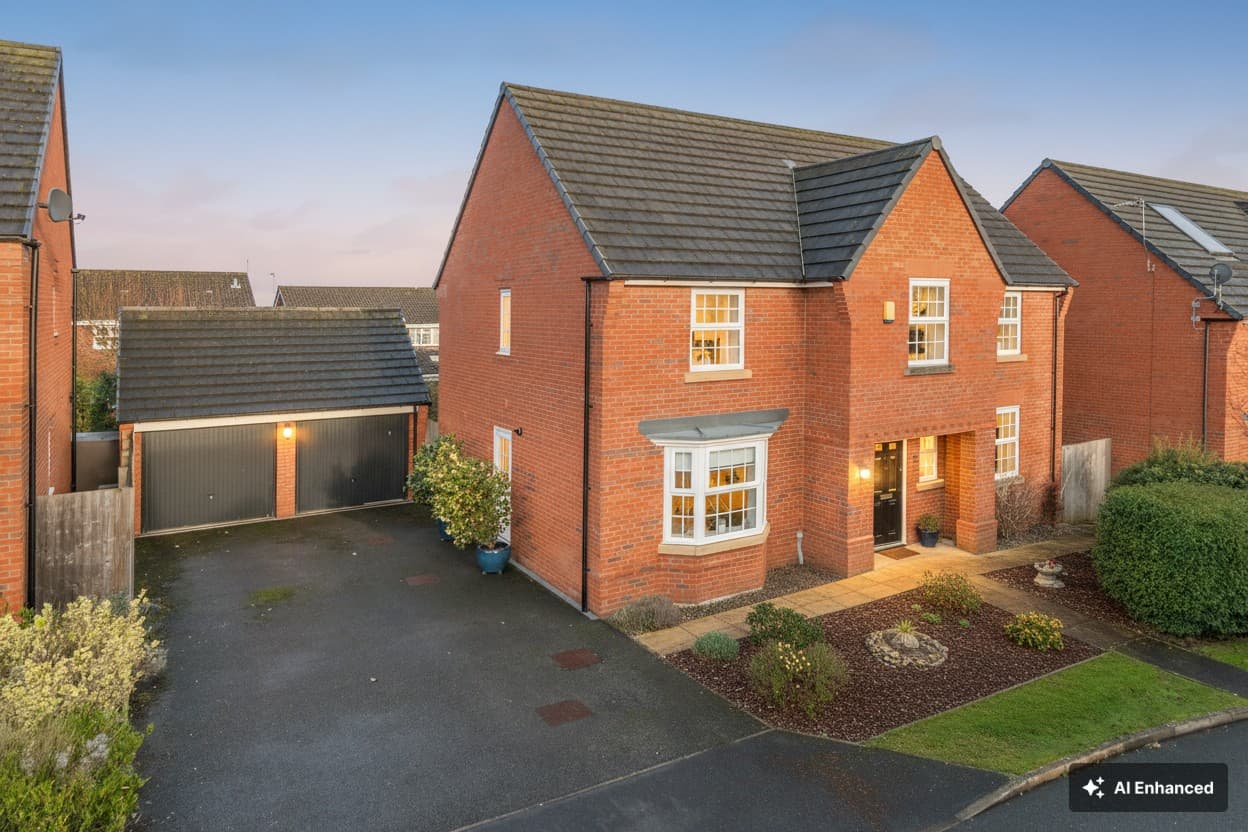Your local branches
Hawarden
Reades House
3-5 The Highway
Hawarden, Flintshire
CH5 3DG
Find out more about our mortgage services
We tailor every marketing campaign to a customer’s requirements and we have access to quality marketing tools such as professional photography, video walk-throughs, drone video footage, distinctive floorplans which brings a property to life, right off of the screen.
Croft Cottage is an exquisite, detached period bungalow located along Rake Lane, a quiet, leafy, single-track lane on the outskirts of the highly sought-after village of Hawarden, Flintshire, on the periphery of Chester.
Situated a few minutes' walk from the highly acclaimed Hawarden Farm Shop and approximately 12 minutes from the village centre, Croft Cottage is within easy reach of a wealth of local amenities, including restaurants, cafes, Gladstone Library, Hawarden's prodigious 18-hole golf course, cricket and tennis clubs, gyms, and some of the area's most sought-after schools, as well as wonderful countryside walks. Broughton Retail Park is about 6 minutes' drive away and it is just 15 minutes further to Cheshire Oaks, with easy access to commuter links close by, allowing swift passage further into North Wales, towards the Wirral, Liverpool and Manchester.
Beautifully appointed throughout, to the living areas Croft Cottage briefly comprises; entrance hall, with access to cloaks cupboard; utility room, with space for two appliances, door opening to side and tiled flooring continuing through to; spacious kitchen/dining room, offering range of traditionally styled fitted wall and base units topped with hardwood butcher's block work surfaces, ceramic 1.5-bowl sink/drainer, large electric range cooker with stainless steel chimney extractor over, integrated fridge/freezer and dishwasher, and dining area, with French doors opening to patio; living room, featuring exposed brick chimney breast with inset solid fuel stove and; conservatory, also with French doors.
Accessed off a central hallway, the sleeping areas briefly comprise; master suite, itself comprising master bedroom, with walk-through wardrobe having fitted storage systems, recently refitted en-suite shower room, having mains pressure thermostatic mixer shower and fixed glass screen, and dressing room/lounge; three further double bedrooms and family bathroom, having white suite including bath with mixer taps over, basin with mono-block mixer tap and low-flush back-to-cabinet toilet, both set into vanity unit offering useful storage, fully tiled walls and tiles to floor.
To the front, Croft Cottage is accessed off Rake Lane via twin electric gates opening to reveal a wide gravel driveway offering parking for half a dozen vehicles, with southerly facing stone patio having gravel centrepiece - the perfect place to relax or enjoy alfresco dining with guest on a sunny summer's afternoon, with stone steps leading up to perfectly manicured lawns, encircled by established hedges to the boundaries and punctuated with mature trees.
To the side, a concrete flagstone patio offers a more utilitarian area - ideal for discreetly drying washing or re-potting plants, with outside tap and external lighting, access to the utility room via composite door and access to two large sheds, both with light and power.
To the rear, the landscaping continues with a delightful ornamental pond having stone slab bridge leading across to gravel patio and along to kitchen garden, with raised borders.
An array of 12 solar panels occupies the south-westerly facing roof, providing energy to feed a recently installed air-source heat pump, which in turn heats a hot water cylinder to provide mains pressure hot water to all faucets as well as the central heating.
#houseforsale #hawarden #deeside #flintshire #chester #northwales
Entrance hall
Utility room
Kitchen / dining room 17' 9" x 10' 10" (5.40m x 3.30m)
Living room 17' 9" x 11' 2" (5.40m x 3.40m)
Conservatory 10' 8" x 10' 2" (3.25m x 3.10m)
Master bedroom 16' 9" x 16' 8" (5.11m x 5.08m)
Master en suite 9' 0" x 5' 11" (2.75m x 1.80m)
Master suite 16' 1" x 9' 4" (4.90m x 2.85m)
Bedroom 2 11' 8" x 8' 4" (3.55m x 2.55m)
Bedroom 3 10' 2" x 9' 6" (3.10m x 2.90m)
Bedroom 4 10' 2" x 9' 0" (3.10m x 2.75m)
Bathroom 8' 4" x 6' 11" (2.55m x 2.10m)
