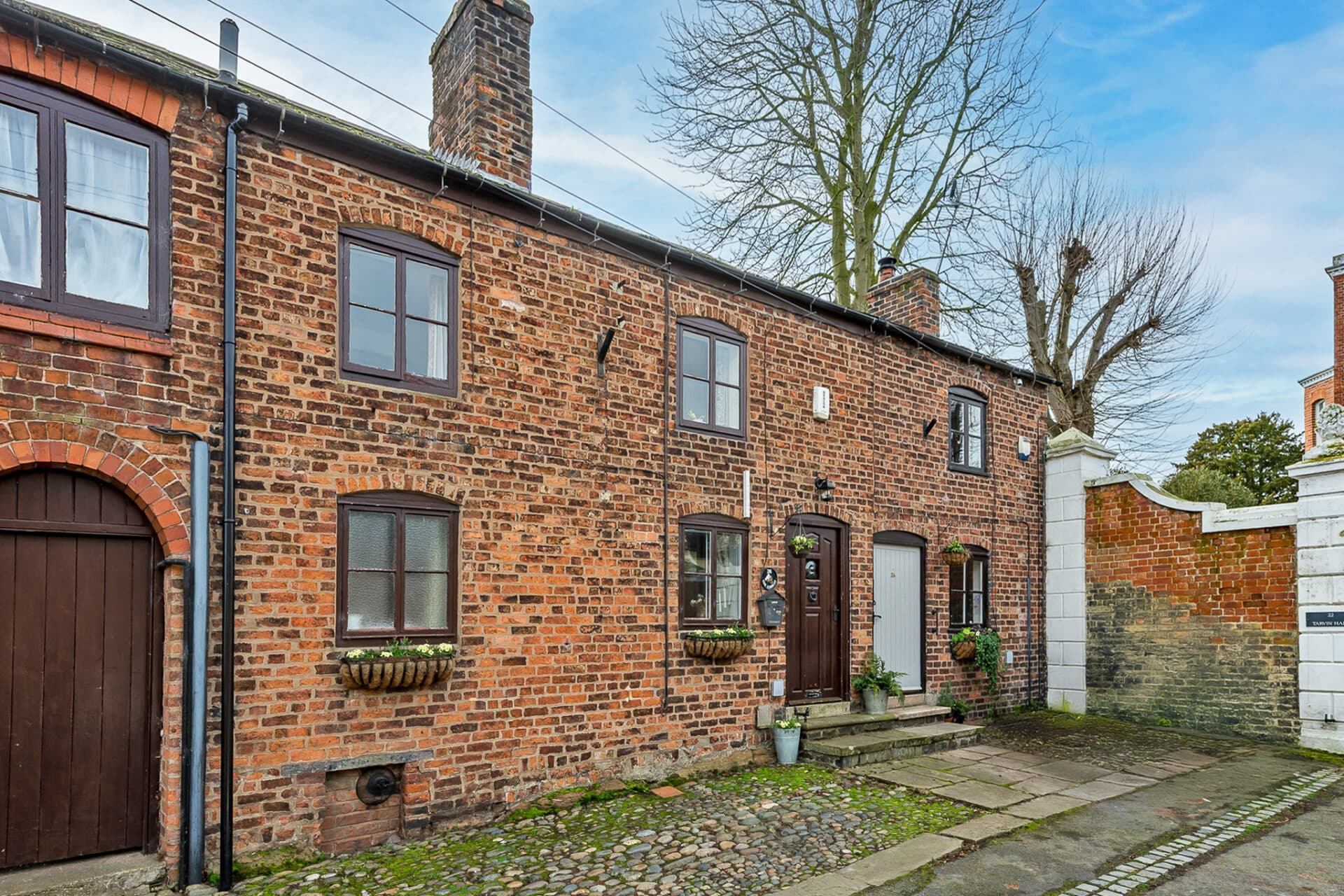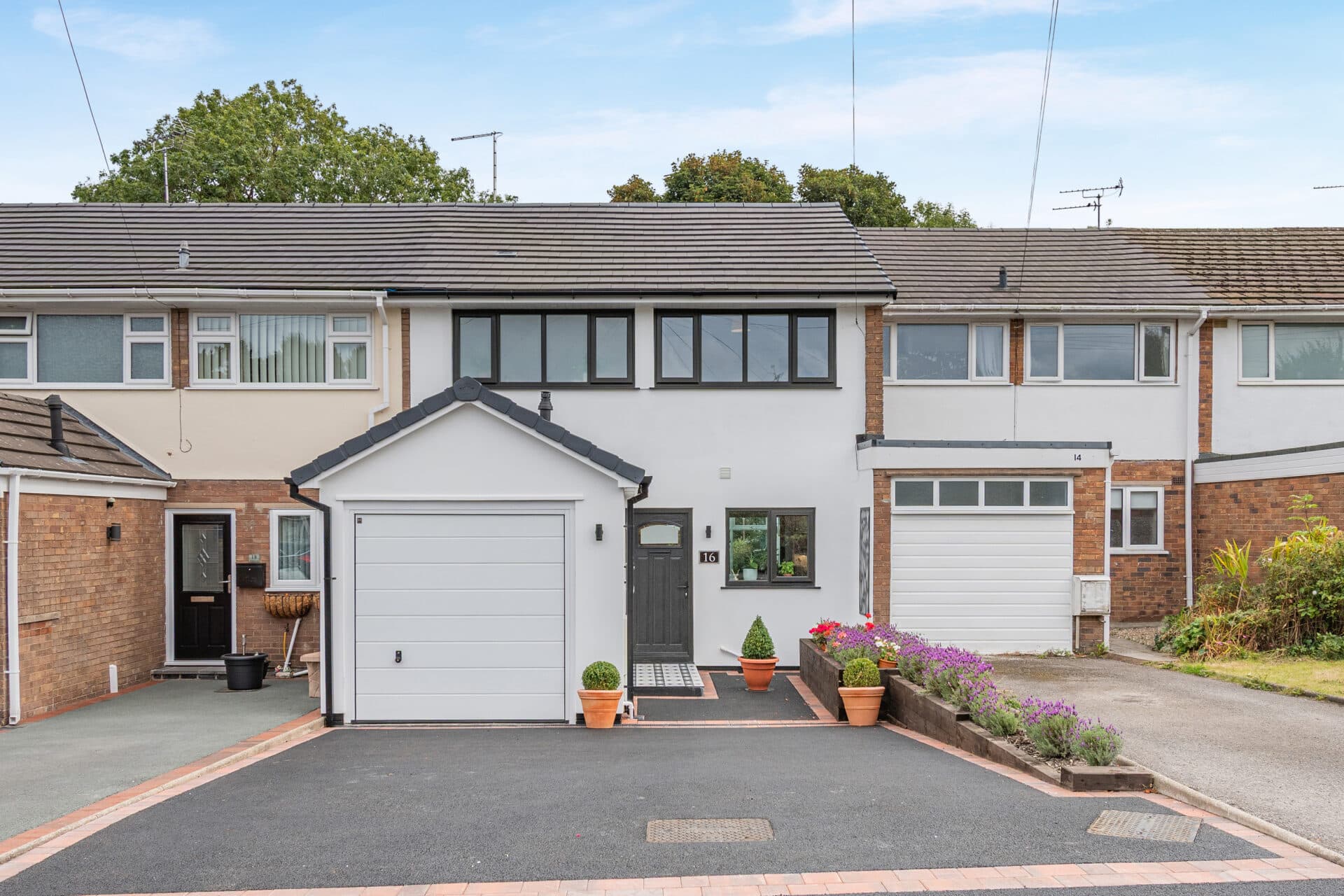Your local branches
Hawarden
Reades House
3-5 The Highway
Hawarden, Flintshire
CH5 3DG
Find out more about our mortgage services
We tailor every marketing campaign to a customer’s requirements and we have access to quality marketing tools such as professional photography, video walk-throughs, drone video footage, distinctive floorplans which brings a property to life, right off of the screen.
Introducing an exquisite detached family home in the sought-after Northop Hall neighbourhood, presenting the perfect blend of contemporary elegance and comfortable living. This truly desirable property boasts a stunning modern kitchen/diner, flooded by natural light and fitted with high-quality integrated appliances. French doors open onto the rear garden, seamlessly connecting the indoor and outdoor living space. A separate lounge providing a cosy retreat, ideal for both entertain guests and relaxing with family.
The first floor hosts three generously sized double bedrooms, all beautifully presented, along with a modern family bathroom. The standout master bedroom offers a luxurious en-suite and bespoke fitted wardrobes, designed and crafted exclusively for this home, providing a sense of elegance and privacy
Designed with convenience in mind, this property also includes a useful downstairs WC and a separate utility room, perfectly suited to the demands of modern family life. The integral single garage provides ideal space for parking, and the property also benefits from a brand-new EV charger installed on the external side wall, while the driveway provides side-by-side parking for two cars.
The property’s private south-west facing rear garden creates a serene outdoor sanctuary, complete with a landscaped lawn, expansive patio, and a sun-filled aspect ideal for both relaxation and entertaining.
Perfectly positioned close to local shops, schools and excellent transport links, this home also provides easy access to major commuter routes and nearby business parks - making it as practical as it is stylish.
Combining sophistication, comfort and everyday convenience, this outstanding property is the ideal setting for modern family living.
Kitchen/Dining Room 17' 3" x 9' 6" (5.25m x 2.90m)
Wc 6' 0" x 3' 7" (1.82m x 1.09m)
Utility Room
Lounge 17' 6" x 11' 7" (5.33m x 3.53m)
Landing
Master Bedroom 14' 8" x 11' 7" (4.47m x 3.54m)
Master En-suite 8' 5" x 5' 11" (2.56m x 1.80m)
Bedroom 2 14' 10" x 8' 0" (4.53m x 2.45m)
Bedroom 3 11' 9" x 8' 10" (3.58m x 2.69m)
Bathroom 8' 0" x 6' 2" (2.43m x 1.89m)
Garage 8' 0" x 16' 9" (2.44m x 5.10m)

