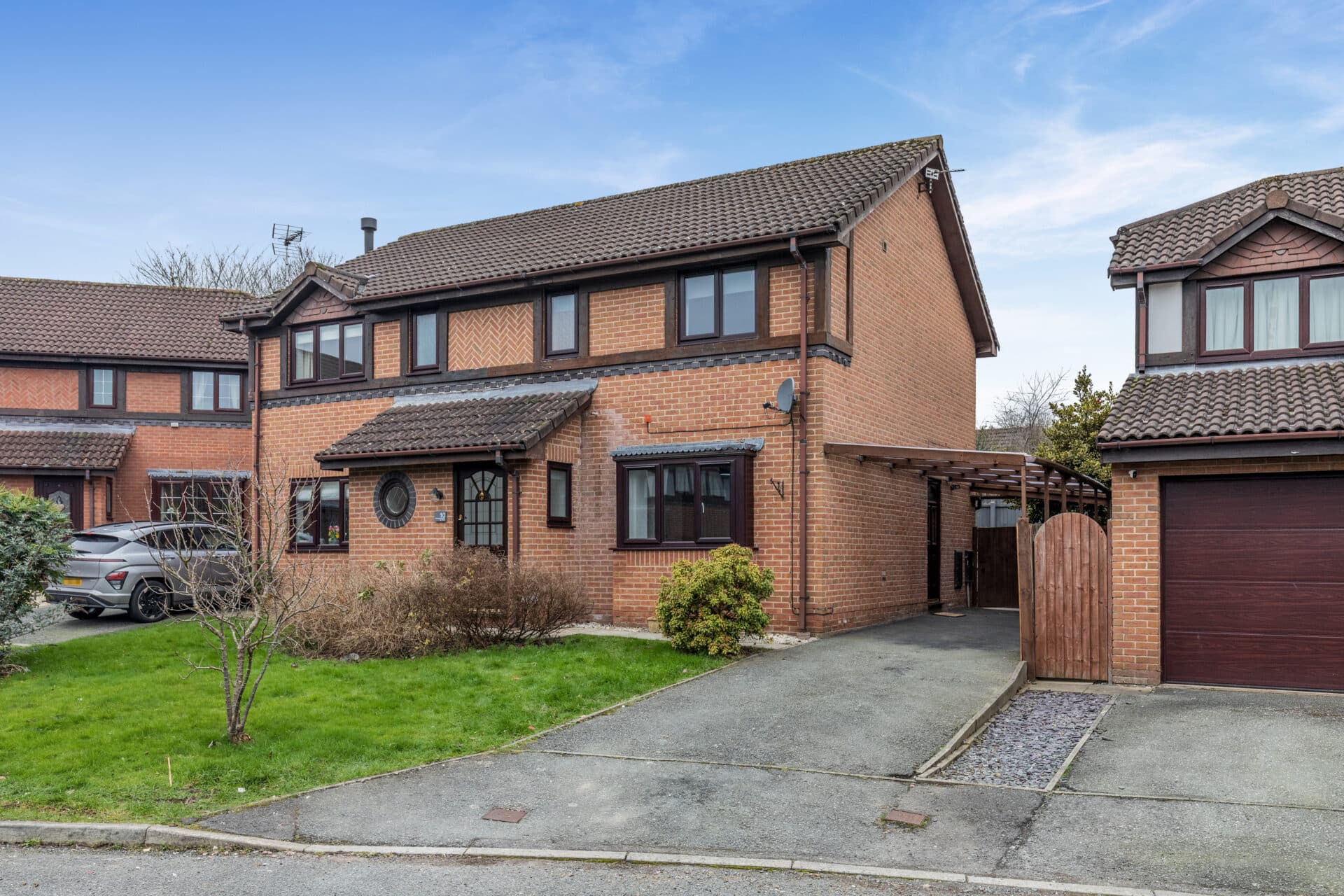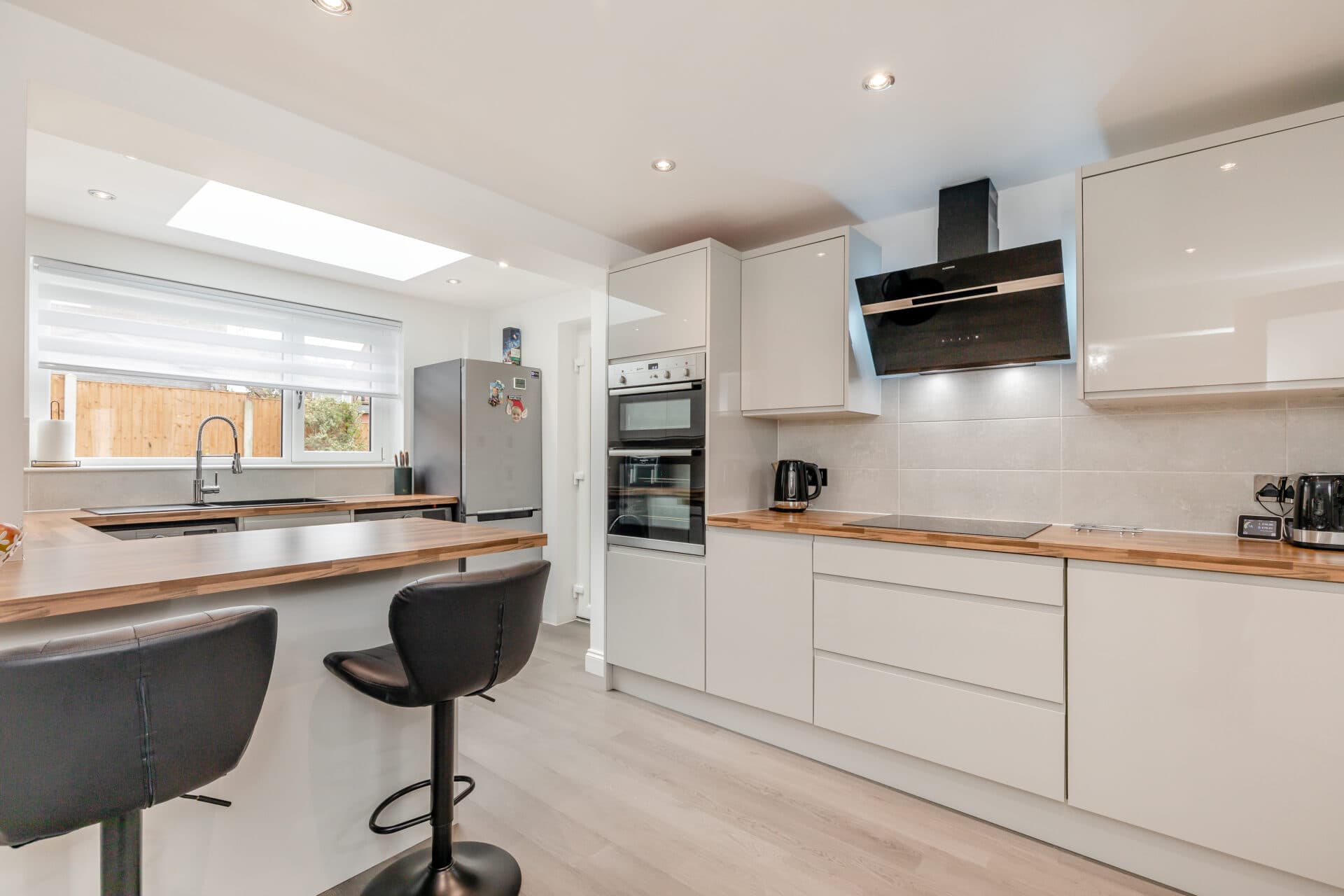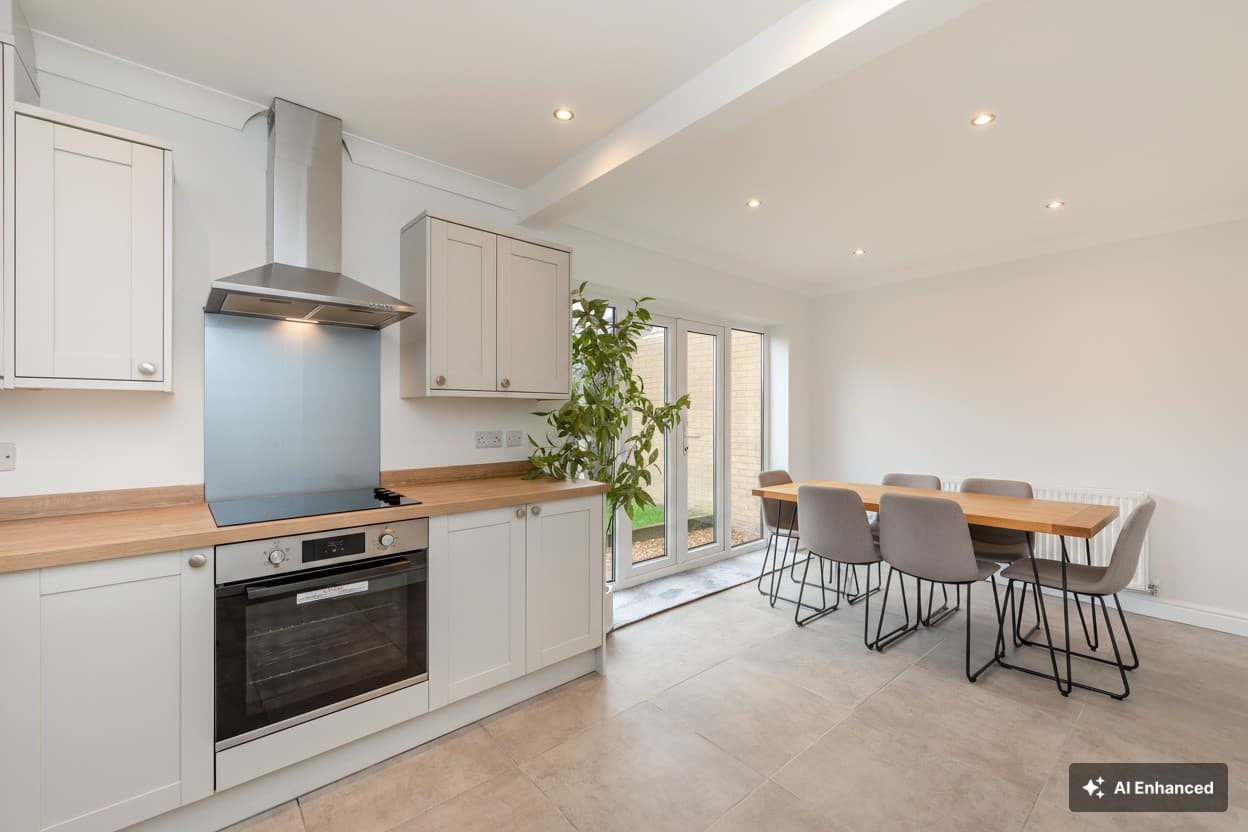Your local branches
Hawarden
Reades House
3-5 The Highway
Hawarden, Flintshire
CH5 3DG
Find out more about our mortgage services
We tailor every marketing campaign to a customer’s requirements and we have access to quality marketing tools such as professional photography, video walk-throughs, drone video footage, distinctive floorplans which brings a property to life, right off of the screen.
Nestled in a sought-after residential area, this beautifully presented 3 bedroom semi-detached house offers the perfect blend of modern comfort and traditional charm. The property boasts a light and airy feel throughout, with the ground floor featuring a spacious kitchen/dining room, a separate inviting lounge, and a convenient downstairs WC. The kitchen is a true focal point of the home, providing a wonderful space for entertaining or enjoying family meals. The first floor comprises two generous double bedrooms and a family bathroom, while the master suite occupies its own private floor and includes a sleek en-suite bathroom.
Outside, the property continues to impress with driveway parking for two cars ensuring convenience for residents and guests alike. The sunny enclosed rear garden is a delightful oasis, providing a peaceful outdoor space ideal for relaxing or entertaining. Well-maintained and enclosed, the garden offers a safe environment for children to play or for adults to enjoy alfresco dining. The property benefits from gas central heating and double glazing, ensuring comfort and efficiency year-round. Offering a prime location within walking distance of local amenities and schools, this home presents a rare opportunity to enjoy stylish and comfortable living in a thriving community.
This inviting property is a haven for those seeking a modern lifestyle within a serene setting. Whether unwinding in the sunny garden, entertaining guests in the open-plan living spaces, or retreating to the master suite for relaxation, this home offers a perfect balance of comfort and convenience. Book a viewing today to experience the appeal of this charming semi-detached house for yourself.
Lounge 13' 9" x 13' 0" (4.19m x 3.95m)
Kitchen/dining room 18' 2" x 9' 6" (5.53m x 2.90m)
Entrance Hall
Downstairs wc
Landing
Bedroom 13' 0" x 12' 6" (3.95m x 3.81m)
Bedroom 11' 1" x 6' 1" (3.39m x 1.85m)
Bathroom 6' 6" x 6' 1" (1.99m x 1.85m)
Master bedroom 14' 4" x 13' 0" (4.36m x 3.95m)
Master en suite 9' 2" x 9' 1" (2.80m x 2.76m)


