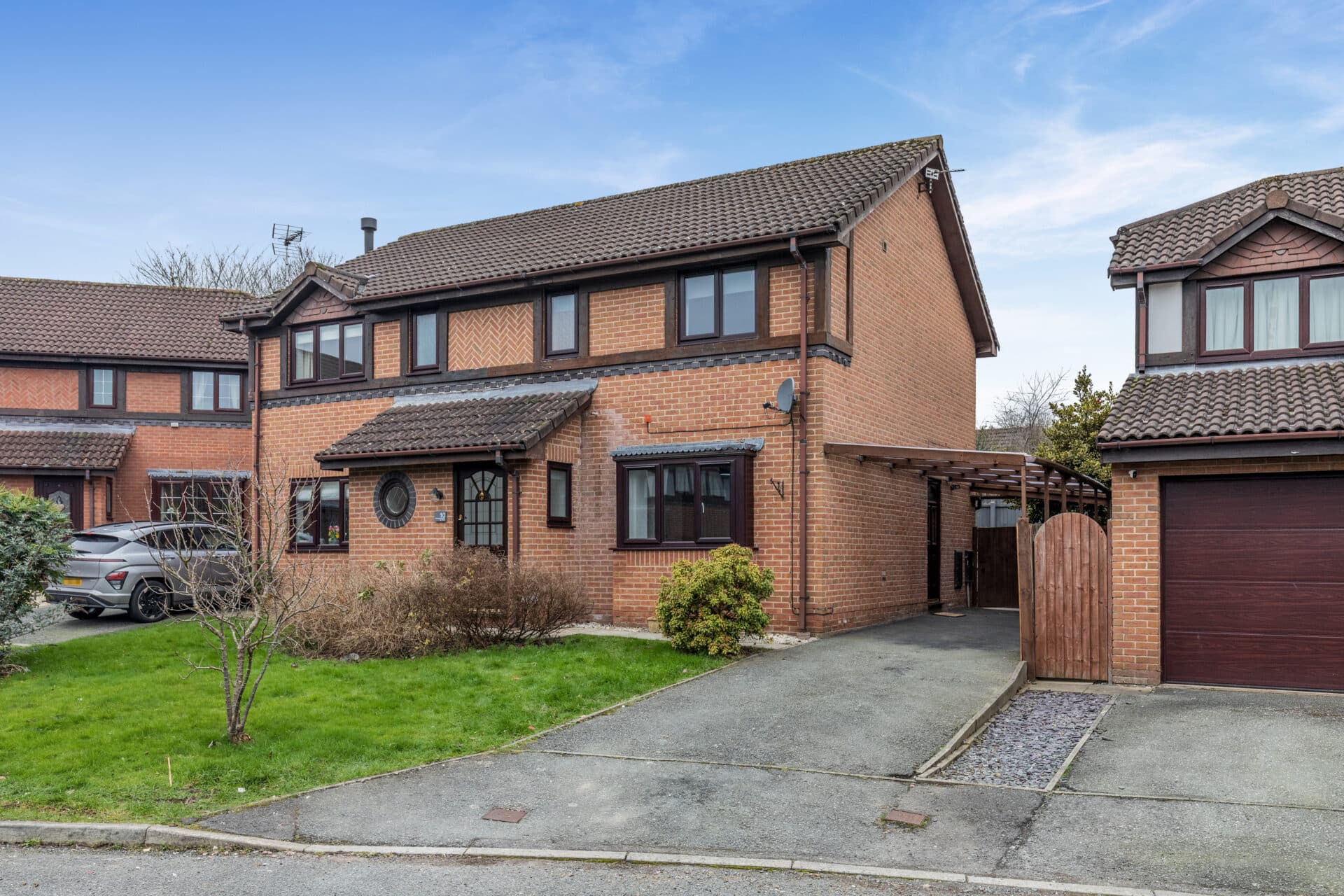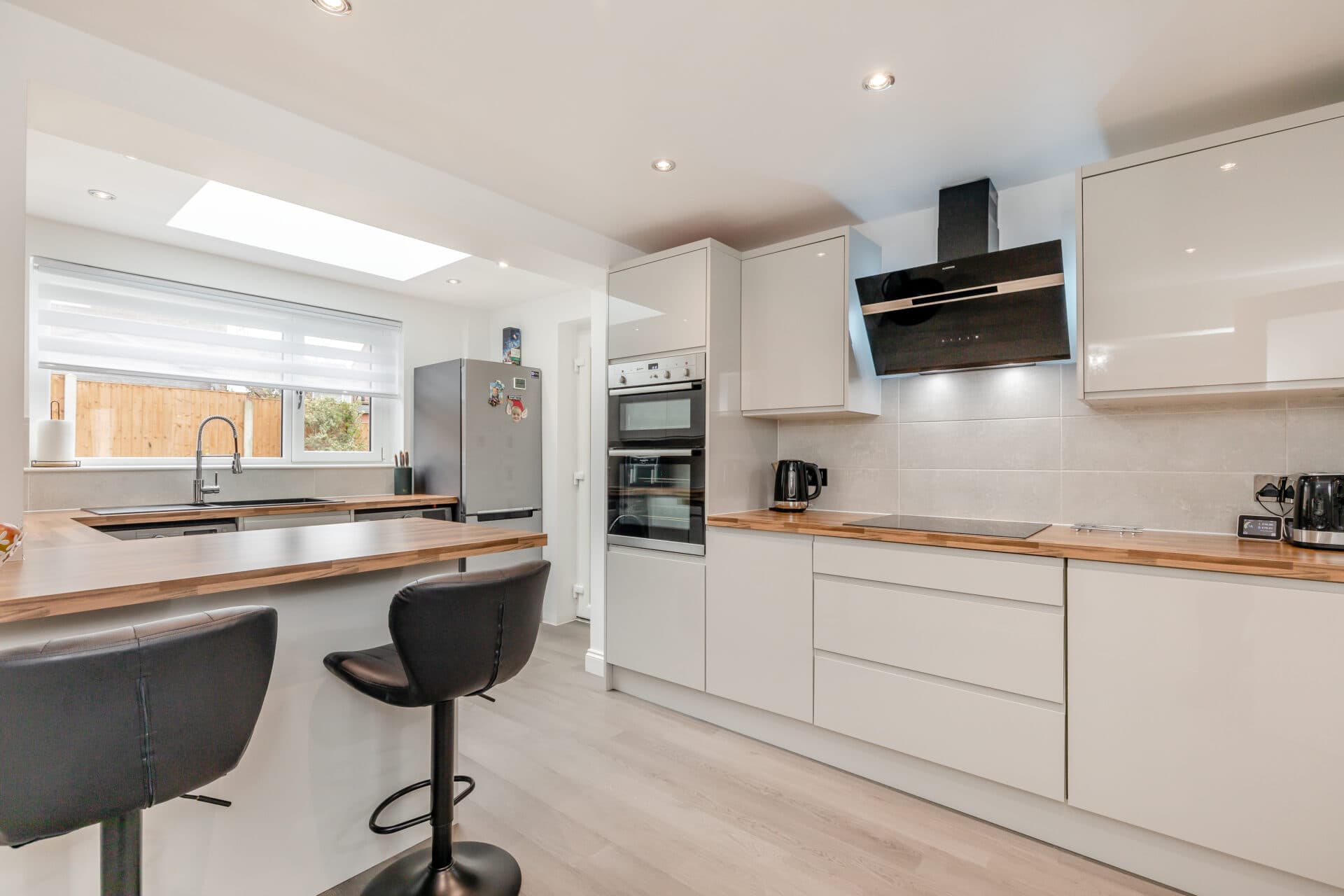Your local branches
Hawarden
Reades House
3-5 The Highway
Hawarden, Flintshire
CH5 3DG
Find out more about our mortgage services
We tailor every marketing campaign to a customer’s requirements and we have access to quality marketing tools such as professional photography, video walk-throughs, drone video footage, distinctive floorplans which brings a property to life, right off of the screen.
Step into this charming and elegant 3-bedroom detached house that exudes a sense of comfort and spaciousness. Boasting a beautifully presented interior throughout, this property is a true gem for those seeking a warm and inviting family home.
As you enter, you are greeted by three generous double bedrooms along with a family bathroom, offering ample space for both relaxation and privacy. The well-designed layout seamlessly flows from the kitchen through to the dining area, leading into a delightful conservatory that bathes the space in natural light.
With the added luxury of two separate living rooms, this home provides an abundance of living space, ideal for entertaining guests or simply unwinding after a long day. The open wood fire located in the conservatory adds a touch of cosiness, while central gas heating ensures comfort and warmth throughout the property. Convenience is key with a single garage, carport, and driveway parking available, providing plenty of space for vehicles and storage.
In addition to the lavish interior space, the outside of this property offers a haven of tranquillity and relaxation. The well-maintained exterior features a spacious patio area perfect for enjoying outdoor meals or simply basking in the sun. The southerly facing aspect ensures ample sunlight throughout the day, creating an inviting atmosphere for outdoor gatherings or quiet moments of reflection. The patio provides access to the side lawn, offering a verdant oasis for children to play or for gardening enthusiasts to indulge in their passion. Whether you prefer sipping your morning coffee in the fresh air or hosting a summer barbeque with friends and family, this outdoor space caters to a variety of lifestyle needs. With a backdrop of lush greenery, the outdoor area of this property serves as an extension of the charming interior, seamlessly blending indoor and outdoor living.
Don't miss this opportunity to make this exquisite property your own and enjoy a life of comfort and relaxation in a peaceful and convenient setting.
Entrance hall
Conservatory 13' 8" x 11' 9" (4.16m x 3.59m)
Lounge 16' 2" x 11' 11" (4.94m x 3.64m)
Dining room 11' 11" x 10' 6" (3.64m x 3.20m)
Kitchen 14' 6" x 9' 1" (4.42m x 2.76m)
Drawing room 13' 1" x 9' 11" (3.98m x 3.03m)
landing
Bedroom 11' 4" x 9' 1" (3.46m x 2.76m)
Bedroom 12' 0" x 11' 11" (3.67m x 3.64m)
Master bedroom 14' 8" x 11' 11" (4.47m x 3.64m)
Landing
Bathroom 9' 1" x 8' 2" (2.76m x 2.50m)

