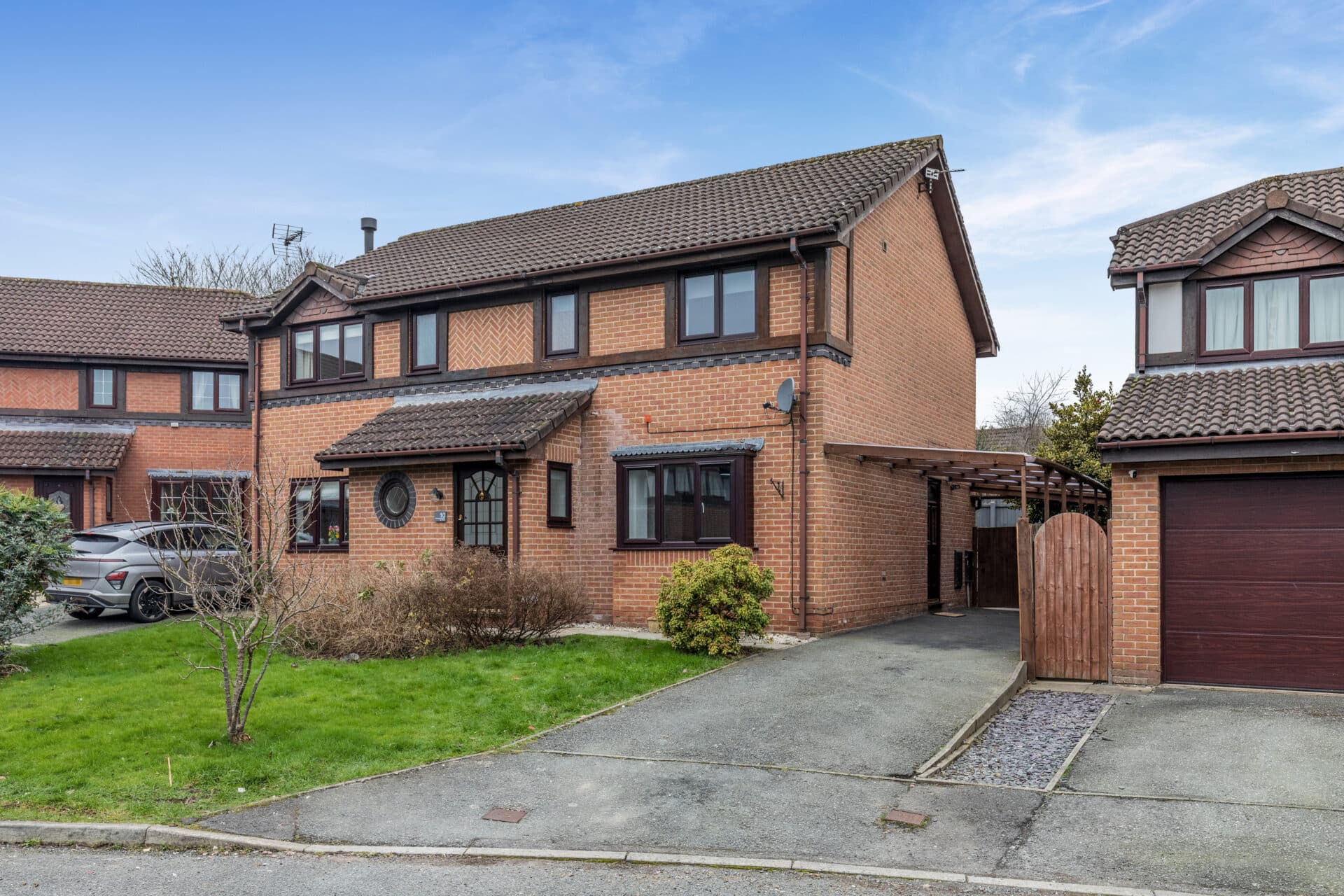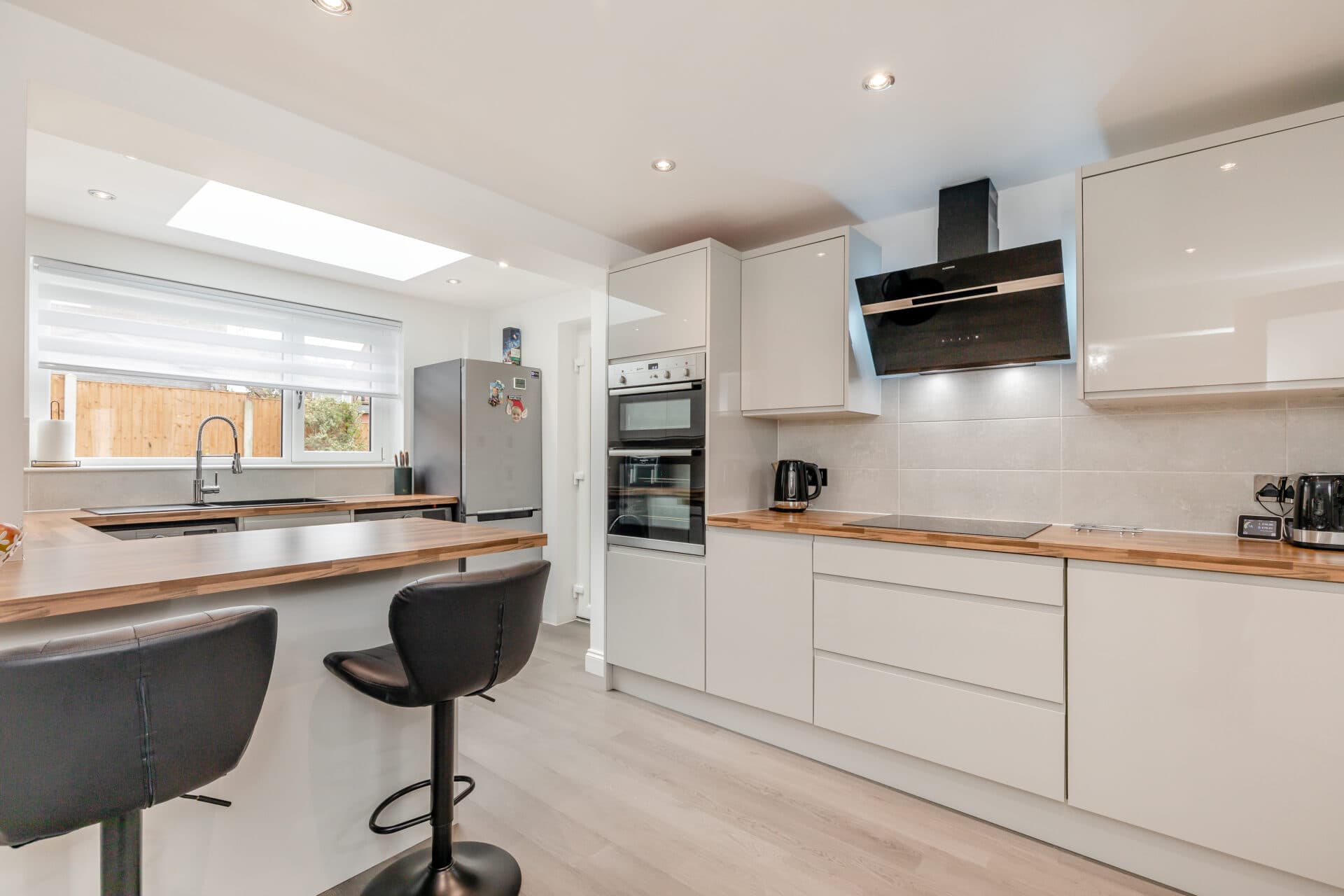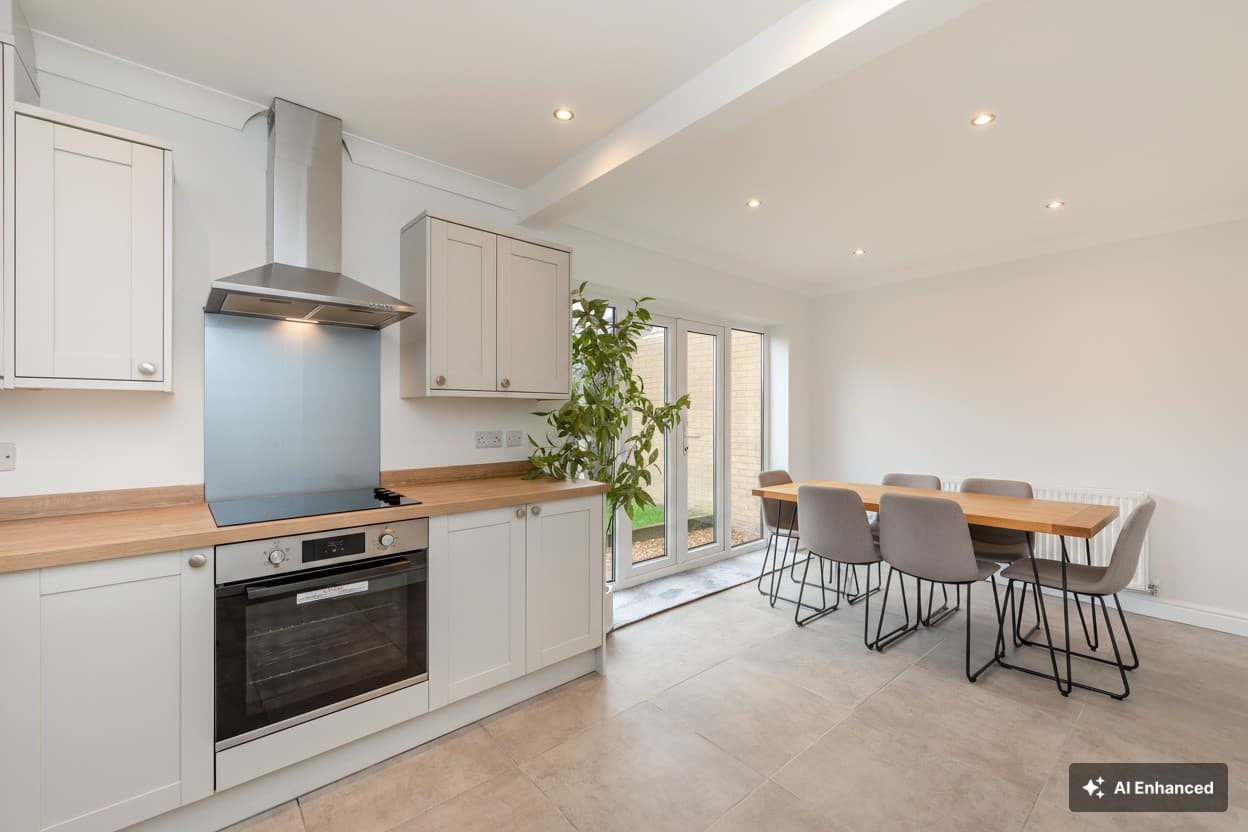Your local branches
Hawarden
Reades House
3-5 The Highway
Hawarden, Flintshire
CH5 3DG
Find out more about our mortgage services
We tailor every marketing campaign to a customer’s requirements and we have access to quality marketing tools such as professional photography, video walk-throughs, drone video footage, distinctive floorplans which brings a property to life, right off of the screen.
Nestled within the sought-after village of Saughall on the outskirts of Chester, this impressive 3 bedroom semi-detached house presents a unique opportunity for those seeking a charming home in a thriving community. The property is offered with no onward chain and boasts a modern and inviting interior. Upon entering, you are greeted by a spacious kitchen/diner with a contemporary white fitted kitchen featuring brick style splash back and ample space for slot in appliances. The adjacent lounge offers a cosy setting for relaxation and entertainment. Upstairs, the three well-proportioned bedrooms, including two doubles, provide comfortable living quarters, with the master bedroom overlooking the rear garden and family bathroom. The property also benefits from gas central heating, and double glazing throughout, ensuring year-round comfort. The recently installed combi boiler adds convenience and efficiency to daily living.
Outside, the property benefits from a block brick driveway offering ample parking for up to three vehicles, complemented by additional on-street parking, perfect for accommodating guests. The enclosed rear garden offers a retreat and provides a blank canvas to landscape, complete with a patio area ideal for al fresco dining and lawn area for outdoor activities.
The quiet cul de sac location ensures a peaceful atmosphere, ideal for unwinding after a busy day. Residents can take advantage of the picturesque village surroundings and community spirit that Saughall village is renowned for, with amenities such as a convenience store, chinese takeaway, two local pubs, a popular cafe with private catering facilities, and a vibrant Saturday morning market contributing to the village's charm. The property’s proximity to outdoor recreational opportunities further enhances its appeal to those seeking an active and balanced lifestyle. Whether enjoying a morning coffee in the garden or exploring the scenic trails nearby, residents will appreciate the tranquillity and beauty that this property offers.
The property's location is a standout feature, within walking distance of amenities, the popular Saughall All Saints Primary School, and various outdoor walks, including the historical site of Shotwick Castle and bluebell woods. The many bus routes and easy access to major commuter routes further enhances the property's appeal, making it a desirable find for families and professionals seeking a tranquil yet convenient lifestyle.
In summary, this three-bedroom semi-detached home in Saughall presents a rare opportunity to reside in a thriving village community, offering a blend of convenient amenities, and scenic surroundings. With its well-proportioned interior, spacious garden, and proximity to schools, shops, and transport links, this property is sure to appeal to buyers seeking a harmonious balance of convenience and tranquillity.
#houseforsale #saughall #chester #cheshire #northwest
Entrance hallway
Lounge 13' 3" x 11' 9" (4.04m x 3.59m)
Kitchen/diner 18' 1" x 8' 6" (5.50m x 2.60m)
Landing
Master bedroom 11' 11" x 11' 5" (3.64m x 3.49m)
Bedroom 2 11' 11" x 10' 6" (3.64m x 3.20m)
Bedroom
Bathroom 6' 9" x 5' 6" (2.05m x 1.67m)


