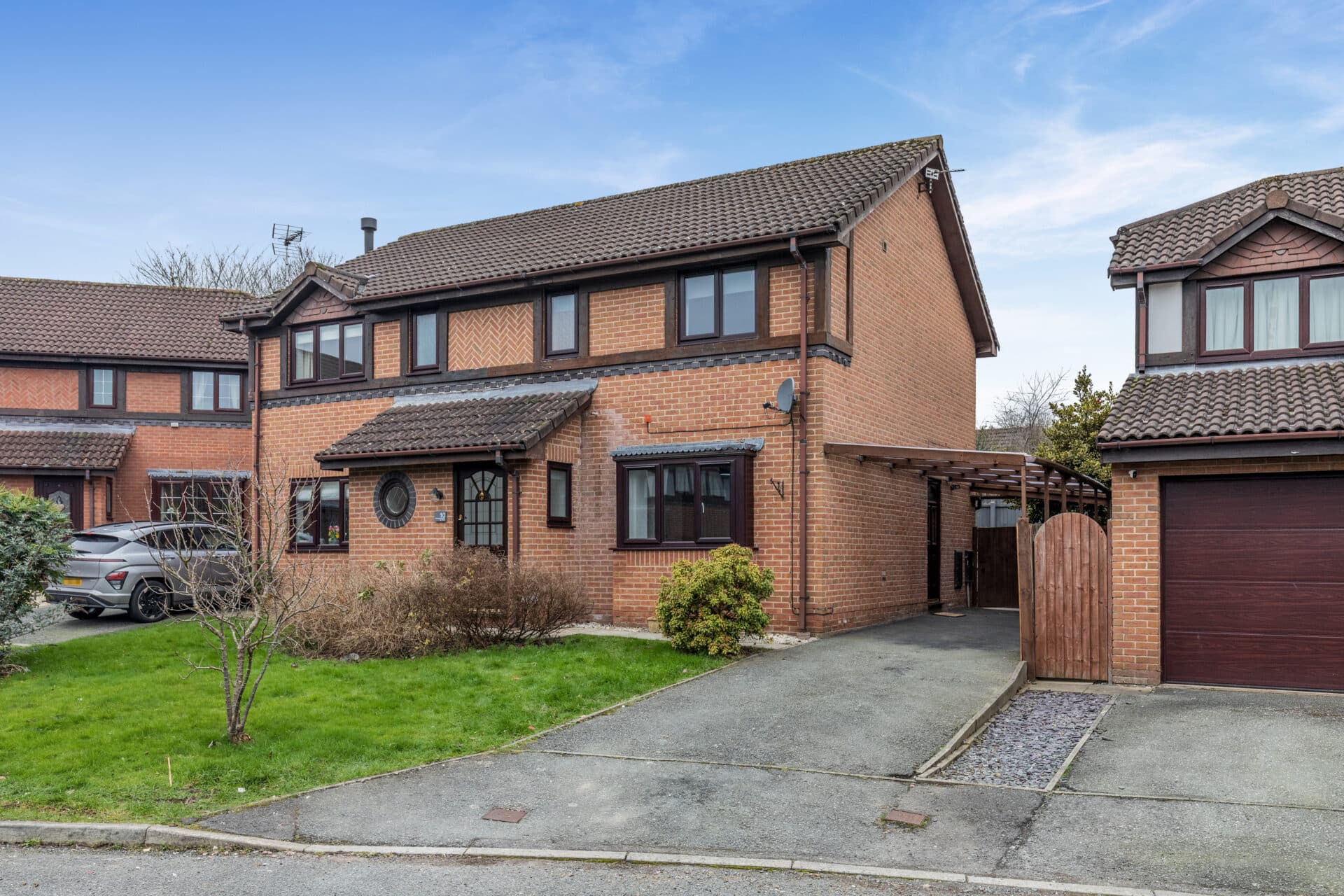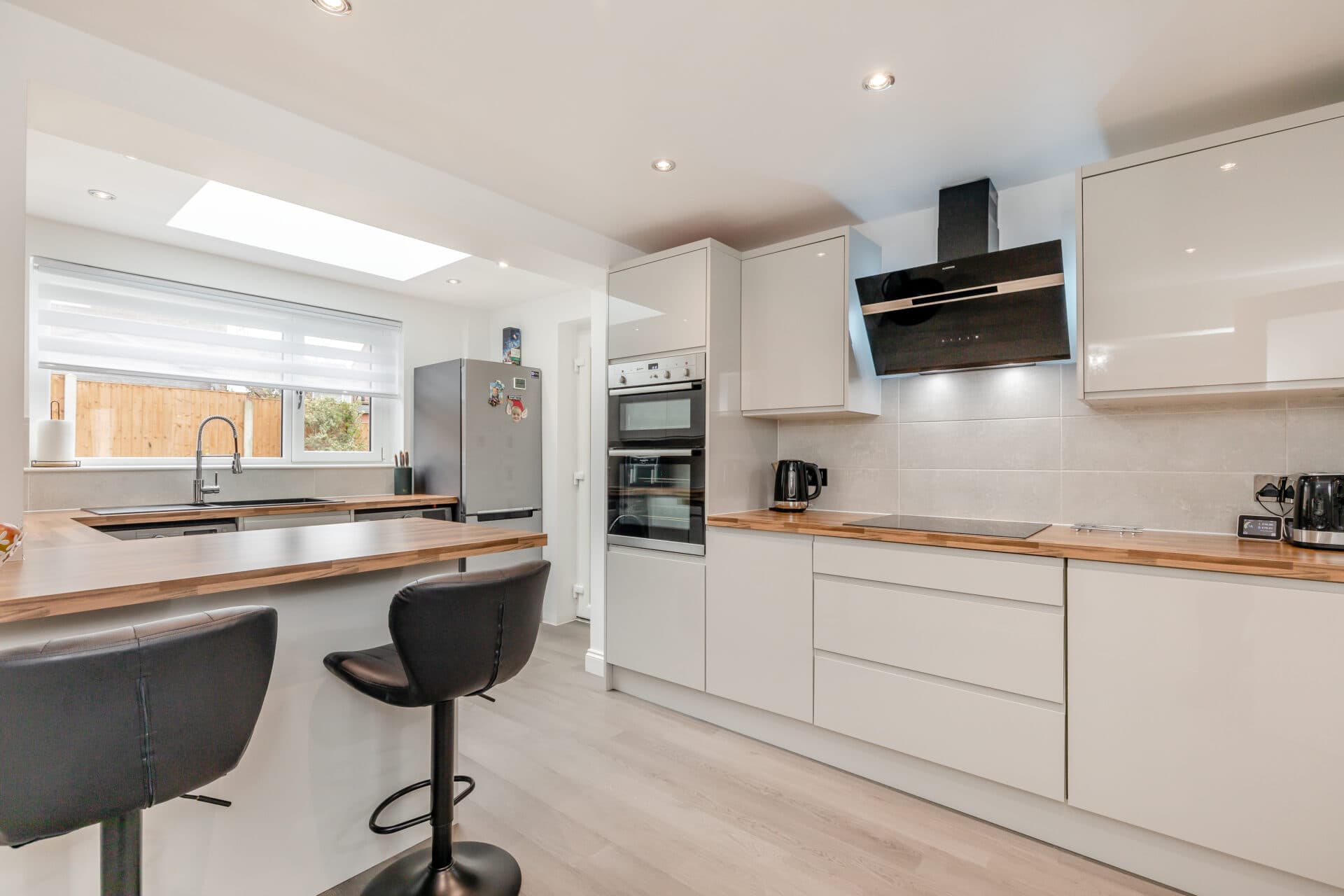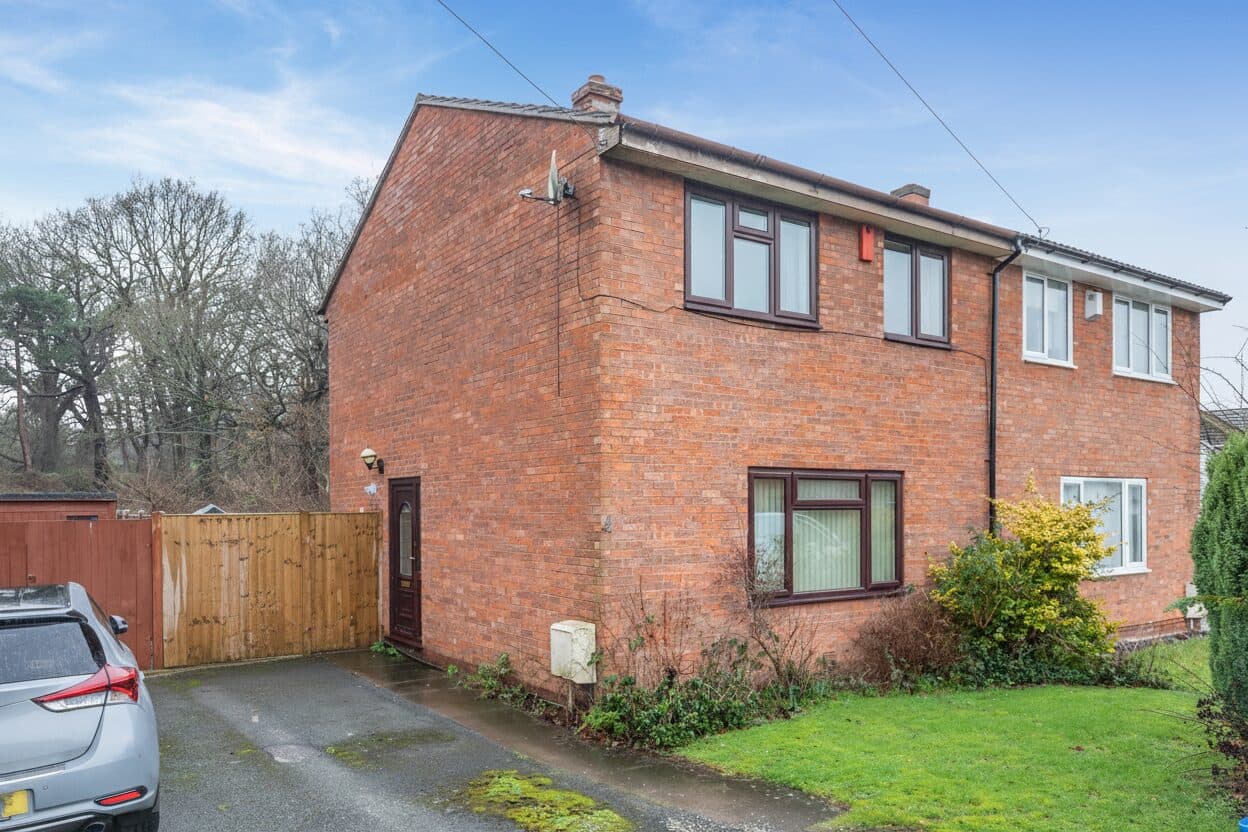Your local branches
Hawarden
Reades House
3-5 The Highway
Hawarden, Flintshire
CH5 3DG
Find out more about our mortgage services
We tailor every marketing campaign to a customer’s requirements and we have access to quality marketing tools such as professional photography, video walk-throughs, drone video footage, distinctive floorplans which brings a property to life, right off of the screen.
Nestled on a popular modern estate, this pristine FREEHOLD semi-detached house presents a wonderful opportunity for first-time buyers or savvy investors. Impeccably maintained and improved by its current owners, this 3-bedroom gem is a testament to modern living. Step inside, and you'll find yourself immediately captivated by the beautifully modern kitchen boasting light wood effect units, contrasting stone effect work surfaces, and a range of integrated appliances including a hob, oven, extractor, and offers space for other free standing appliances. The open-plan living/dining room spans the entire width of the house, offering a perfect setting for both relaxation and entertainment. French doors lead out onto a large patio, seamlessly blending indoor and outdoor living.
Upstairs, the property boasts three bedrooms, including two doubles and a single, as well as a beautifully appointed family bathroom, master ensuite, and handy downstairs WC. The ensuite has been tastefully re-tiled, with a new shower enclosure adding a touch of contemporary elegance and reliability over the original shower unit supplied by the developer. Enjoy the comforts of modern mains gas central heating and double glazing throughout, ensuring warmth and peace of mind all year round, and also takes advantage of a part boarded loft which is easily accessed via a pull down ladder onto the landing.
Outside, the front garden follows a low maintenance theme and is to lawn. The enclosed rear garden beckons with its expansive patio, perfect for al fresco dining, and steps leading down to a vast lawn area, ideal for children and pets, and is also further enhanced with the addition of exterior lighting, and secure gated access to the front. The property also benefits from off-road parking for two vehicles to the front, as well as ample on-road parking, ensuring convenience for residents and guests alike.
In conclusion, this delightful property offers a blend of comfort, style, and convenience in a sought-after location. With its modern amenities, spacious living areas, and impeccable condition, it's the epitome of contemporary living. Whether you're a first-time buyer looking for your dream home or an investor seeking a lucrative opportunity, this house ticks all the boxes. Don't miss out on the chance to make this house your home, and start creating lasting memories in this inviting haven.
Kitchen 10' 4" x 7' 9" (3.15m x 2.35m)
Living/dining room 14' 2" x 15' 1" (4.33m x 4.61m)
WC 6' 6" x 2' 10" (1.97m x 0.87m)
Hallway
Landing
Master bedroom 11' 3" x 8' 5" (3.44m x 2.56m)
Master ensuite 8' 5" x 4' 3" (2.56m x 1.29m)
Bedroom 2 9' 10" x 8' 5" (3.00m x 2.56m)
Bedroom 3 6' 6" x 6' 3" (1.99m x 1.90m)
Bathroom 6' 3" x 6' 1" (1.90m x 1.86m)


