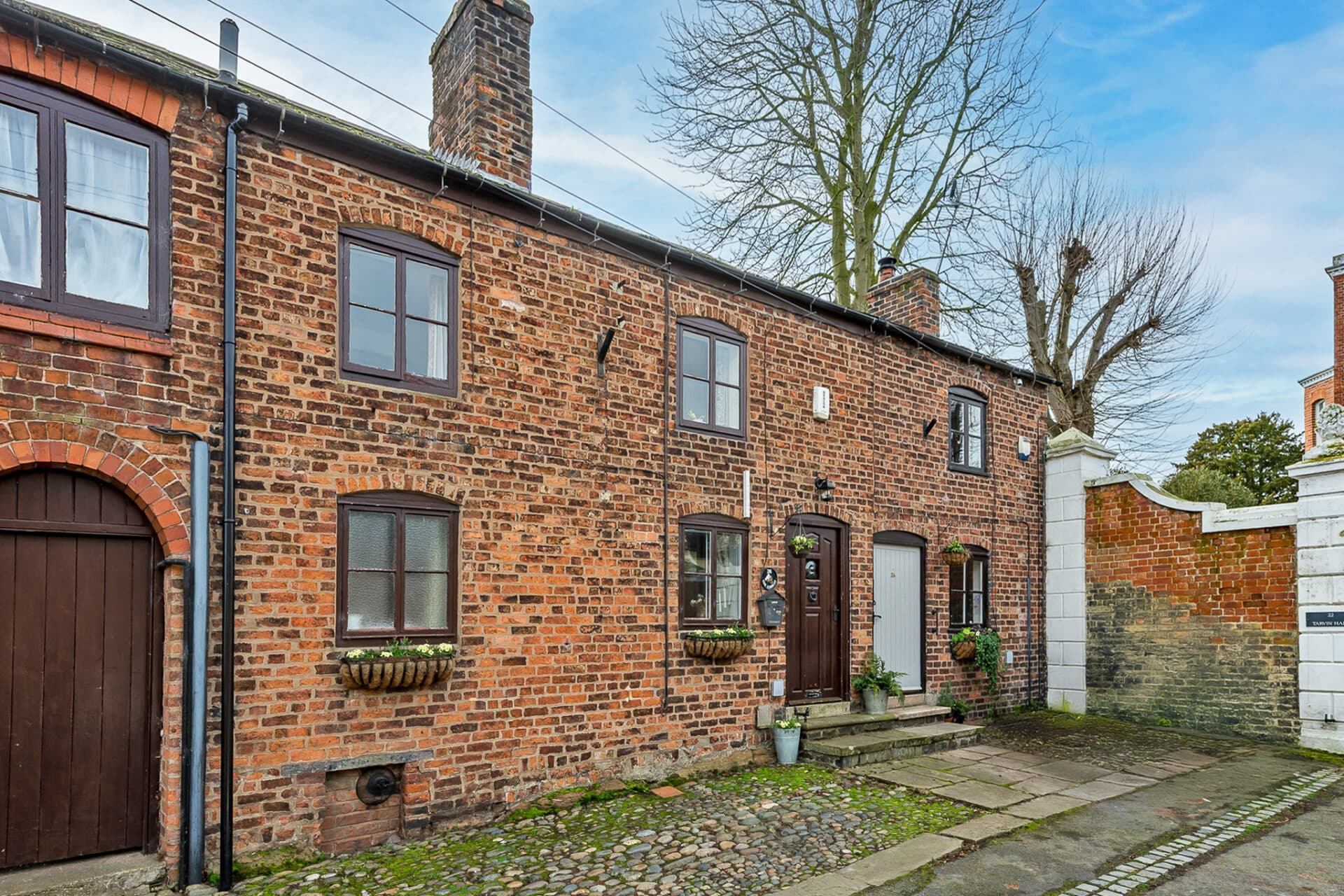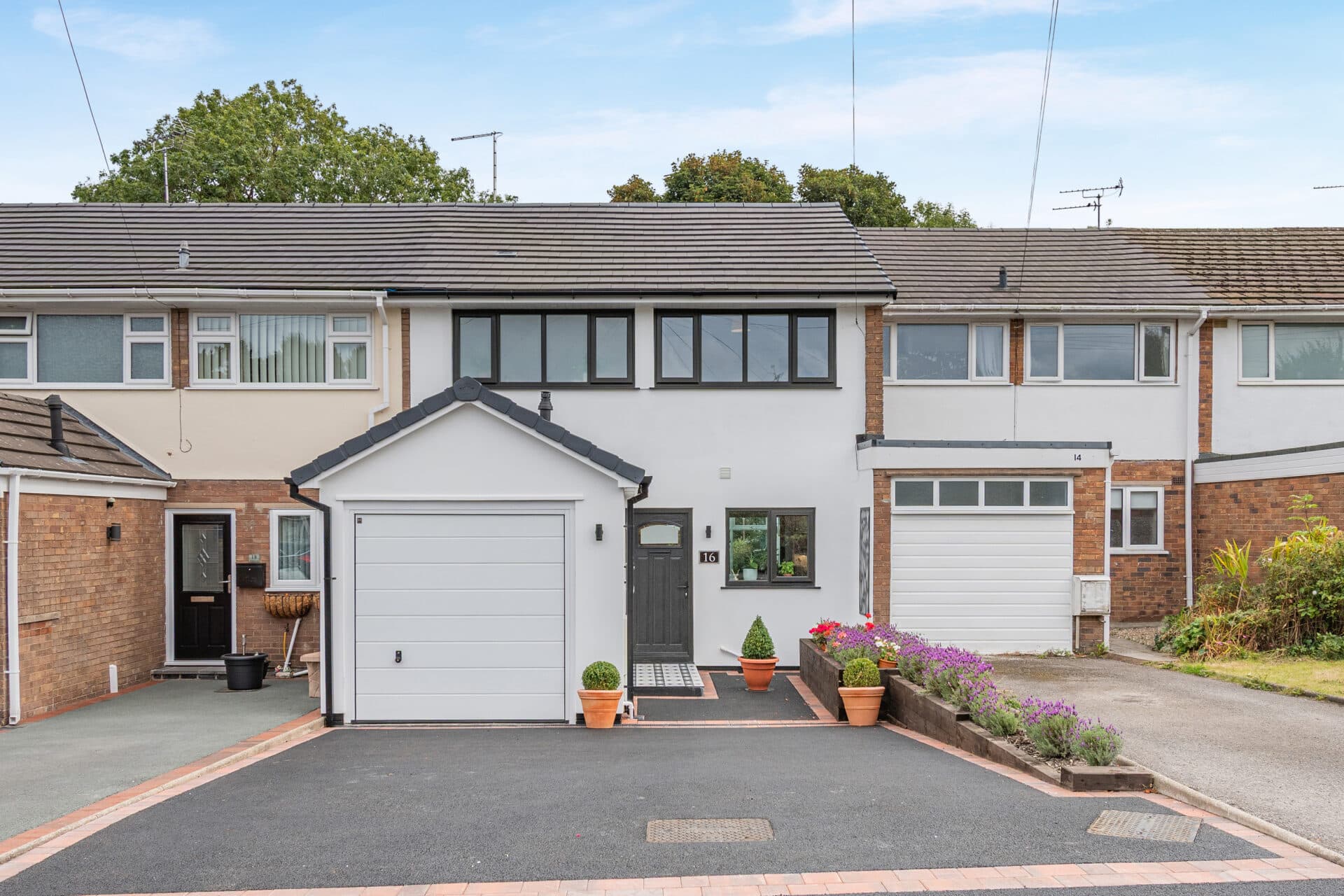Your local branches
Hawarden
Reades House
3-5 The Highway
Hawarden, Flintshire
CH5 3DG
Find out more about our mortgage services
We tailor every marketing campaign to a customer’s requirements and we have access to quality marketing tools such as professional photography, video walk-throughs, drone video footage, distinctive floorplans which brings a property to life, right off of the screen.
Truly outstanding semi-detached family home, this 3-bedroom property in Broughton Village is a gem waiting to be cherished by its new owners. Arguably one of the best three-bed homes in the area, this residence is a treasure trove of comfort and style. Broughton itself boasts a wealth of amenities right at its doorstep, from schools and nurseries to parks, shops, and fantastic transportation links.
Set back from the road on a deceptively large plot and ensconced by the tranquillity and privacy of quiet playing fields, this property offers a superb living experience. Inside, you'll find a substantial living room which is bathed in natural light streaming through its full-width window, creating a warm and inviting ambience, a garden room which is perfect for entertaining, and a multi-purpose reception room that has previously served as a bedroom but could easily transform into a home office, children's playroom, or hobby space. The opulent open-plan kitchen and dining room are a culinary delight, with grey high gloss units, wood-effect thin-profile composite work surfaces with a matching breakfast bar, and a pantry area, all seamlessly flowing into the dining space.
Three bedrooms (including two spacious doubles and a generously sized single) offer cosy retreats, with the master bedroom exuding elegance and sophistication. Bedrooms two and three feature fitted wardrobes, with the latter currently doubling as a dressing room, but could easily serve as a permanent bedroom. The stunning shower room boasts a high-quality finish, complete with a dual-head electric shower and a vanity unit for added storage.
Outside, the property shines with driveway parking for up to four vehicles and an enclosed south-facing garden featuring multiple entertaining areas and a summerhouse that doubles as a home bar. There is also a concealed, yet practical area to the side providing more than enough storage space for a growing family.
This property is a true haven waiting for its next lucky occupants to call it home.
Hallway
Living room 15' 5" x 14' 5" (4.69m x 4.40m)
Kitchen/dining room 23' 7" x 14' 10" (7.19m x 4.51m)
Garden Room 15' 9" x 10' 6" (4.80m x 3.19m)
Multi-purpose reception room 11' 3" x 7' 7" (3.43m x 2.30m)
WC/Utility
Landing
Master bedroom 15' 5" x 10' 0" (4.69m x 3.06m)
Bedroom 2 10' 0" x 9' 4" (3.04m x 2.84m)
Bedroom 3 11' 11" x 6' 3" (3.64m x 1.91m)
Shower room 6' 4" x 9' 4" (1.93m x 2.84m)
Bar 15' 3" x 11' 10" (4.65m x 3.61m)

