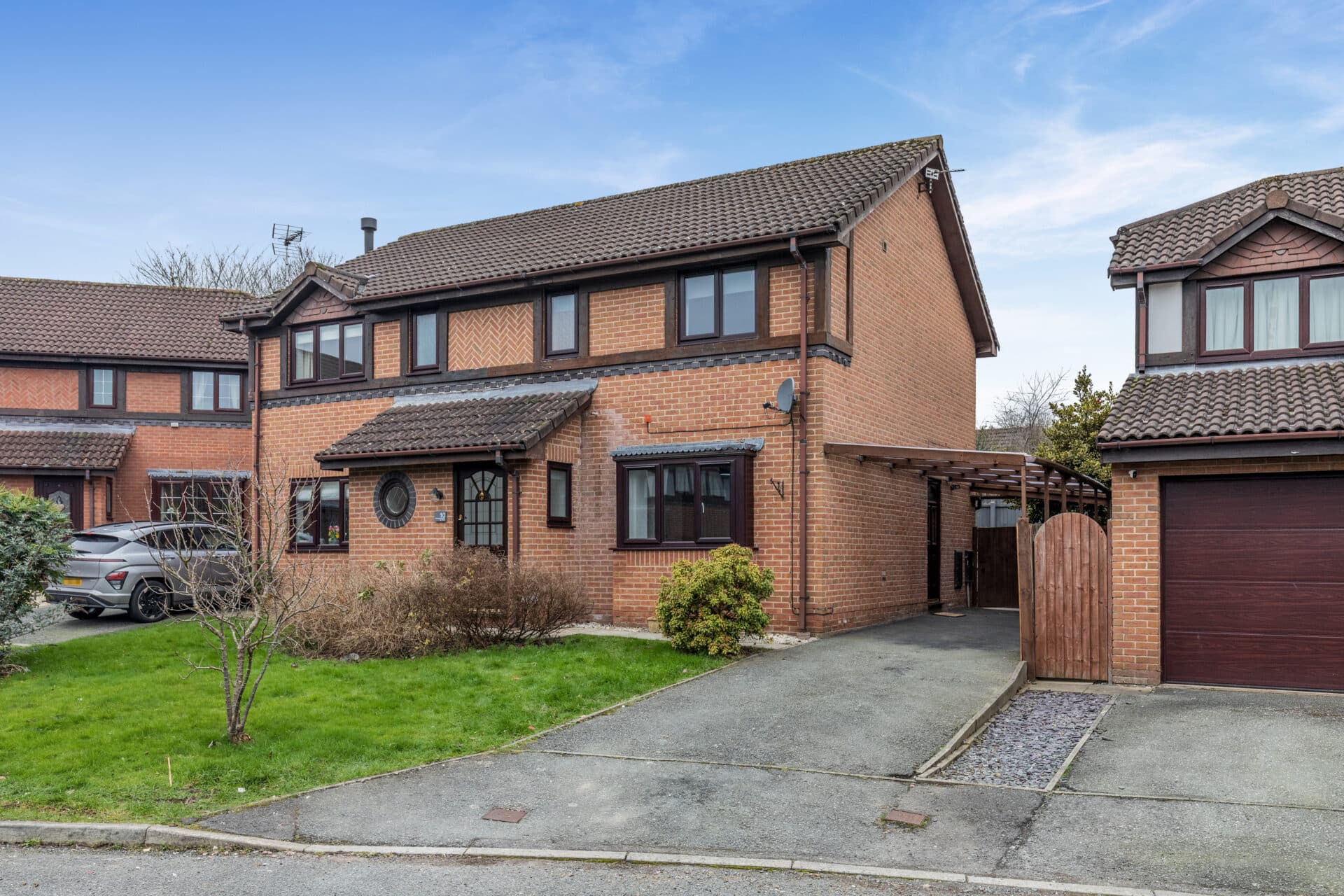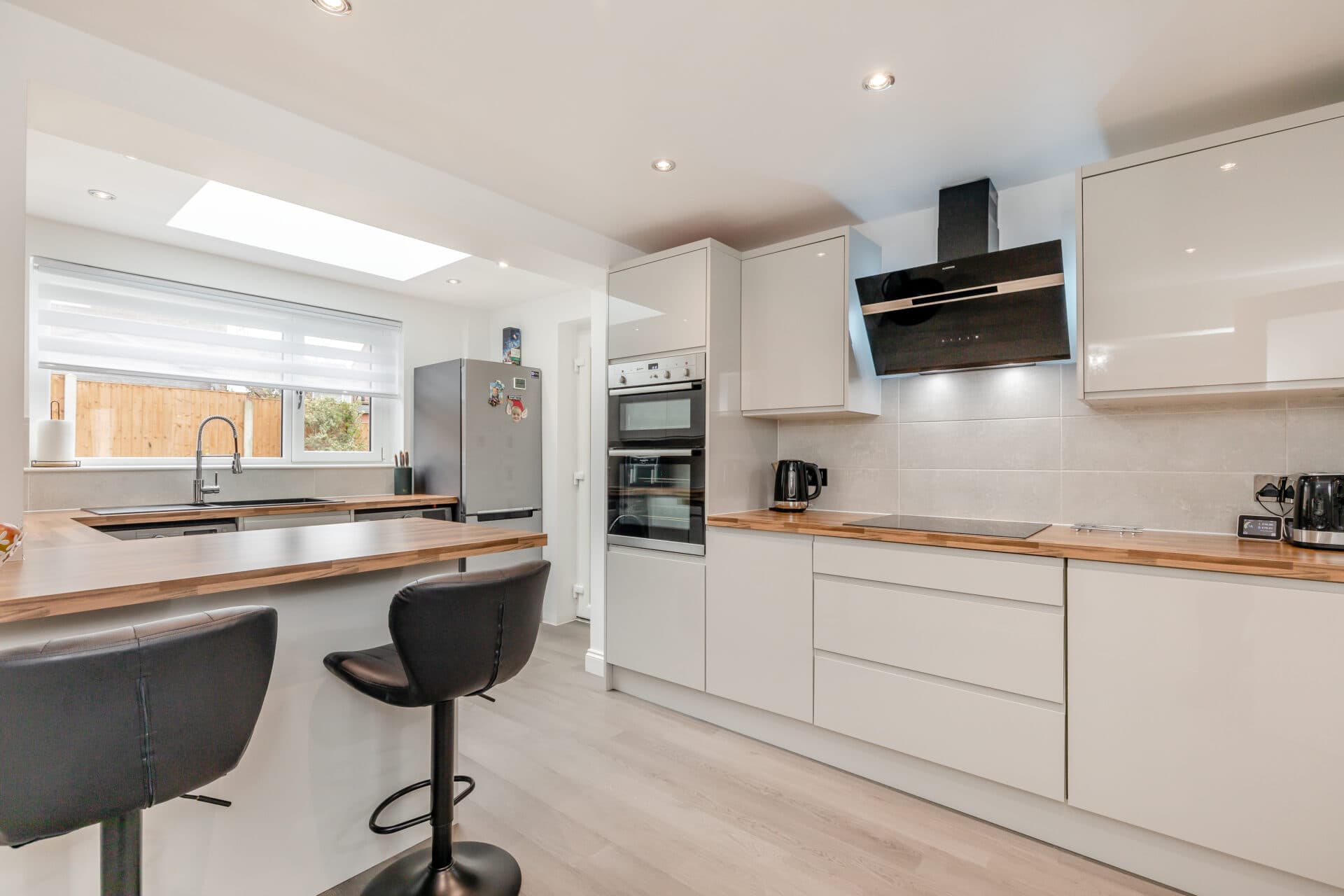Your local branches
Hawarden
Reades House
3-5 The Highway
Hawarden, Flintshire
CH5 3DG
Find out more about our mortgage services
We tailor every marketing campaign to a customer’s requirements and we have access to quality marketing tools such as professional photography, video walk-throughs, drone video footage, distinctive floorplans which brings a property to life, right off of the screen.
Tucked away on a friendly street, this delightful 3-bedroom semi-detached house is the perfect find for both investors and first-time buyers alike. Step inside this superbly modern home, where a chic standard of finish prevails throughout - all that's left to do is unpack and enjoy!
The generously proportioned lounge seamlessly flows into the open plan kitchen/diner, a hub of style and functionality. You'll be wowed by the kitchen's super stylish navy wall and floor units, wood effect butcher block work surfaces, and extensive white 'metro' tiled splashbacks. French doors lead out to the generously sized rear garden, filling the space with natural light.
Across the property, discover three inviting bedrooms, including two doubles, and a decent single bedroom which could also be a really useful home office. The high specification bathroom boasts a super contemporary standard of finish, complete with a dual head rainforest shower over the bath and a sleek sink inset into a vanity unit.
Outside, this property truly shines with driveway parking for multiple cars and a larger than average rear garden is where you'll want to spend your time basking on the large patio, playing on the lawn, or utilising the additional area to the side for storage or potential extension (STPP).
Within walking distance to numerous amenities and schools, and with easy access to excellent road and public transportation networks, this home is as convenient as it gets.
Upgrade your lifestyle and make this gem your own!
Entrance hallway
Lounge 14' 3" x 11' 11" (4.35m x 3.64m)
Kitchen/diner 15' 5" x 8' 8" (4.69m x 2.63m)
Landing
Master bedroom 11' 8" x 8' 8" (3.55m x 2.65m)
Bedroom 2 11' 3" x 8' 8" (3.43m x 2.65m)
Bedroom 3 7' 10" x 6' 5" (2.39m x 1.96m)
Bathroom 6' 5" x 5' 10" (1.96m x 1.79m)

