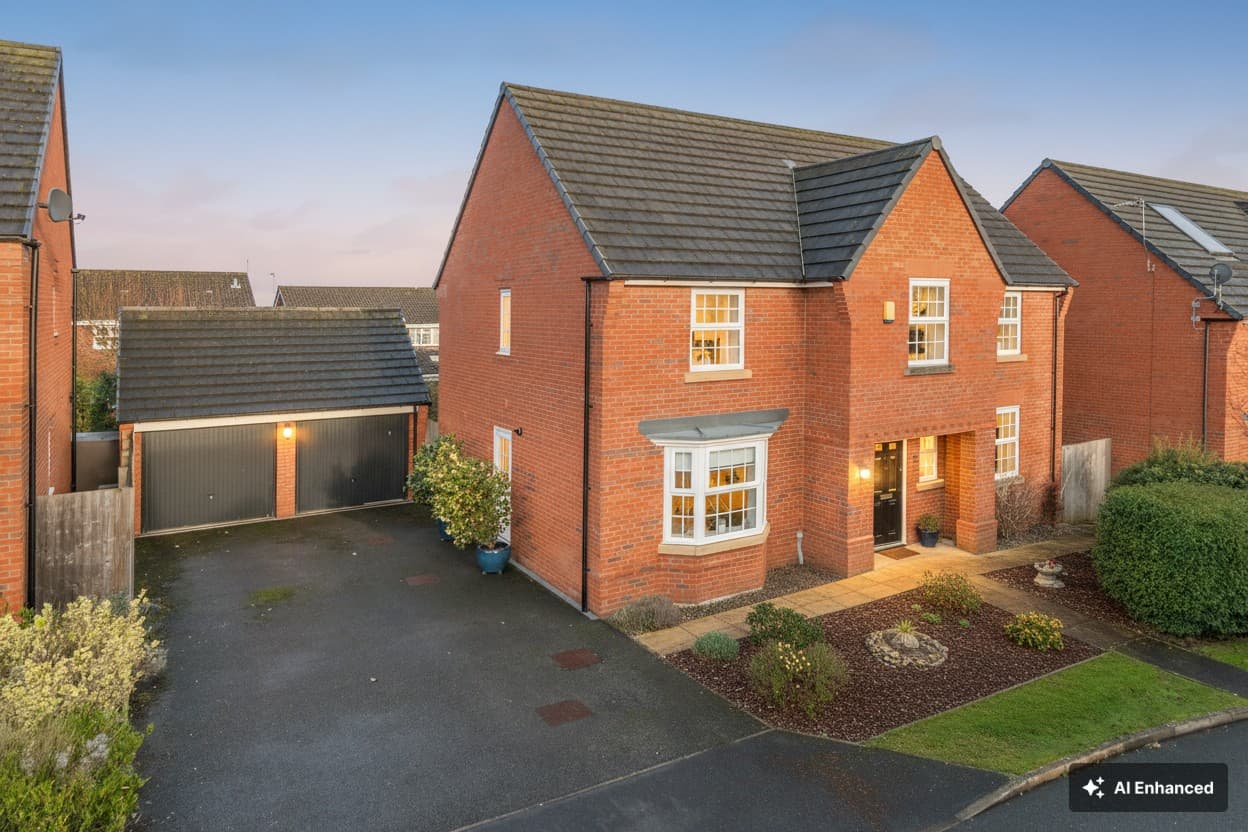Your local branches
Hawarden
Reades House
3-5 The Highway
Hawarden, Flintshire
CH5 3DG
Find out more about our mortgage services
We tailor every marketing campaign to a customer’s requirements and we have access to quality marketing tools such as professional photography, video walk-throughs, drone video footage, distinctive floorplans which brings a property to life, right off of the screen.
Welcome to this impressive four-bedroom detached family home, offering an exceptional blend of spacious living accommodation and modern conveniences located in Hawarden, Deeside.
This property is ideally positioned close to well-regarded schools, a variety of amenities, and excellent commuter routes, making it a perfect choice for families and professionals alike. The property is available with the benefit of no onward chain, ensuring a smooth and straightforward purchasing process.
Upon entering the home, you are greeted by a welcoming entrance hall that provides access to all principal ground floor rooms. The generous layout is thoughtfully designed to accommodate the needs of a contemporary family, with a focus on both comfort and functionality. The heart of the home is the expansive open-plan kitchen and dining room, which creates an inviting space for family meals, social gatherings, and entertaining guests. The kitchen is fitted with a comprehensive range of modern units and integrated appliances (including oven, hob, and extractor), complemented by ample worktop space. The adjoining dining area offers plenty of room for a large table and chairs, making it ideal for both every-day living and special occasions.
In addition to the kitchen and dining area, the ground floor features two versatile reception rooms. These spaces provide flexibility for a variety of uses, such as formal and informal living rooms, a playroom, or a media room. A separate office is also located on the ground floor, providing a quiet and private workspace for those who work from home or require a study area. A convenient downstairs WC completes the ground floor accommodation, catering to the needs of family members and visitors alike.
The property offers the possibility for downstairs living, making it suitable for multi-generational households or those seeking accessible accommodation options. Each ground floor room benefits from large windows, ensuring a bright and airy atmosphere throughout. The house is equipped with gas central heating, double glazing throughout, solar panels and a Tesla Powerwall storage battery, ensuring comfort and energy efficiency year-round.
Ascending to the first floor, you will find generously proportioned double bedrooms, each offering ample space for furnishings and storage. The master bedroom is particularly impressive, featuring its own en suite shower room for added privacy and convenience. The remaining bedrooms are served by a well-appointed family bathroom, fitted with a modern suite that includes a bath, separate shower, wash basin, and WC.
A well maintained front garden and a substantial driveway provide parking for multiple cars (ideal for households with multiple vehicles or visiting guests). The sizeable enclosed rear garden features both a patio and decking area, offering plenty of space for outdoor entertaining and family activities. Notably, the sale includes a luxurious hot tub, adding a touch of opulence to the outdoor space, perfect for unwinding after a long day.
This detached family home represents a rare opportunity to acquire a spacious and well-appointed property in a desirable location, with the added advantage of no onward chain. Early viewing is highly recommended to fully appreciate all that this exceptional home has to offer.
Kitchen / dining room 25' 7" x 15' 3" (7.81m x 4.65m)
Utility 5' 7" x 4' 11" (1.70m x 1.50m)
Sitting room 11' 7" x 11' 6" (3.52m x 3.50m)
Living room 16' 9" x 15' 9" (5.10m x 4.80m)
Study 9' 4" x 8' 4" (2.85m x 2.55m)
Hallway/ WC
Landing
Master bedroom 12' 7" x 11' 6" (3.83m x 3.50m)
En suite 8' 11" x 6' 8" (2.73m x 2.04m)
Bedroom 2 13' 3" x 8' 11" (4.05m x 2.73m)
Bedroom 3 11' 2" x 10' 6" (3.40m x 3.20m)
Bedroom 4 11' 2" x 9' 6" (3.40m x 2.89m)
Bathroom 9' 10" x 6' 4" (3.00m x 1.94m)
Utility 5' 7" x 4' 11" (1.70m x 1.50m)
