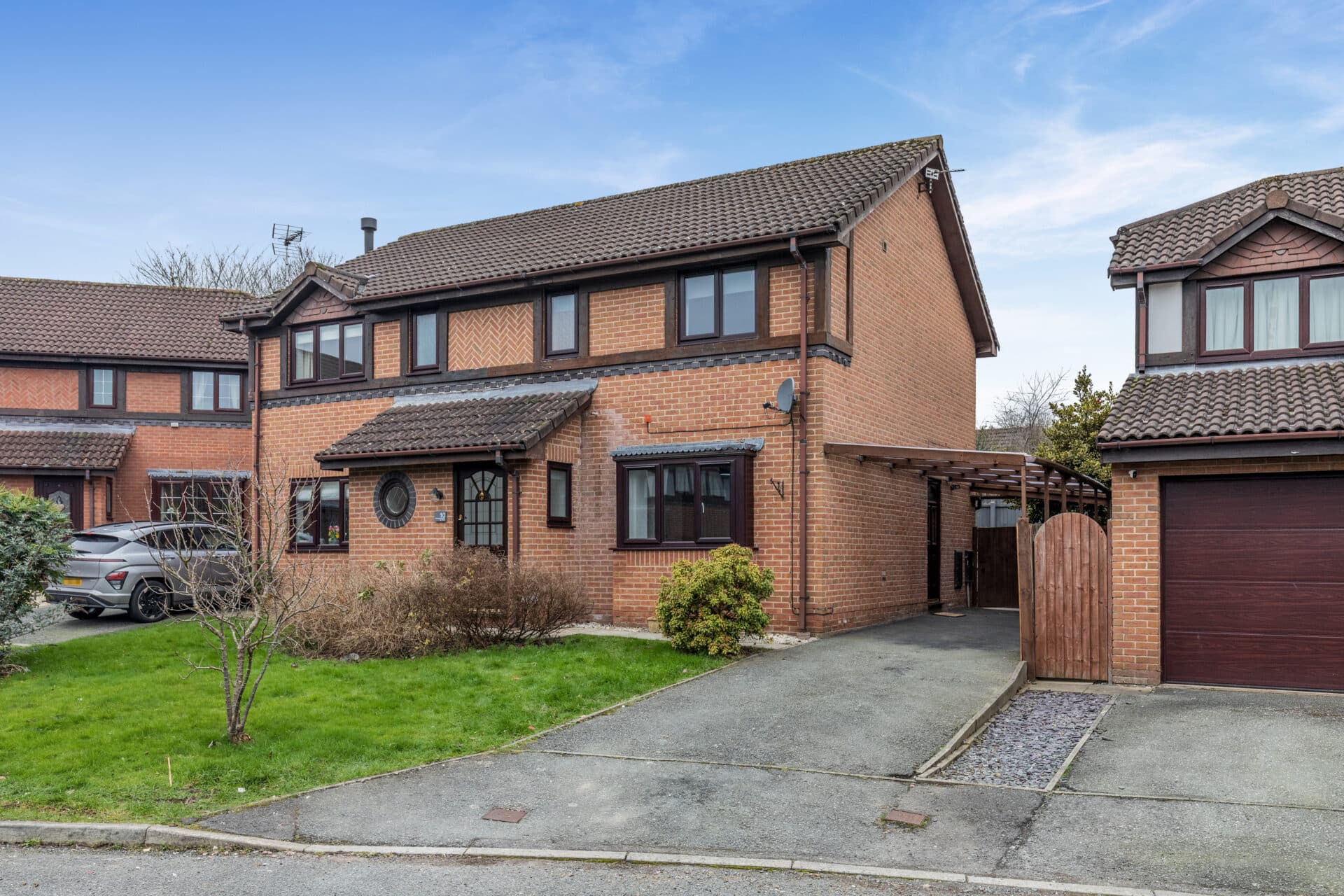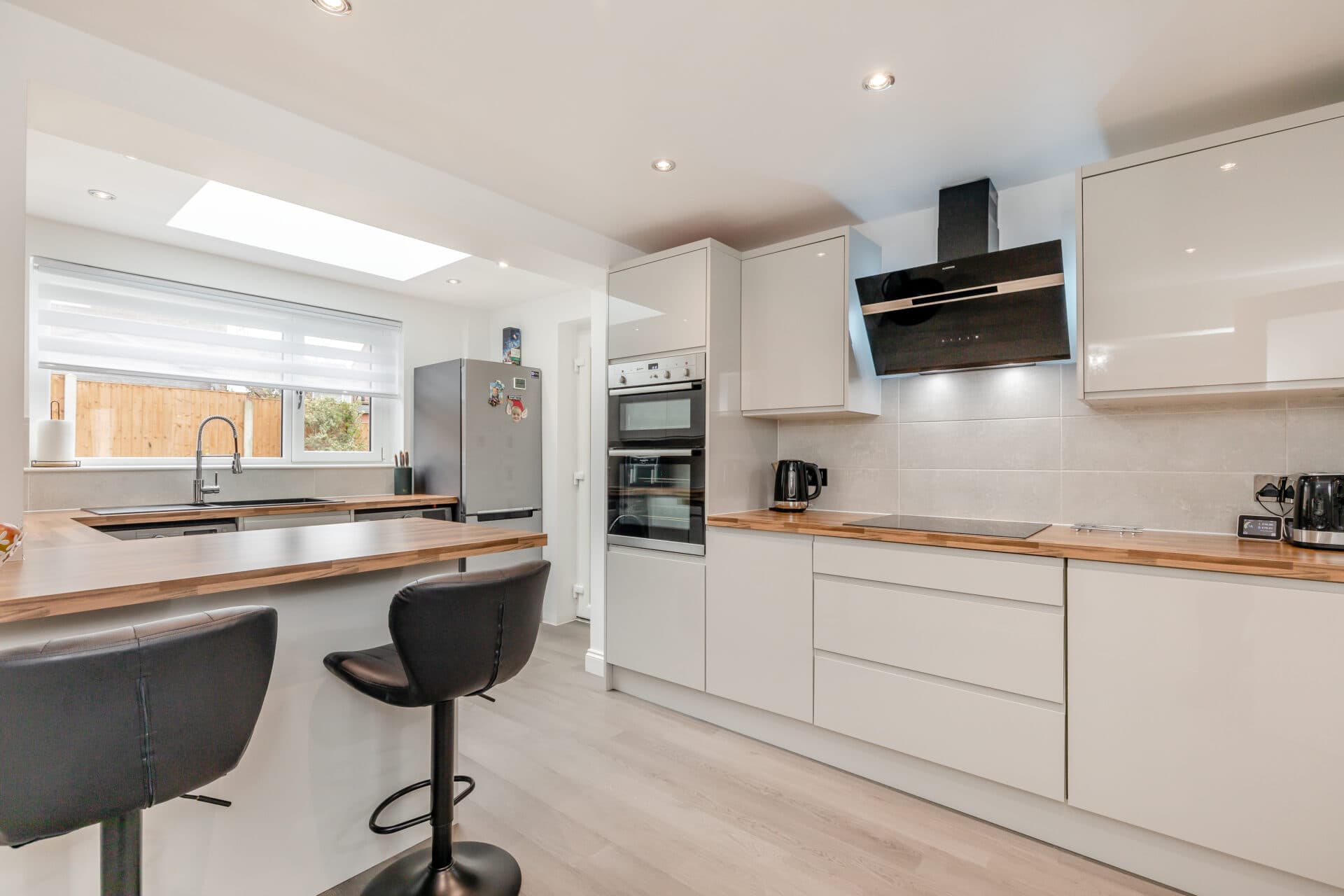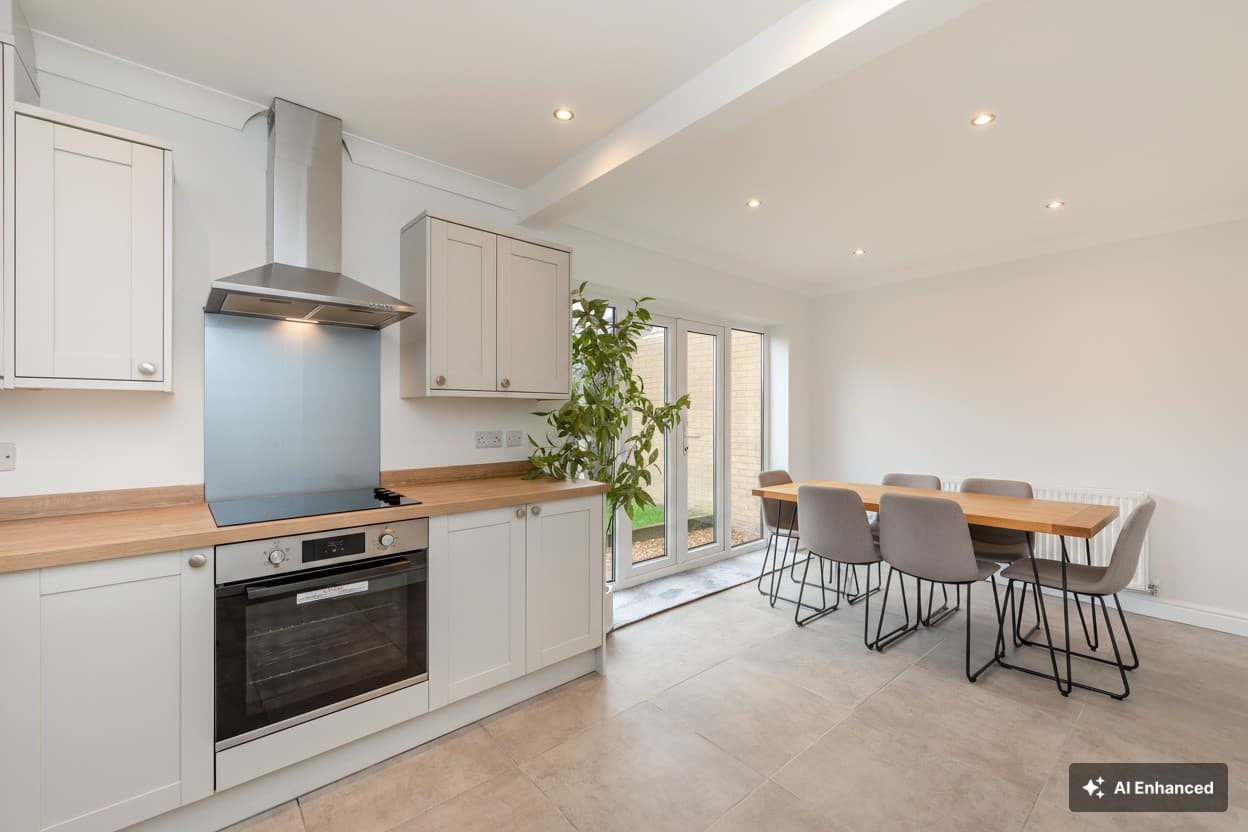Your local branches
Hawarden
Reades House
3-5 The Highway
Hawarden, Flintshire
CH5 3DG
Find out more about our mortgage services
We tailor every marketing campaign to a customer’s requirements and we have access to quality marketing tools such as professional photography, video walk-throughs, drone video footage, distinctive floorplans which brings a property to life, right off of the screen.
Delightful in every sense of the word, this well-presented 3-bedroom detached house located along Lansdowne Road in a sought after area of Connah’s Quay, Flintshire, is sure to impress even the most discerning homebuyer. This charming family home boasts a spacious layout that is perfect for modern living. The property features three generously sized double bedrooms, with the master bedroom benefitting from an en-suite bathroom for added convenience. Furthermore, a family bathroom provides additional comfort for residents and guests alike. With gas central heating ensuring warmth and comfort year-round, this property truly offers a cosy retreat for the whole family.
Entertaining is a breeze with the separate kitchen/dining area, and living room providing ample space for gatherings and quality family time. The kitchen comes fully equipped with modern appliances including a hob, cooker and microwave, making meal preparation a joy. French doors lead out to the enclosed rear garden, where you can enjoy alfresco dining or simply unwind in the tranquillity of your private outdoor space. For parking convenience, the property offers driveway space for two vehicles and a garage, providing secure storage and shelter for your vehicles. With its proximity to local amenities, schools, and being available with no onward chain, this property is a rare find that offers both comfort and convenience for the discerning homeowner.
From the tastefully designed interiors to the inviting outdoor spaces, this property is a true gem that offers a lifestyle of comfort and convenience for its lucky inhabitants. Don't miss the opportunity to make this delightful family home your own - schedule a viewing today and experience the charm and elegance firsthand!
Kitchen 8' 9" x 8' 9" (2.67m x 2.66m)
Dining room 9' 2" x 8' 7" (2.80m x 2.61m)
Lounge 14' 11" x 12' 1" (4.56m x 3.68m)
Landing
Master bedroom 11' 6" x 10' 7" (3.51m x 3.22m)
En-suite 9' 10" x 2' 9" (2.99m x 0.85m)
Bedroom 9' 8" x 8' 6" (2.95m x 2.59m)
Bedroom 13' 4" x 8' 11" (4.06m x 2.72m)
Bathroom 6' 11" x 5' 9" (2.11m x 1.76m)
wc
Landing


