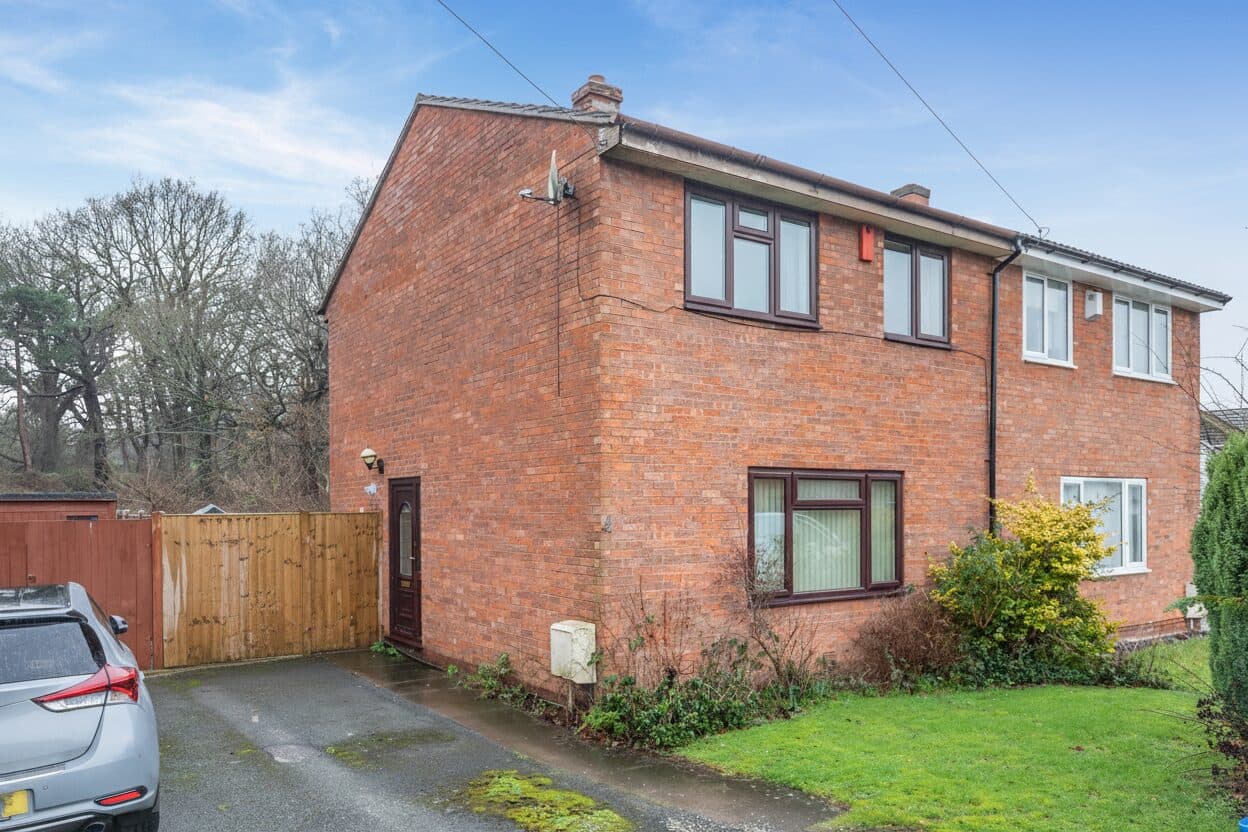Your local branches
Hawarden
Reades House
3-5 The Highway
Hawarden, Flintshire
CH5 3DG
Find out more about our mortgage services
We tailor every marketing campaign to a customer’s requirements and we have access to quality marketing tools such as professional photography, video walk-throughs, drone video footage, distinctive floorplans which brings a property to life, right off of the screen.
This semi detached family home is situated towards the end of Isabella Court, a cul de sac in Saltney, Flintshire.
Situated within walking distance of local amenities including shops, supermarkets, cafes, pubs and schools and within easy cycling distance of Chester City centre. With great access to public transport, this property is well placed for commuter routes such as the A55 Expressway, allowing swift passage further into North Wales and towards Chester, Wirral, Liverpool and Manchester and to the local business parks.
An ideal family home, to the ground floor this property briefly comprises; welcoming entrance hallway with access to useful storage cupboard and downstairs WC having white suite to include wall hung sink and toilet; well proportioned lounge with window to the front of the property creating a bright and airy space, having modern wall hung electric fire; kitchen/dining room the full width of the rear of the property, kitchen offering a range of white wall and floor units topped with light coloured composite work surfaces, having space and plumbing for white goods, open to; dining area with plenty of space for full sized dining table and chairs, having double doors leading out to the rear garden flooding the area with lots of natural light.
Stairs rise from the entrance hall to the first floor landing having access to convenient storage cupboard, leading to; the master bedroom, a double to the front of the property having the benefit of built in storage cupboard; bedroom two, with window to the rear of the property, having fitted wardrobes providing ample storage; bedroom three, a single situated to the rear; bathroom fully tiled around the bath area, having white suite comprising p shaped bath with mixer tap, shower hose and glass screen over, basin with pedestal and toilet.
In need of modernisation, sold with no onward chain this property also benefits from mains gas central heating and double glazing.
Lounge 13' 5" x 10' 11" (4.09m x 3.32m)
Kitchen / diner 21' 0" x 8' 4" (6.40m x 2.55m)
Downstairs WC 6' 0" x 3' 1" (1.84m x 0.95m)
Master bedroom 10' 11" x 10' 8" (3.32m x 3.25m)
Bedroom 2 10' 11" x 10' 6" (3.32m x 3.19m)
Bedroom 3 9' 8" x 8' 4" (2.95m x 2.55m)
Bathroom 9' 7" x 6' 0" (2.93m x 1.84m)
