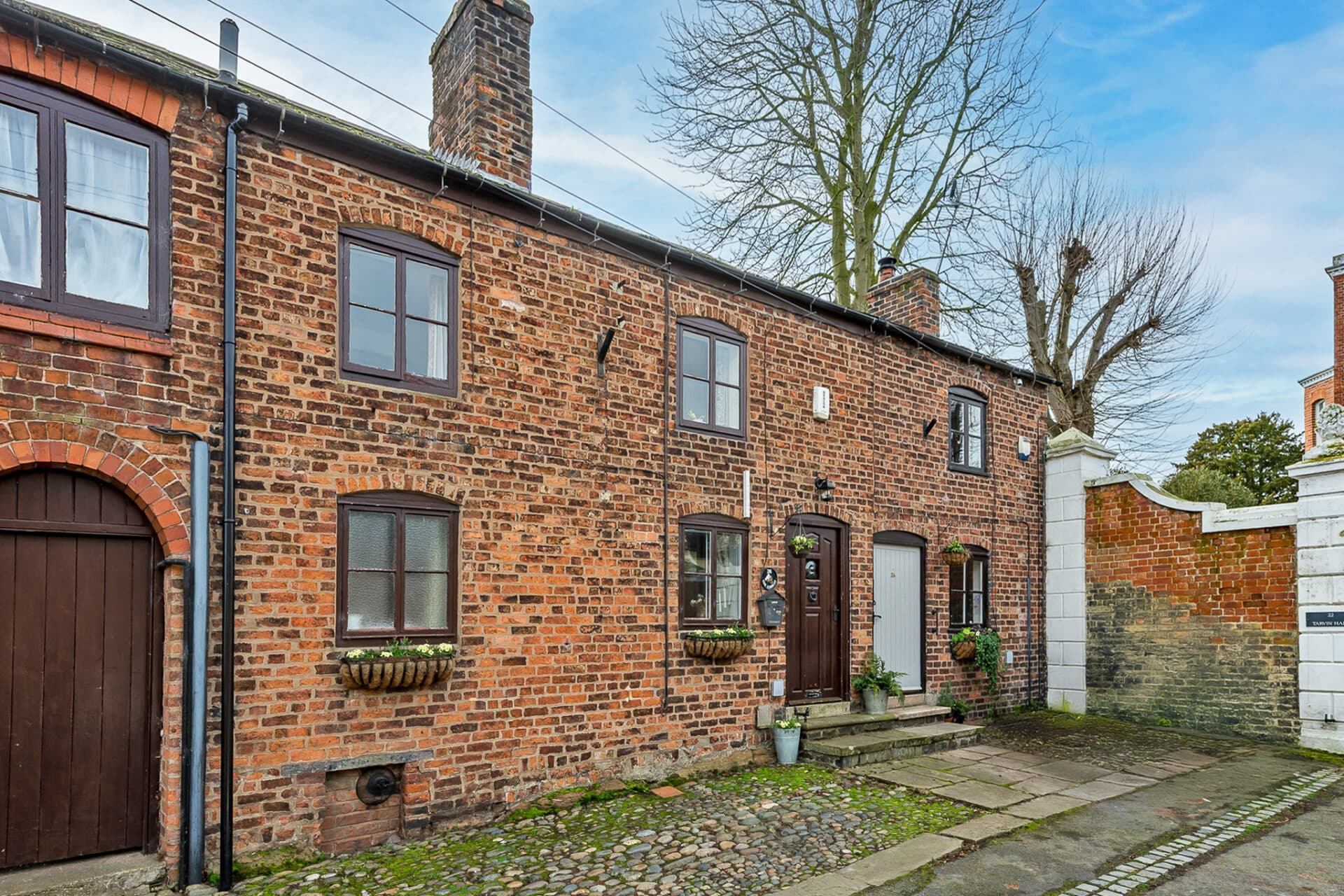Your local branches
Hawarden
Reades House
3-5 The Highway
Hawarden, Flintshire
CH5 3DG
Find out more about our mortgage services
We tailor every marketing campaign to a customer’s requirements and we have access to quality marketing tools such as professional photography, video walk-throughs, drone video footage, distinctive floorplans which brings a property to life, right off of the screen.
Located within the heart of the highly sought after village, Tarvin, Cheshire, presenting a rare opportunity to acquire a charming abode, this three-bedroom detached house awaits.
Upon entering the property, you are greeted by a warm ambience that flows effortlessly through the well-appointed living spaces. The kitchen is a focal point, providing a hub for culinary creations and family gatherings alike. The adjacent dining room provides the perfect setting for entertaining, while the additional two reception rooms offer versatility to accommodate various lifestyle needs. Completing the first floor is a family bathroom, offering a tranquil sanctuary for unwinding after a long day.
Ascending the staircase to the first floor, you will discover three inviting bedrooms. The primary bedroom features ample space for relaxation and storage, complemented by two further bedrooms - one generous double and one large single - providing flexibility for family living or home office requirements.
The property is equipped with modern conveniences, including mains gas central heating and double glazing throughout, ensuring a comfortable and energy-efficient environment year-round. Outside, a private and enclosed garden to the rear and side beckons for al fresco dining and outdoor leisure pursuits, while a large driveway provides parking for multiple vehicles, catering to the needs of modern living.
Boasting a prime location, this residence is situated in close proximity to local amenities and schools, offering convenience and ease for daily errands and educational pursuits. The village setting encapsulates a community-centric lifestyle, while providing easy access to good commuter routes and transport links, facilitating effortless travel to neighbouring towns and city centres.
Dining room 10' 1" x 9' 8" (3.07m x 2.95m)
Sitting room 19' 0" x 10' 10" (5.78m x 3.29m)
Sitting room 16' 6" x 10' 1" (5.04m x 3.08m)
Shower room 8' 9" x 8' 5" (2.67m x 2.57m)
Hallway
Landing
Master bedroom 19' 3" x 10' 10" (5.87m x 3.29m)
Bedroom 10' 2" x 9' 8" (3.09m x 2.95m)
Bedroom 9' 8" x 8' 4" (2.95m x 2.54m)
Bathroom 7' 9" x 7' 0" (2.35m x 2.13m)
