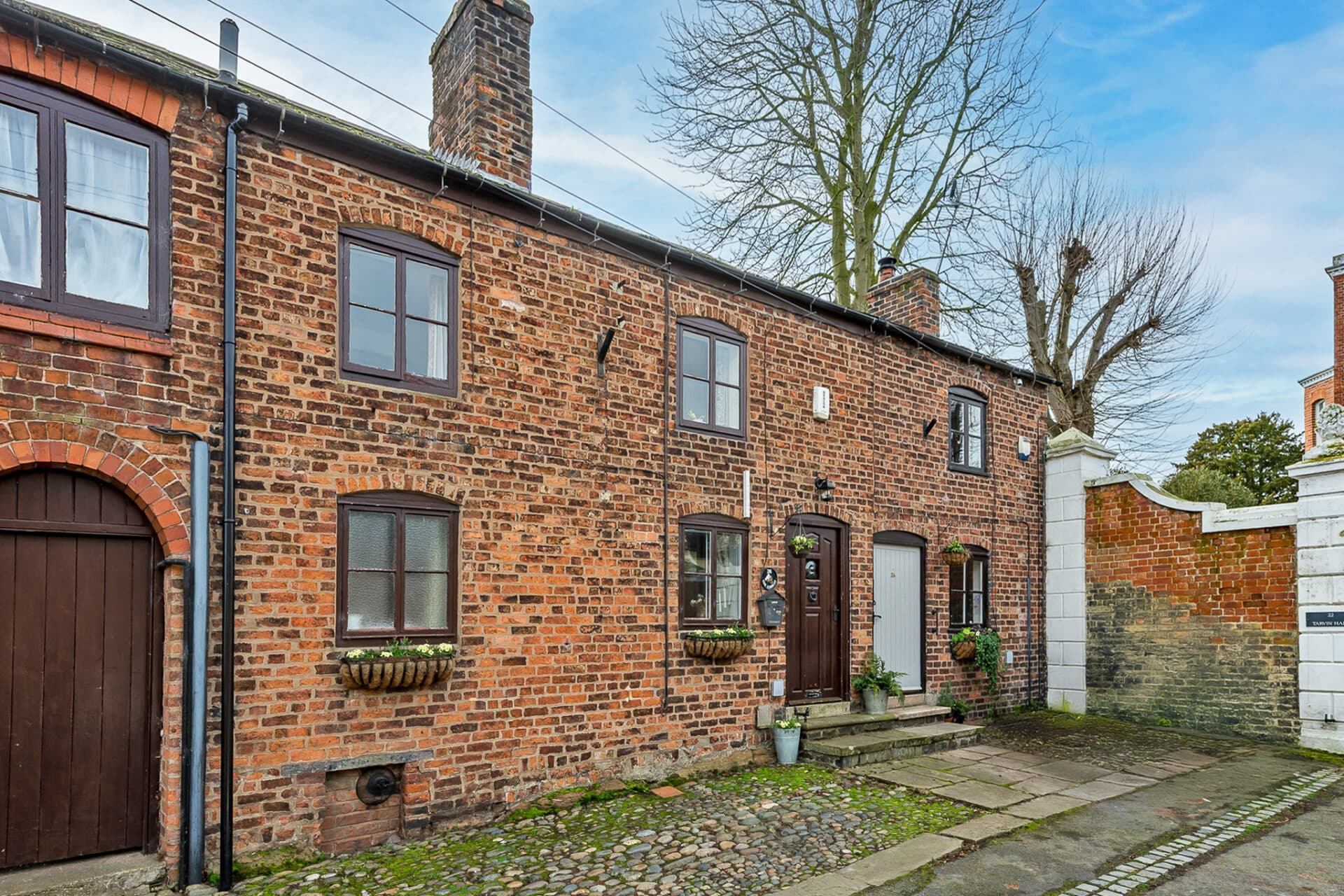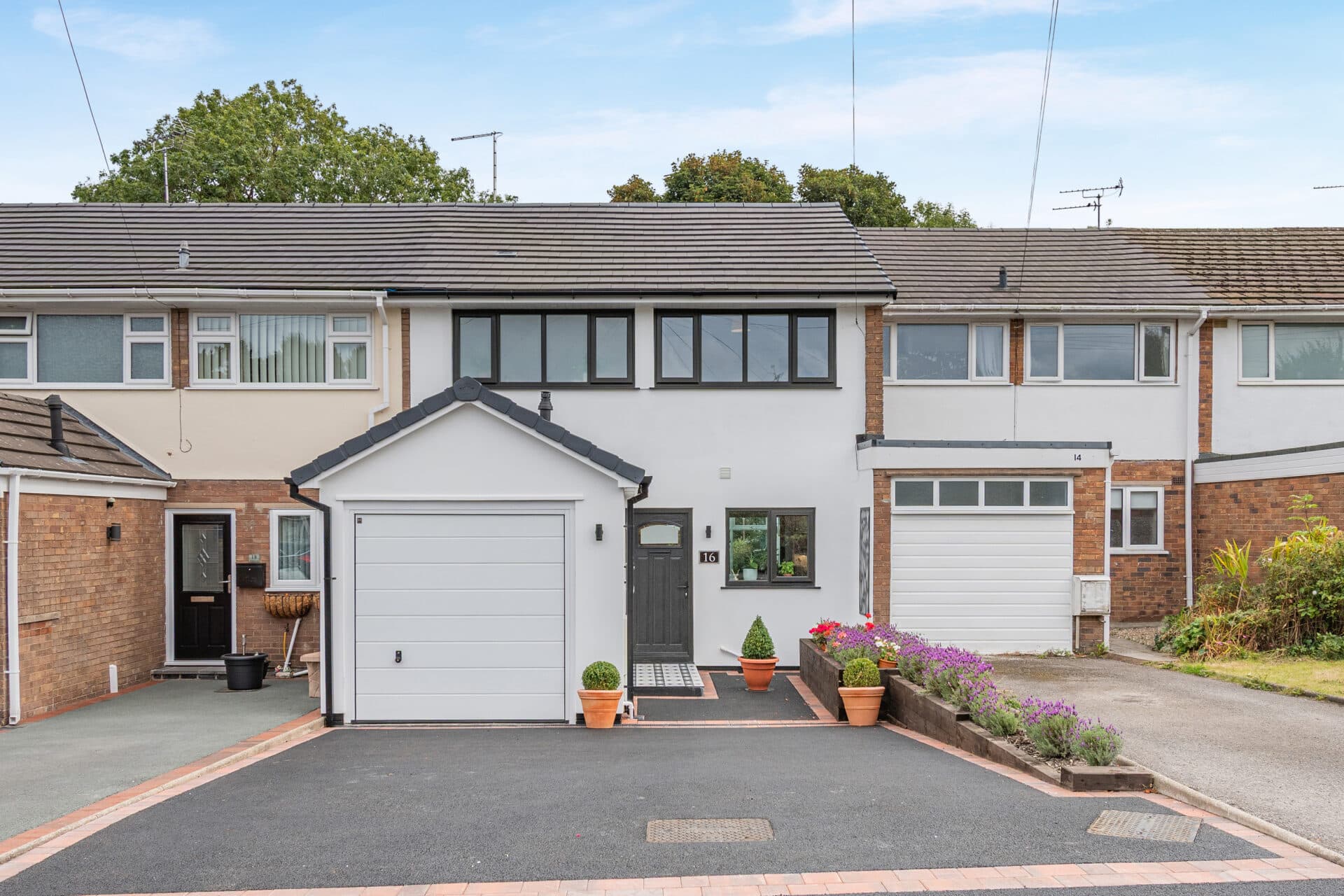Your local branches
Hawarden
Reades House
3-5 The Highway
Hawarden, Flintshire
CH5 3DG
Find out more about our mortgage services
We tailor every marketing campaign to a customer’s requirements and we have access to quality marketing tools such as professional photography, video walk-throughs, drone video footage, distinctive floorplans which brings a property to life, right off of the screen.
Beechcroft is a truly unique 1940s semi-detached home that seamlessly blends timeless period charm with modern comfort. Unlike a typical the three-bedroom property, this delightful family home offers generous proportions, beautiful preserved original features and exciting potential to extend (subject to planning permission).
Step through the welcoming hallway into a spacious dining room adorned with elegant parquet flooring, which flows throughout the ground floor and into the bright, airy sitting room. Here, French doors open directly onto the south facing garden, inviting an abundance of natural light and creating a perfect indoor-outdoor living experience. The modern kitchen is both stylish and practical, boasting integrated appliances and an ample amount of storage - ideal for everyday family life.
Upstairs you will find three well sized double-bedrooms, all bathed in natural light. The family bathroom and separate WC add everyday convenience, while the rear bedrooms enjoy serene, uninterrupted views over the beautifully landscaped garden and the open fields beyond.
The private south facing garden is a stand out feature, thoughtfully designed for both relaxation and entertaining. It features two decked seating areas, one beneath a charming pergola draped in mature greenery- perfect for al fresco dining, morning coffee or summer gatherings.
Additional highlights of this property include, ample driveway parking for multiple cars and a wealth of original features that adds character, warmth and individuality to the home. Ideally located within reach of local amenities, schools, excellent transport links and scenic costal paths, Beechcroft offers the rare combination of countryside serenity and everyday convenience.
Don’t miss this unique opportunity to own a home that beautifully balances history, comfort and future potential- all in one exceptional setting.
Hallway
Living Room 12' 0" x 14' 11" (3.66m x 4.54m)
Kitchen 14' 6" x 8' 9" (4.41m x 2.66m)
Dining Room 13' 0" x 10' 11" (3.97m x 3.33m)
Landing
Master Bedroom 13' 0" x 10' 11" (3.97m x 3.33m)
Bedroom 2 12' 3" x 12' 0" (3.74m x 3.66m)
Bedroom 3 10' 11" x 8' 8" (3.34m x 2.65m)
Bathroom 5' 5" x 5' 1" (1.66m x 1.56m)
Wc

