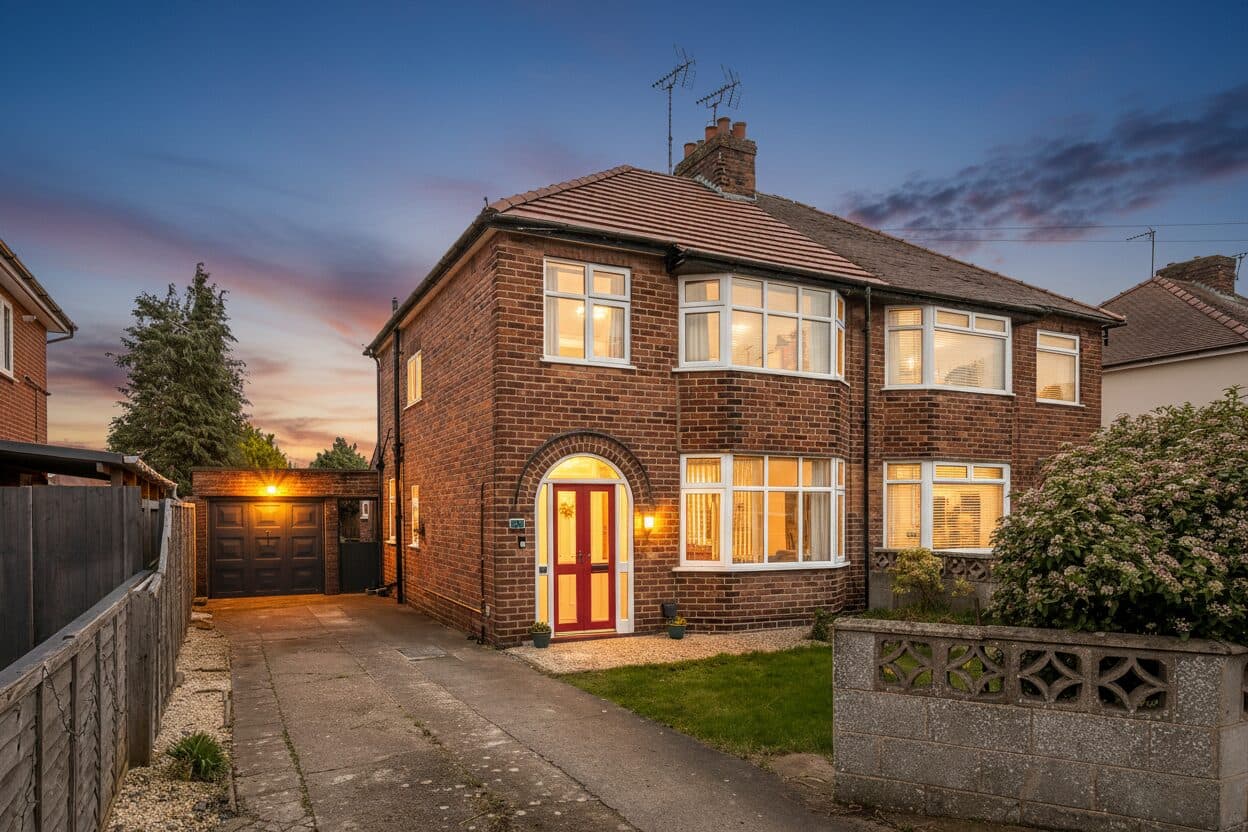Your local branches
Hawarden
Reades House
3-5 The Highway
Hawarden, Flintshire
CH5 3DG
Find out more about our mortgage services
We tailor every marketing campaign to a customer’s requirements and we have access to quality marketing tools such as professional photography, video walk-throughs, drone video footage, distinctive floorplans which brings a property to life, right off of the screen.
Nestled in a sought-after village setting, this well-presented 3-bedroom semi-detached house offers a combination of modern comfort and convenience. The property boasts a contemporary open-plan layout, comprising a kitchen, lounge, and diner, perfect for both relaxing nights in and entertaining guests. The kitchen features wood effect worktops and integrated appliances, reimagined in November 2019, with a fully-fitted grey shaker style design, complete with a breakfast bar for casual dining. The bay window in the lounge area floods the space with natural light, while a purpose-built media wall with a feature electric wood effect fire, adds a touch of sophistication. The high-quality wood effect flooring ties the entire space together seamlessly, leading to patio doors that open out onto the sunlit south-facing rear garden, ideal for al fresco dining and outdoor gatherings.
Amenities, schools, and commuter routes are within easy reach, making this property a convenient hub for daily living. Upstairs, the property offers three bedrooms, two of which are doubles, providing ample accommodation for a growing family or those seeking extra space. The family bathroom exudes modern elegance, featuring tiled floors and walls, a pea-shaped bath with shower, basin, and low flush W.C., ensuring a relaxing bathing experience. For added comfort, the property benefits from gas central heating, double glazing, and a partially boarded loft for extra storage space. Outside, a conveniently located garage (benefitting from a new rubber roof in 2019) and off-road parking complete the package, catering to the practical needs of homeowners. The fully enclosed rear garden offers a peaceful retreat, perfect for children to play in or for homeowners to unwind and soak up the sun in privacy. This property truly encapsulates the essence of comfortable, contemporary living in a prime village location.
#homeforsale #deeside #flintshire #northwales #chester
Entrance hall
Kitchen/dining room 17' 5" x 10' 11" (5.30m x 3.32m)
Landing
Master bedroom 12' 3" x 10' 2" (3.73m x 3.10m)
Bedroom 2 10' 5" x 10' 2" (3.17m x 3.10m)
Bedroom 3 8' 0" x 6' 9" (2.45m x 2.05m)
Family Bathroom 6' 9" x 6' 1" (2.05m x 1.85m)
