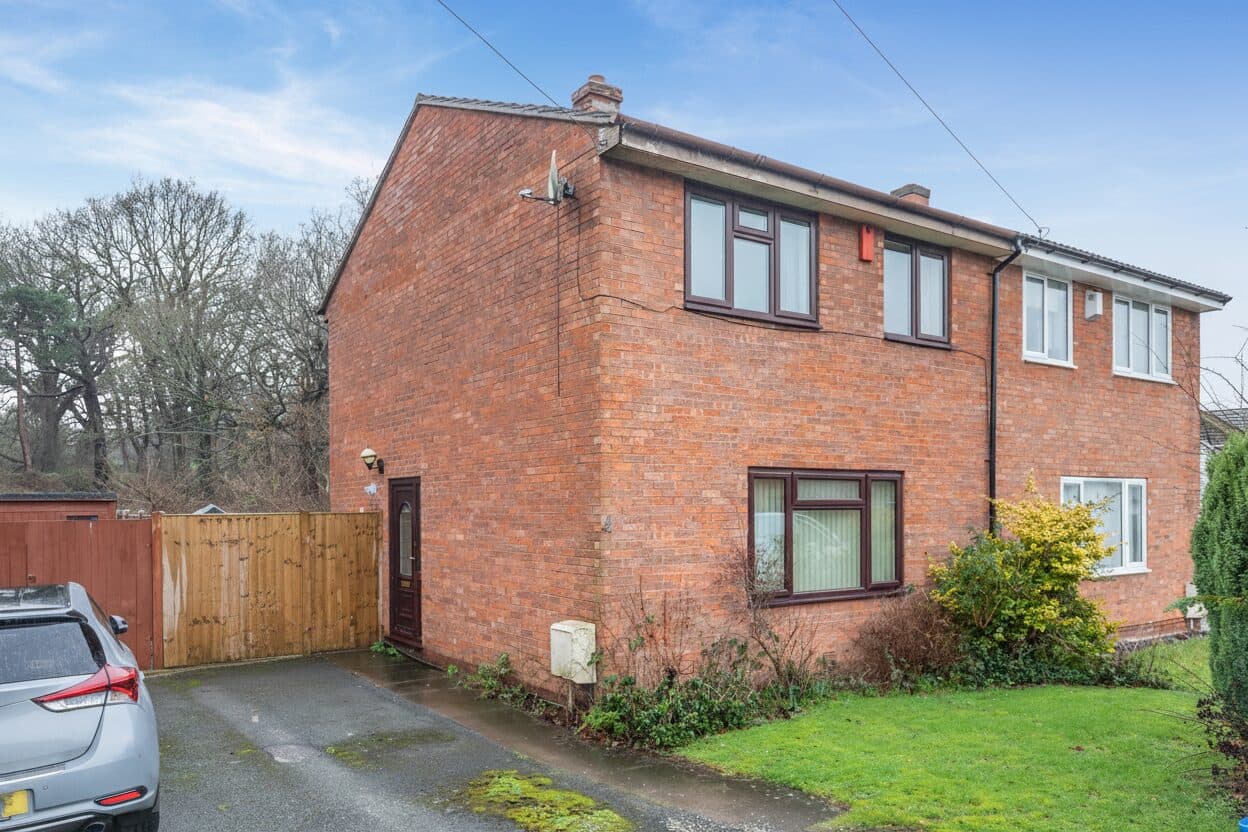Your local branches
Hawarden
Reades House
3-5 The Highway
Hawarden, Flintshire
CH5 3DG
Find out more about our mortgage services
We tailor every marketing campaign to a customer’s requirements and we have access to quality marketing tools such as professional photography, video walk-throughs, drone video footage, distinctive floorplans which brings a property to life, right off of the screen.
Nestled in a sought-after residential area, this delightful 3-bedroom semi-detached house presents a wonderful opportunity for those seeking a charming family home. Impeccably presented, this property exudes warmth and character, inviting residents in with its inviting ambience. Boasting a desirable layout, this residence includes three well-proportioned bedrooms, a family bathroom with separate toilet, a spacious kitchen, a dining room perfect for hosting gatherings, and a comfortable lounge ideal for relaxation.
Available with no onward chain, this home provides a seamless transition for its new owners. Windows of the property that are fitted with UPVC double glazing ensure a quiet and energy-efficient living environment. For convenience, gas central heating is also in place. Ensuring privacy and tranquillity, the enclosed southerly facing rear garden is perfect for outdoor activities. The property also benefits from driveway parking, making it easy for residents to park their vehicles securely. Situated close to commuter routes, adding to its appeal for busy professionals and growing families alike.
The enclosed southerly facing rear garden provides a private oasis where residents can enjoy the outdoors in peace and quiet. Perfect for hosting gatherings or simply soaking up the sunshine, this outdoor space offers endless possibilities for relaxation and entertainment. Beyond the garden, the property also benefits from driveway parking, ensuring convenience for residents with vehicles. Well-maintained and landscaped, the outdoor space complements the charm and beauty of the home, creating a seamless transition from indoor to outdoor living.
#homeforsale #hawarden #deeside #flintshire #northwales #chester
Kitchen 12' 4" x 10' 0" (3.75m x 3.05m)
Dining room 12' 4" x 12' 0" (3.75m x 3.66m)
Lounge 12' 11" x 12' 4" (3.93m x 3.77m)
Hallway
Landing
Master bedroom 12' 4" x 11' 9" (3.77m x 3.58m)
Bedroom 2 12' 4" x 9' 7" (3.75m x 2.93m)
Bedroom 3 12' 8" x 7' 1" (3.85m x 2.15m)
Bathroom 6' 3" x 4' 11" (1.90m x 1.50m)
Toilet 5' 2" x 2' 9" (1.57m x 0.83m)
