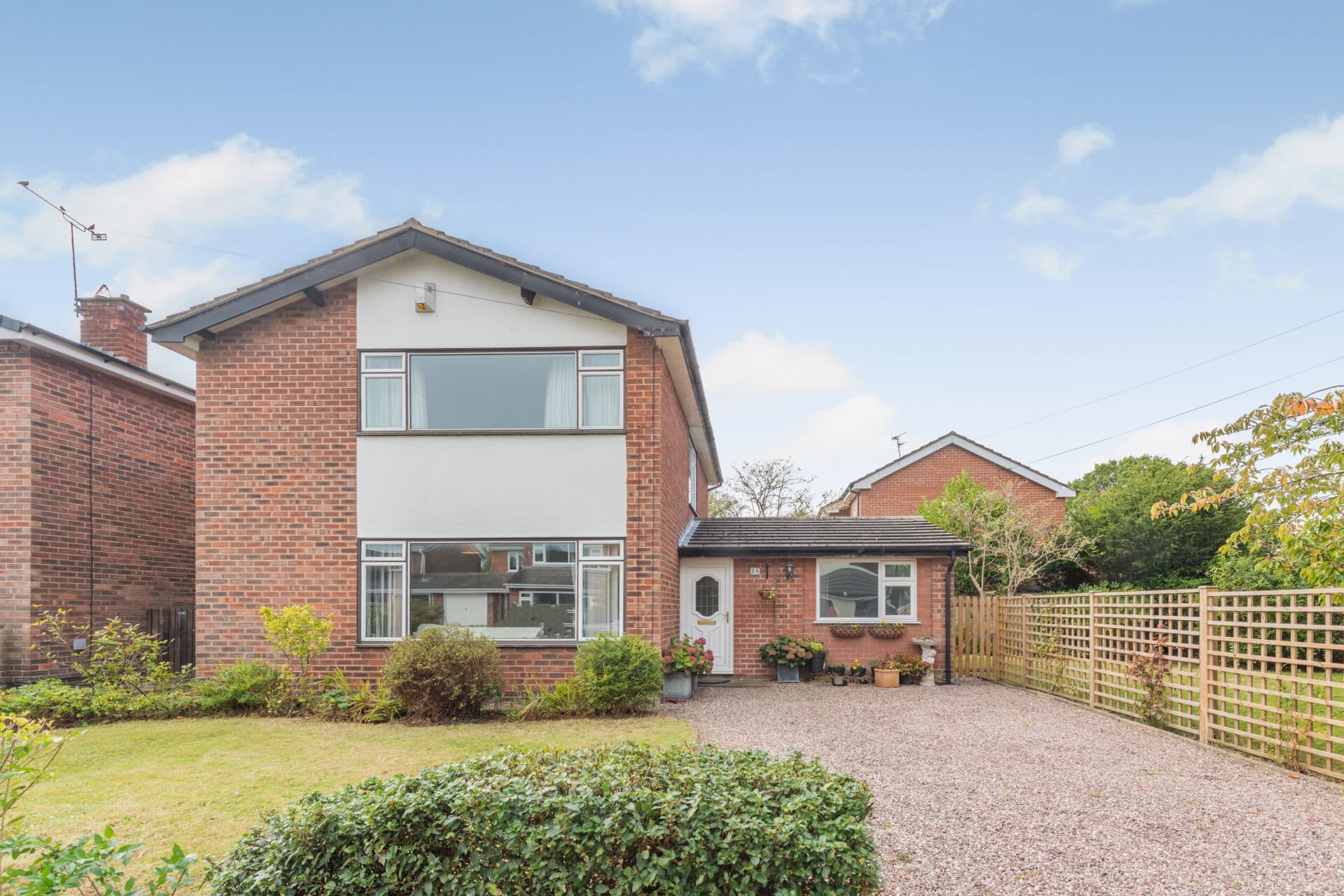Your local branches
Hawarden
Reades House
3-5 The Highway
Hawarden, Flintshire
CH5 3DG
Find out more about our mortgage services
We tailor every marketing campaign to a customer’s requirements and we have access to quality marketing tools such as professional photography, video walk-throughs, drone video footage, distinctive floorplans which brings a property to life, right off of the screen.
Immaculately presented, this detached family home exudes traditional charm with its feature brickwork and rendered gable. Located in a highly sought-after development within the popular Cheshire Village of Milton Green, this property boasts three spacious bedrooms - two double and a large single - two of which are generously equipped with fitted wardrobes. The two contemporary style bathrooms include an en suite to the master bedroom, featuring stylish white suites graced with mono-block mixer taps and convenient mains pressure and electric showers.
The heart of the home lies in the open plan kitchen/diner to the rear, where large format tiles flow seamlessly into the hallway. The kitchen impresses with pristine quartz work surfaces, complete with fluted drainer grooves and an under-mounted stainless steel sink. Integrated appliances, such as a stainless steel chimney extractor, four-burner gas hob with tiled splashback, electric single oven/grill, 50/50 fridge/freezer, slimline dishwasher, and washing machine, enhance the functional charm of this space. The spacious living room offers a bay window to the front, complemented by a fireplace housing a contemporary style multi-fuel log burner inset.
Additional highlights of this property include gas central heating, uPVC double glazing throughout, solar PV (Photovoltaic) panels, battery storage, an EV charger, and to top it off, a top-rated energy performance boasting a remarkable 99A on the EPC.
For outdoor enthusiasts and those who appreciate al fresco living, the exterior of this property is a true delight. The beautifully landscaped south-facing rear garden offers a serene retreat and whether it’s savouring a morning coffee in the sunshine or hosting summer barbecues with friends and family, this outdoor oasis caters to diverse lifestyles. A summer house makes the perfect addition to this space, offering both light and power, creating a versatile room with potential to serve as a home office or hobby room. To the front, the property offers driveway parking for two cars, including a useful EV charger, leading to a detached single garage with light, power and useful storage within the pitched roof.
Set in an idyllic semi-rural location, this property not only enjoys a peaceful setting but also benefits from easy access to local amenities, Chester City, and commuter routes, making it a perfect blend of comfort, style, and practicality.
Kitchen/ diner 18' 9" x 9' 3" (5.72m x 2.82m)
Lounge 17' 2" x 10' 2" (5.22m x 3.10m)
WC 5' 4" x 3' 7" (1.62m x 1.10m)
Hallway
Landing
Master bedroom 11' 6" x 10' 2" (3.50m x 3.10m)
Master en suite 7' 7" x 2' 8" (2.30m x 0.82m)
Bedroom 2 10' 2" x 10' 2" (3.11m x 3.10m)
Bedroom 3 9' 3" x 8' 1" (2.82m x 2.47m)
Family bathroom 8' 1" x 5' 4" (2.47m x 1.62m)
Summer house 10' 8" x 7' 7" (3.24m x 2.32m)
