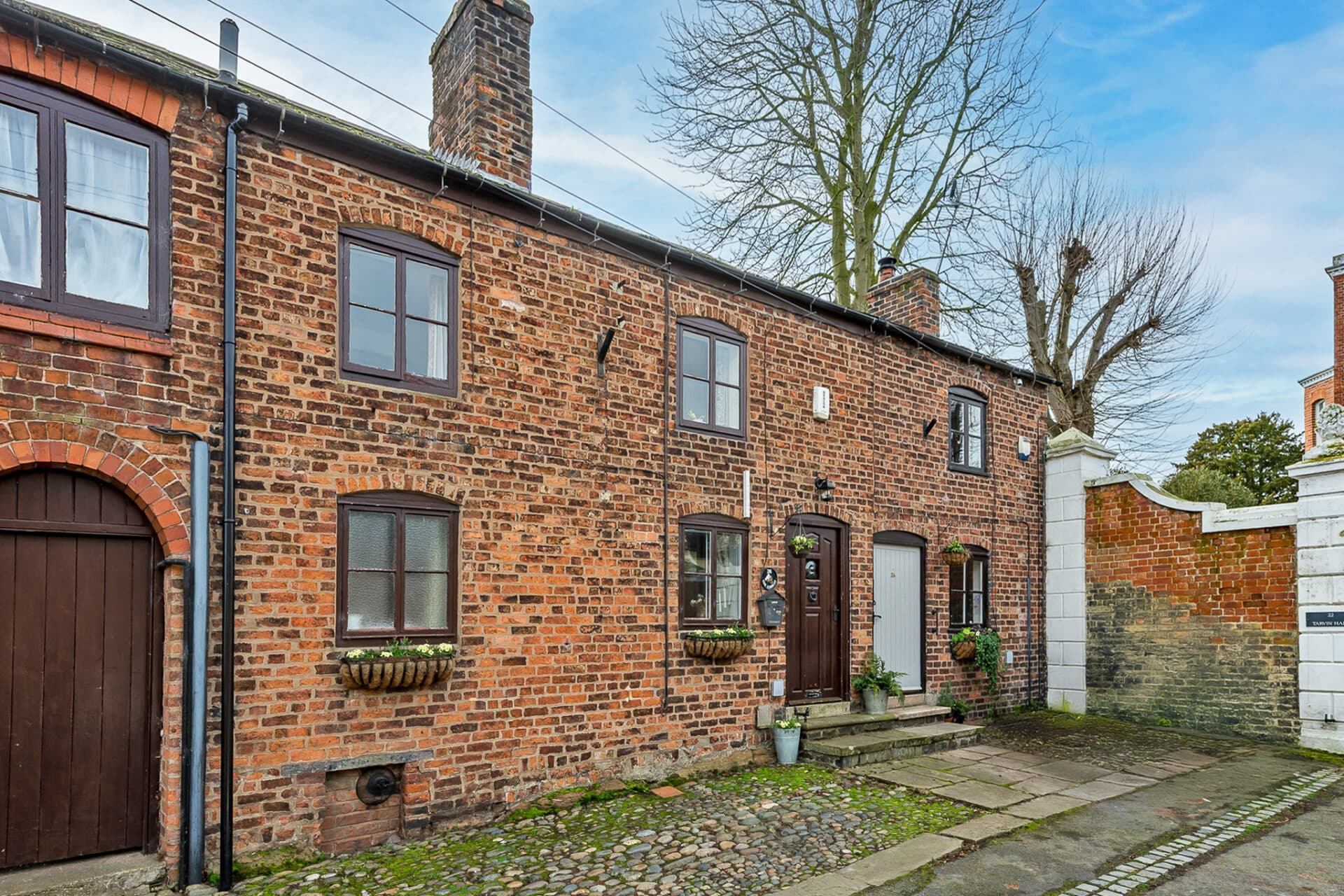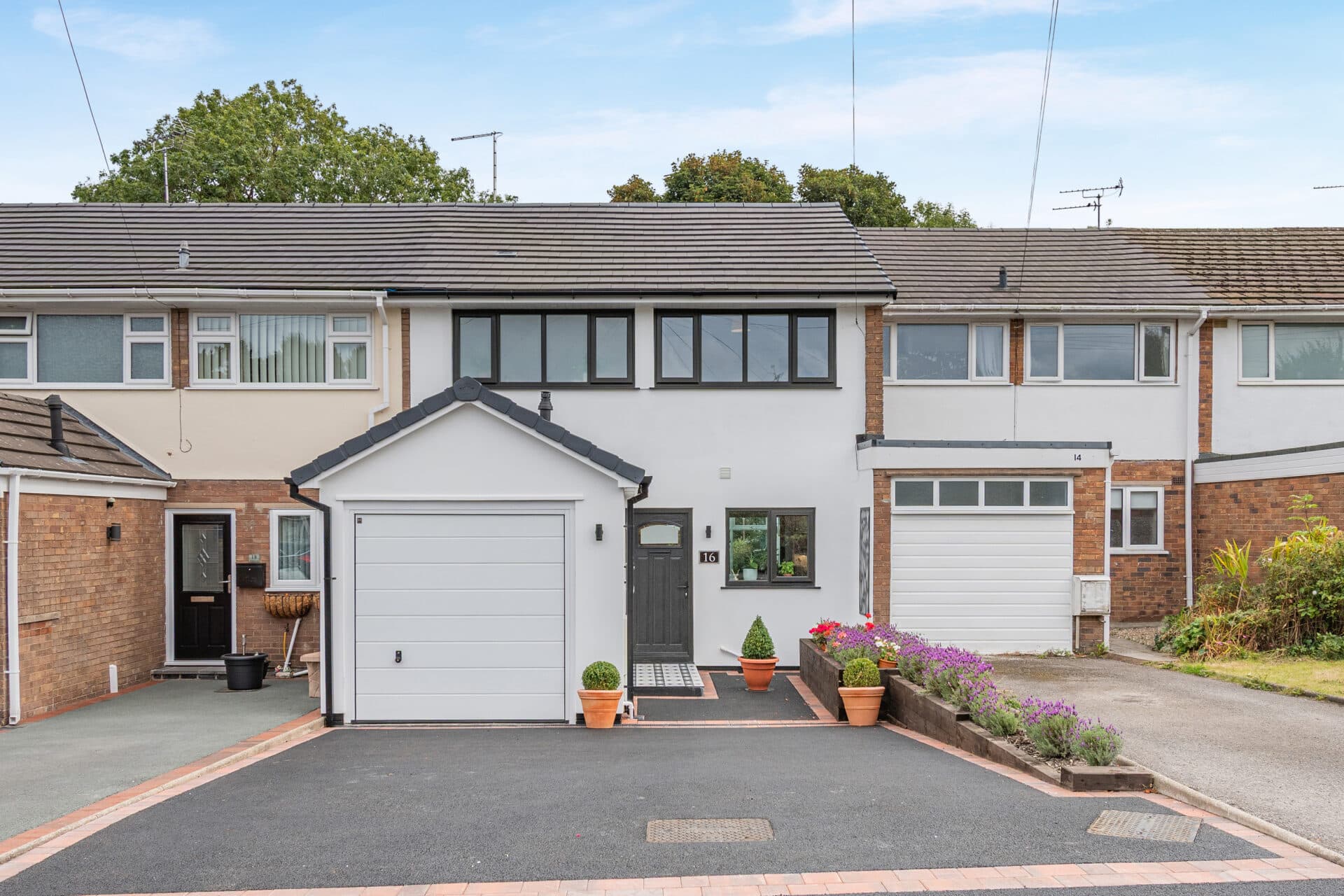Your local branches
Hawarden
Reades House
3-5 The Highway
Hawarden, Flintshire
CH5 3DG
Find out more about our mortgage services
We tailor every marketing campaign to a customer’s requirements and we have access to quality marketing tools such as professional photography, video walk-throughs, drone video footage, distinctive floorplans which brings a property to life, right off of the screen.
Nestled in a fantastic village centre location, this beautifully presented 3-bedroom semi-detached house offers a wonderful living space for families or couples alike. Upon entry, one is greeted with a light and airy interior, boasting a carefully designed layout that maximises both functionality and style. The ground floor features a delightful open kitchen and dining area, perfect for entertaining guests or enjoying family meals together. The separate lounge provides a cosy retreat, ideal for relaxing evenings in. The shaker style kitchen adds a touch of elegance to the space, complemented by the UPVC double glazing throughout and gas central heating for comfort and efficiency.
Ascending to the upper level, the property offers a double and single bedroom alongside the family bathroom, with the master bedroom and en suite bathroom conveniently situated on a separate floor. This thoughtful layout ensures that each resident has their own space to unwind and recharge.
Outside, the low maintenance enclosed rear garden provides a private outdoor sanctuary, perfect for enjoying the fresh air or hosting summer barbeques. Situated down the bottom of a cul de sac making it quite and ideal for families. Additionally, the property offers driveway parking for two cars, ensuring convenience for residents and visitors alike.
In summary, this charming semi-detached house encapsulates modern living in a desirable village setting. With its spacious interior, well-appointed rooms, and convenient location, this property presents an excellent opportunity for those seeking a comfortable and stylish home. Don't miss the chance to make this delightful residence your own and enjoy all the benefits of village living in a welcoming community.
Kitchen 18' 0" x 9' 6" (5.48m x 2.89m)
Lounge 12' 11" x 12' 6" (3.94m x 3.80m)
Wc
Hallway
Landing
Bedroom 12' 11" x 12' 3" (3.94m x 3.73m)
Bedroom 11' 1" x 6' 2" (3.38m x 1.87m)
Bathroom
Landing
Master bedroom 12' 11" x 12' 2" (3.94m x 3.70m)
En suite

